Idées déco de grandes façades de maisons à deux étages et plus
Trier par :
Budget
Trier par:Populaires du jour
21 - 40 sur 29 276 photos
1 sur 3
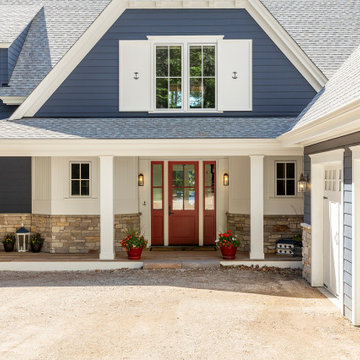
This stunning lake home had great attention to detail with vertical board and batton in the peaks, custom made anchor shutters, White Dove trim color, Hale Navy siding color, custom stone blend and custom stained cedar decking and tongue-and-groove on the porch ceiling.
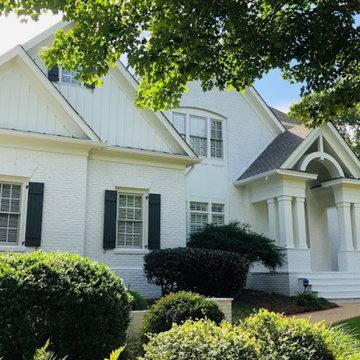
Updated this traditional home with PAINT!!
Idée de décoration pour une grande façade de maison blanche tradition en brique à deux étages et plus avec un toit de Gambrel et un toit en shingle.
Idée de décoration pour une grande façade de maison blanche tradition en brique à deux étages et plus avec un toit de Gambrel et un toit en shingle.

Inspiration pour une grande façade de maison marron chalet à deux étages et plus avec un revêtement mixte, un toit à deux pans et un toit en shingle.
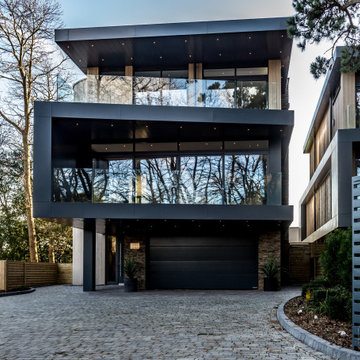
Cette image montre une grande façade de maison multicolore design à deux étages et plus avec un revêtement mixte et un toit plat.
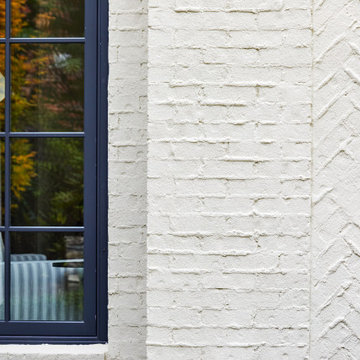
Aménagement d'une grande façade de maison blanche en brique à deux étages et plus avec un toit à deux pans et un toit en shingle.
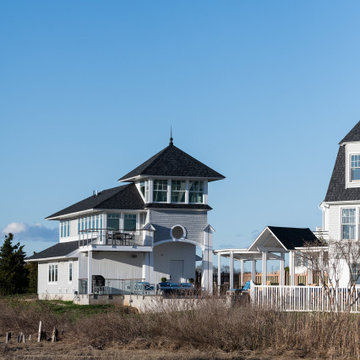
Cette image montre une grande façade de maison blanche marine en bois à deux étages et plus avec un toit à quatre pans et un toit en shingle.
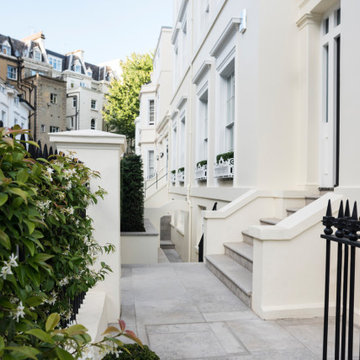
Clean Front Entrance of KENSINGTON TOWNHOUSE property by KNOF design
Cette photo montre une grande façade de maison mitoyenne jaune chic en stuc à deux étages et plus.
Cette photo montre une grande façade de maison mitoyenne jaune chic en stuc à deux étages et plus.

Idée de décoration pour une grande façade de maison grise minimaliste à deux étages et plus avec un revêtement mixte et un toit à deux pans.
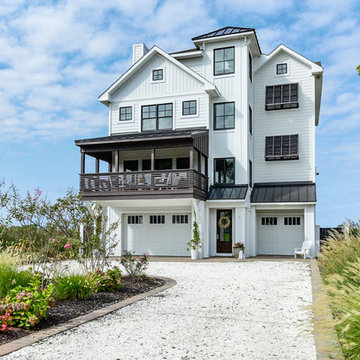
Aménagement d'une grande façade de maison blanche campagne en bois à deux étages et plus avec un toit à deux pans et un toit en métal.
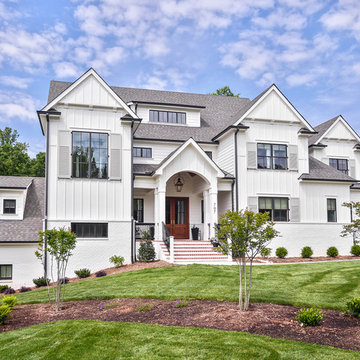
Jim Schmidt
Inspiration pour une grande façade de maison blanche rustique en brique à deux étages et plus avec un toit à deux pans et un toit mixte.
Inspiration pour une grande façade de maison blanche rustique en brique à deux étages et plus avec un toit à deux pans et un toit mixte.

Our clients already had a cottage on Torch Lake that they loved to visit. It was a 1960s ranch that worked just fine for their needs. However, the lower level walkout became entirely unusable due to water issues. After purchasing the lot next door, they hired us to design a new cottage. Our first task was to situate the home in the center of the two parcels to maximize the view of the lake while also accommodating a yard area. Our second task was to take particular care to divert any future water issues. We took necessary precautions with design specifications to water proof properly, establish foundation and landscape drain tiles / stones, set the proper elevation of the home per ground water height and direct the water flow around the home from natural grade / drive. Our final task was to make appealing, comfortable, living spaces with future planning at the forefront. An example of this planning is placing a master suite on both the main level and the upper level. The ultimate goal of this home is for it to one day be at least a 3/4 of the year home and designed to be a multi-generational heirloom.
- Jacqueline Southby Photography

Our Modern Farmhouse features a 3 car garage, tall peaks and a mixture of exterior materials.
Idées déco pour une grande façade de maison multicolore classique à deux étages et plus avec un revêtement mixte, un toit à deux pans et un toit en shingle.
Idées déco pour une grande façade de maison multicolore classique à deux étages et plus avec un revêtement mixte, un toit à deux pans et un toit en shingle.
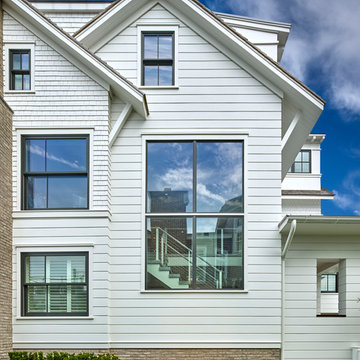
Asher Slaunwhite Architects, Brandywine Development Construction, Megan Gorelick Interiors, Don Pearse Photographers
Inspiration pour une grande façade de maison blanche traditionnelle à deux étages et plus avec un revêtement mixte, un toit à deux pans et un toit mixte.
Inspiration pour une grande façade de maison blanche traditionnelle à deux étages et plus avec un revêtement mixte, un toit à deux pans et un toit mixte.

This modern farmhouse located outside of Spokane, Washington, creates a prominent focal point among the landscape of rolling plains. The composition of the home is dominated by three steep gable rooflines linked together by a central spine. This unique design evokes a sense of expansion and contraction from one space to the next. Vertical cedar siding, poured concrete, and zinc gray metal elements clad the modern farmhouse, which, combined with a shop that has the aesthetic of a weathered barn, creates a sense of modernity that remains rooted to the surrounding environment.
The Glo double pane A5 Series windows and doors were selected for the project because of their sleek, modern aesthetic and advanced thermal technology over traditional aluminum windows. High performance spacers, low iron glass, larger continuous thermal breaks, and multiple air seals allows the A5 Series to deliver high performance values and cost effective durability while remaining a sophisticated and stylish design choice. Strategically placed operable windows paired with large expanses of fixed picture windows provide natural ventilation and a visual connection to the outdoors.

Front of house vegetable garden.
Photographer: Thomas Dalhoff
Architec: Robert Harwood
Idées déco pour une grande façade de maison grise contemporaine à deux étages et plus avec un revêtement mixte, un toit plat et un toit en métal.
Idées déco pour une grande façade de maison grise contemporaine à deux étages et plus avec un revêtement mixte, un toit plat et un toit en métal.
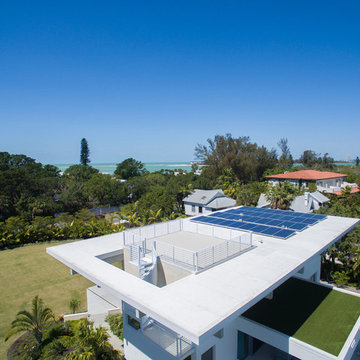
BeachHaus is built on a previously developed site on Siesta Key. It sits directly on the bay but has Gulf views from the upper floor and roof deck.
The client loved the old Florida cracker beach houses that are harder and harder to find these days. They loved the exposed roof joists, ship lap ceilings, light colored surfaces and inviting and durable materials.
Given the risk of hurricanes, building those homes in these areas is not only disingenuous it is impossible. Instead, we focused on building the new era of beach houses; fully elevated to comfy with FEMA requirements, exposed concrete beams, long eaves to shade windows, coralina stone cladding, ship lap ceilings, and white oak and terrazzo flooring.
The home is Net Zero Energy with a HERS index of -25 making it one of the most energy efficient homes in the US. It is also certified NGBS Emerald.
Photos by Ryan Gamma Photography

Cette image montre une grande façade de maison multicolore design à deux étages et plus avec un revêtement mixte et un toit en métal.
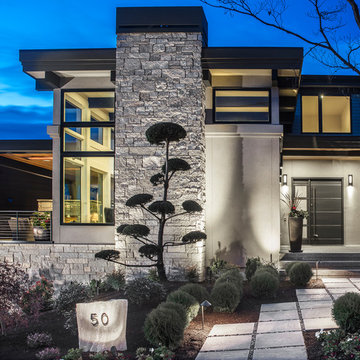
Réalisation d'une grande façade de maison blanche design à deux étages et plus avec un revêtement mixte et un toit plat.
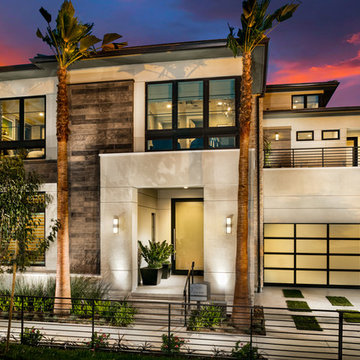
THE ARIEL ELITE, MODERN
Bedrooms: 4–6
2nd Floor Master
Baths: 4–6
Half Baths: 1–2
Dining Rooms: 1
Living Rooms: 1
Studies: 1
Lofts: 1
Square Feet: 4881
Garages: 2
Stories: 3
Features: En Suite, Open floor plan, Two-story foyer, Walk-in pantry
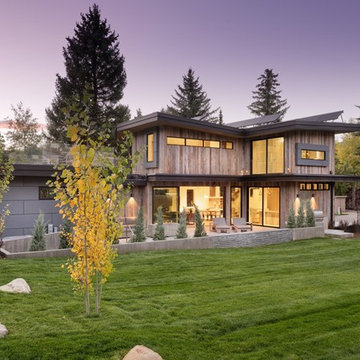
Southeast view of the exterior.
Photo by Michael Brands
Aménagement d'une grande façade de maison multicolore montagne en bois à deux étages et plus avec un toit en appentis et un toit en métal.
Aménagement d'une grande façade de maison multicolore montagne en bois à deux étages et plus avec un toit en appentis et un toit en métal.
Idées déco de grandes façades de maisons à deux étages et plus
2