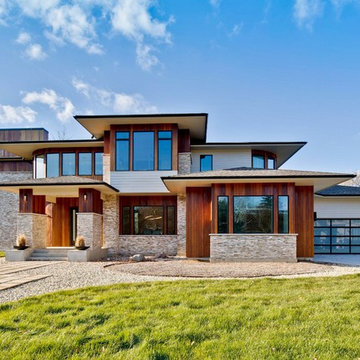Idées déco de grandes façades de maisons classiques
Trier par :
Budget
Trier par:Populaires du jour
1 - 20 sur 54 791 photos
1 sur 3

The exterior face lift included Hardie board siding and MiraTEC trim, decorative metal railing on the porch, landscaping and a custom mailbox. The concrete paver driveway completes this beautiful project.
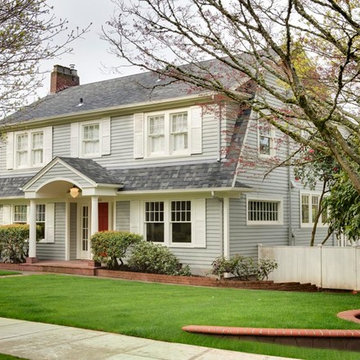
Stephen Cridland Photography
Cette image montre une grande façade de maison grise traditionnelle en bois à un étage.
Cette image montre une grande façade de maison grise traditionnelle en bois à un étage.

Cette image montre une grande façade de maison bleue traditionnelle à deux étages et plus avec un revêtement mixte, un toit à quatre pans et un toit en shingle.

This single door entry is showcased with one French Quarter Yoke Hanger creating a striking focal point. The guiding gas lantern leads to the front door and a quaint sitting area, perfect for relaxing and watching the sunsets.
Featured Lantern: French Quarter Yoke Hanger http://ow.ly/Ppp530nBxAx
View the project by Willow Homes http://ow.ly/4amp30nBxte
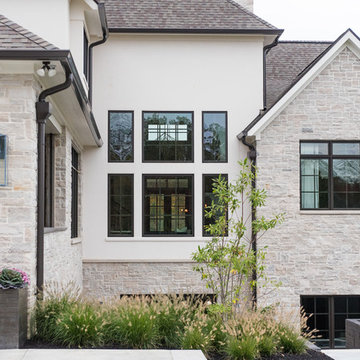
Exemple d'une grande façade de maison blanche chic à un étage avec un revêtement mixte, un toit à deux pans et un toit en shingle.

Don Kadair
Inspiration pour une grande façade de maison traditionnelle en brique à un étage avec un toit à deux pans.
Inspiration pour une grande façade de maison traditionnelle en brique à un étage avec un toit à deux pans.
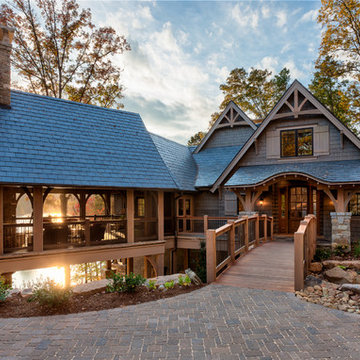
Entry, outdoor bridge
Cette photo montre une grande façade de maison marron chic en bois à un étage avec un toit à deux pans.
Cette photo montre une grande façade de maison marron chic en bois à un étage avec un toit à deux pans.

The family living in this shingled roofed home on the Peninsula loves color and pattern. At the heart of the two-story house, we created a library with high gloss lapis blue walls. The tête-à-tête provides an inviting place for the couple to read while their children play games at the antique card table. As a counterpoint, the open planned family, dining room, and kitchen have white walls. We selected a deep aubergine for the kitchen cabinetry. In the tranquil master suite, we layered celadon and sky blue while the daughters' room features pink, purple, and citrine.
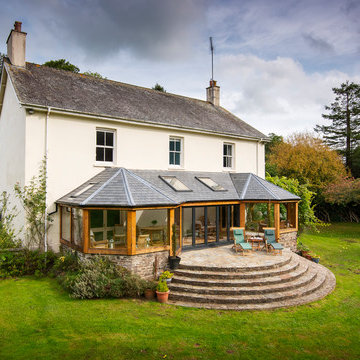
Inspiration pour une grande façade de maison blanche traditionnelle en stuc à un étage avec un toit à deux pans.
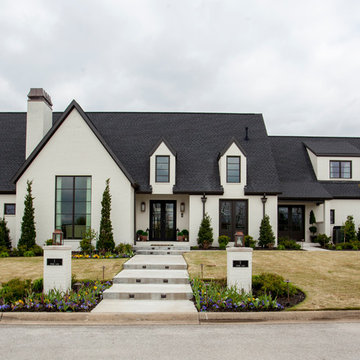
Idées déco pour une grande façade de maison blanche classique à un étage avec un toit à deux pans et un toit en shingle.
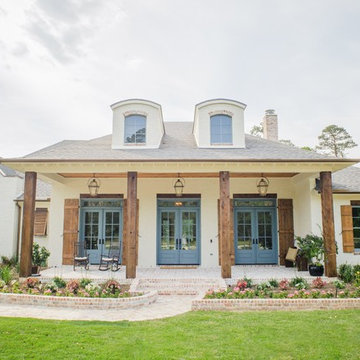
Inspiration pour une grande façade de maison blanche traditionnelle en brique à un étage avec un toit à deux pans et un toit en shingle.

Costa Christ
Exemple d'une grande façade de maison blanche chic en brique de plain-pied avec un toit à deux pans et un toit en shingle.
Exemple d'une grande façade de maison blanche chic en brique de plain-pied avec un toit à deux pans et un toit en shingle.

Brick, Siding, Fascia, and Vents
Manufacturer:Sherwin Williams
Color No.:SW 6203
Color Name.:Spare White
Garage Doors
Manufacturer:Sherwin Williams
Color No.:SW 7067
Color Name.:Cityscape
Railings
Manufacturer:Sherwin Williams
Color No.:SW 7069
Color Name.:Iron Ore
Exterior Doors
Manufacturer:Sherwin Williams
Color No.:SW 3026
Color Name.:King’s Canyon
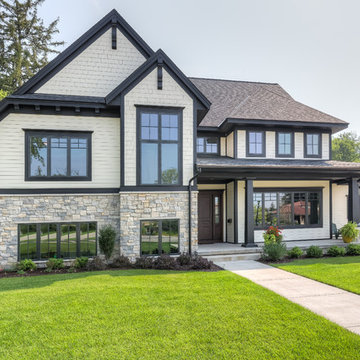
Graced with an abundance of windows, Alexandria’s modern meets traditional exterior boasts stylish stone accents, interesting rooflines and a pillared and welcoming porch. You’ll never lack for style or sunshine in this inspired transitional design perfect for a growing family. The timeless design merges a variety of classic architectural influences and fits perfectly into any neighborhood. A farmhouse feel can be seen in the exterior’s peaked roof, while the shingled accents reference the ever-popular Craftsman style. Inside, an abundance of windows flood the open-plan interior with light. Beyond the custom front door with its eye-catching sidelights is 2,350 square feet of living space on the first level, with a central foyer leading to a large kitchen and walk-in pantry, adjacent 14 by 16-foot hearth room and spacious living room with a natural fireplace. Also featured is a dining area and convenient home management center perfect for keeping your family life organized on the floor plan’s right side and a private study on the left, which lead to two patios, one covered and one open-air. Private spaces are concentrated on the 1,800-square-foot second level, where a large master suite invites relaxation and rest and includes built-ins, a master bath with double vanity and two walk-in closets. Also upstairs is a loft, laundry and two additional family bedrooms as well as 400 square foot of attic storage. The approximately 1,500-square-foot lower level features a 15 by 24-foot family room, a guest bedroom, billiards and refreshment area, and a 15 by 26-foot home theater perfect for movie nights.
Photographer: Ashley Avila Photography

Photo courtesy of Joe Purvis Photos
Idées déco pour une grande façade de maison blanche classique en brique à deux étages et plus avec un toit en shingle.
Idées déco pour une grande façade de maison blanche classique en brique à deux étages et plus avec un toit en shingle.
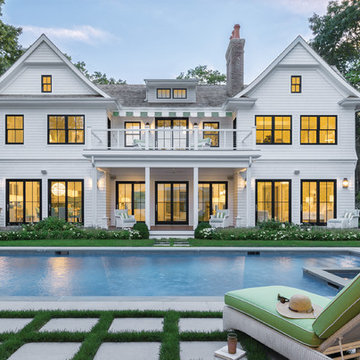
Aménagement d'une grande façade de maison blanche classique en panneau de béton fibré à un étage avec un toit à deux pans.

2016 Coastal Living magazine's Hamptons Showhouse // Exterior view with pool
Cette photo montre une grande façade de maison blanche chic en bois à deux étages et plus avec un toit à deux pans.
Cette photo montre une grande façade de maison blanche chic en bois à deux étages et plus avec un toit à deux pans.

Inspiration pour une grande façade de maison verte traditionnelle en bois à un étage avec un toit à deux pans et un toit en shingle.

Cette photo montre une grande façade de maison chic en brique à deux étages et plus avec un toit à quatre pans.
Idées déco de grandes façades de maisons classiques
1
