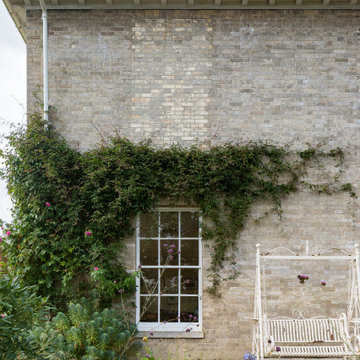Idées déco de grandes façades de maisons classiques
Trier par :
Budget
Trier par:Populaires du jour
161 - 180 sur 54 793 photos
1 sur 3

A Distinctly Contemporary West Indies
4 BEDROOMS | 4 BATHS | 3 CAR GARAGE | 3,744 SF
The Milina is one of John Cannon Home’s most contemporary homes to date, featuring a well-balanced floor plan filled with character, color and light. Oversized wood and gold chandeliers add a touch of glamour, accent pieces are in creamy beige and Cerulean blue. Disappearing glass walls transition the great room to the expansive outdoor entertaining spaces. The Milina’s dining room and contemporary kitchen are warm and congenial. Sited on one side of the home, the master suite with outdoor courtroom shower is a sensual
retreat. Gene Pollux Photography
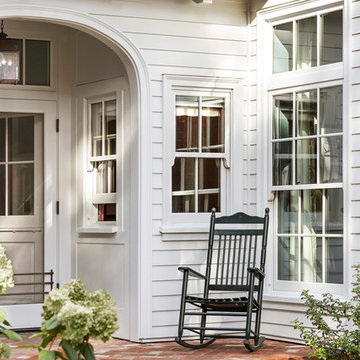
Photography by Laura Hull.
Exemple d'une grande façade de maison blanche chic en bois à un étage avec un toit en shingle et un toit à deux pans.
Exemple d'une grande façade de maison blanche chic en bois à un étage avec un toit en shingle et un toit à deux pans.
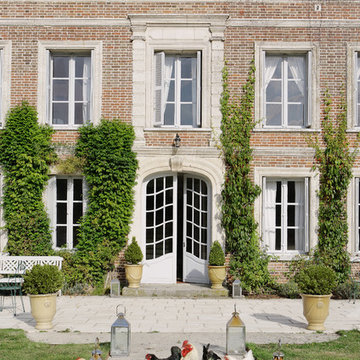
pierre jean verger
Réalisation d'une grande façade de maison marron tradition en brique à deux étages et plus avec un toit à deux pans.
Réalisation d'une grande façade de maison marron tradition en brique à deux étages et plus avec un toit à deux pans.

Boomgaarden Architects
Cette photo montre une grande façade de maison bleue chic en panneau de béton fibré à un étage avec un toit à deux pans et un toit en shingle.
Cette photo montre une grande façade de maison bleue chic en panneau de béton fibré à un étage avec un toit à deux pans et un toit en shingle.

Cette image montre une grande façade de maison beige traditionnelle en panneau de béton fibré et bardeaux à un étage avec un toit à deux pans et un toit gris.
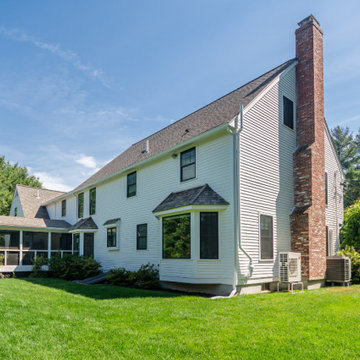
Over the last 3 years, this beautiful, center entrance colonial located in Norfolk, MA underwent a remarkable exterior remodel where we replaced the windows, and did exterior painting, carpentry, and an exterior door. An option many homeowners don’t consider is breaking up their project over time!
This project was staged in 5 portions where we addressed the following:
In 2019, we started by replacing 24 windows using Marvin Essential windows. They chose the popular, Ebony-colored exterior color frames and white exterior.
Later in 2019, they decided to replace additional windows.
In 2020, we replaced the remaining 13 windows with matching Marvin Essential windows and an entry door replacement and they chose a beautiful Provia Fiberglass French Door.
In 2020, the entire home is painted white with Sherwin Williams Resilience.
Built in 1988, this beautiful home in Norfolk, MA had older wooden clapboards and the homeowners were tired of the worn-out siding and wanted to give their home a facelift. With a modern farmhouse-like appeal, they chose a beautiful paint white colorway from Sherwin Williams and the black Ebony-colored windows from Marvin’s Essential line of black fiberglass windows.
For the homeowners, they were ready for a complete home makeover and they began carefully vetting who could make their house aspirations come to reality. Though humble in nature, these homeowners were going for the gold standard in remodeling their home and chose the best of the best products and the best company to do it.
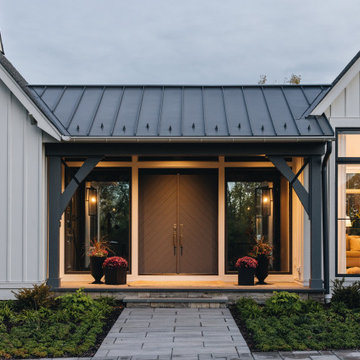
Réalisation d'une grande façade de maison blanche tradition de plain-pied avec un toit à croupette et un toit gris.

Besides an interior remodel and addition, the outside of this Westfield, NJ home also received a complete makeover with brand new Anderson windows, Hardie siding, a new portico, and updated landscaping throughout the property. This traditional colonial now has a more updated and refreshed look.
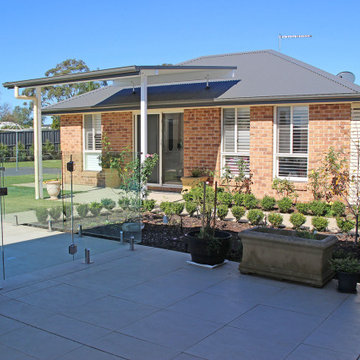
The beautifully appointed granny flat at the back of the main house is a great solution for extended family, in this case for their adult daughter.
Aménagement d'une grande façade de maison classique en brique avec un toit à quatre pans, un toit en métal et un toit noir.
Aménagement d'une grande façade de maison classique en brique avec un toit à quatre pans, un toit en métal et un toit noir.
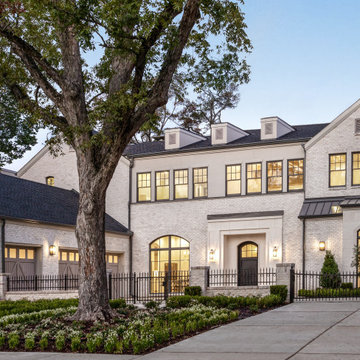
Inspiration pour une grande façade de maison blanche traditionnelle en brique à un étage avec un toit à deux pans, un toit en shingle et un toit noir.

Traditional Tudor with brick, stone and half-timbering with stucco siding has an artistic random-patterned clipped-edge slate roof. Garage at basement level and carport above.

Aménagement d'une grande façade de maison noire classique en bois à un étage avec un toit à deux pans et un toit en shingle.
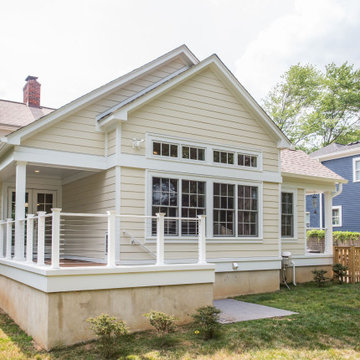
The two new covered porches have synthetic decking and cable railings and we installed new Pella windows, Hardie Plank siding, brick veneer, and roofing on the exterior.
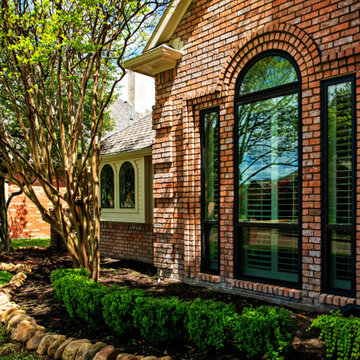
NT Traditions in Plano, TX.
NT Window is a regional leader in the production of premium replacement windows. The company started as a screen manufacturer over 30 years ago and today boasts hundreds of dealers across the Midwest and the Southeastern United States. NT Window prides itself on crafting innovative products that fill specific needs among replacement window clientele.
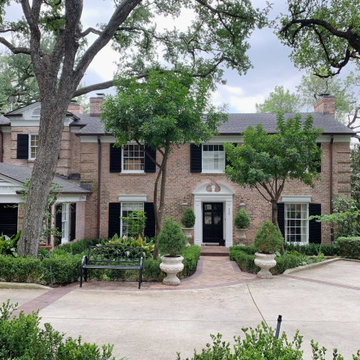
On this elegant traditional brick home, we painted the front door and shutters in Sherwin Williams "Tricorn Black", and all other trim in Benjamin Moore "Pure White". Love the arched door pediment and the herringbone brick front walk!!
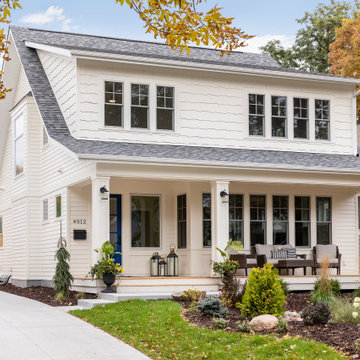
Craftsman-inspired new construction home in Edina, Minnesota.
Idée de décoration pour une grande façade de maison blanche tradition à un étage avec un revêtement mixte, un toit à deux pans et un toit en shingle.
Idée de décoration pour une grande façade de maison blanche tradition à un étage avec un revêtement mixte, un toit à deux pans et un toit en shingle.
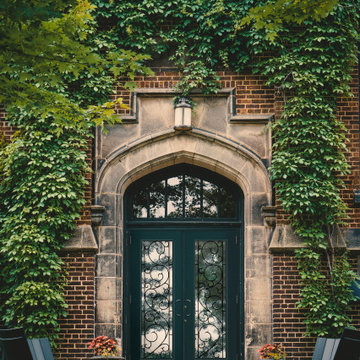
Upgrade your entryway with gorgeous front doors. They will allow natural light to enter your home, but still gives you a privacy rating of 9 out of 10. You can also choose to color your exterior door. We have a bunch of prefinish colors, or you can customize the color yourself!
Door: Belleville Smooth Door Full Lite with Tanglewood Glass with Wrought Iron Caming Glass

The rear elevation showcase the full walkout basement, stone patio, and firepit.
Cette image montre une grande façade de maison grise traditionnelle en pierre à un étage avec un toit à croupette et un toit en shingle.
Cette image montre une grande façade de maison grise traditionnelle en pierre à un étage avec un toit à croupette et un toit en shingle.

The backyard of this all-sports-loving family includes options for outdoor living regardless of the weather. The screened porch has a gas fireplace that has a TV mounted above with sliding doors to hid it when not in use. A college-themed basketball court is the perfect addition to complete the landscaping. GO BLUE!
This custom home was built by Meadowlark Design+Build in Ann Arbor, Michigan
Idées déco de grandes façades de maisons classiques
9
