Idées déco de grandes façades de maisons avec un toit plat
Trier par :
Budget
Trier par:Populaires du jour
1 - 20 sur 18 245 photos
1 sur 3
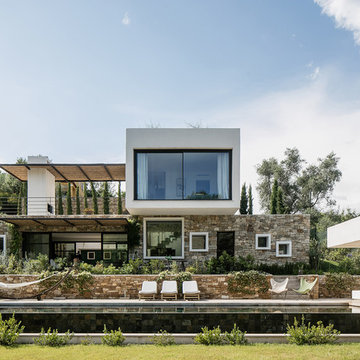
Mortier de chaux lissé en façade
Cette photo montre une grande façade de maison multicolore tendance en stuc à un étage avec un toit plat.
Cette photo montre une grande façade de maison multicolore tendance en stuc à un étage avec un toit plat.

Inspiration pour une grande façade de maison multicolore design à un étage avec un revêtement mixte et un toit plat.
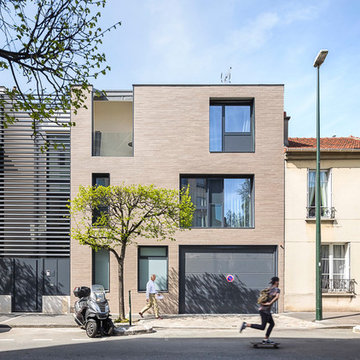
SERGIO GRAZIA
Inspiration pour une grande façade de maison de ville marron urbaine en brique à deux étages et plus avec un toit plat.
Inspiration pour une grande façade de maison de ville marron urbaine en brique à deux étages et plus avec un toit plat.

Création &Conception : Architecte Stéphane Robinson (78640 Neauphle le Château) / Photographe Arnaud Hebert (28000 Chartres) / Réalisation : Le Drein Courgeon (28200 Marboué)
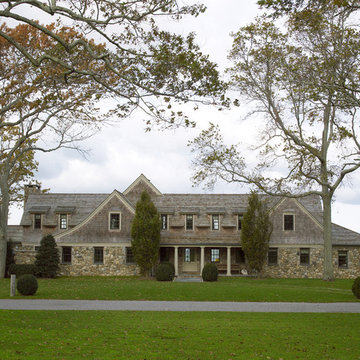
Exemple d'une grande façade de maison beige nature en pierre de plain-pied avec un toit plat et un toit en shingle.

Inspiration pour une grande façade de maison noire marine en panneau de béton fibré à un étage avec un toit plat et un toit en métal.

Danish modern design showcases spectacular views of the Park City area in this recent project. The interior designer/homeowner and her family worked closely with Park City Design + Build to create what she describes as a “study in transparent, indoor/outdoor mountain living.” Large LiftSlides, a pivot door, glass walls and other units, all in Zola’s Thermo Alu75™ line, frame views and give easy access to the outdoors, while complementing the sleek but warm palette and design.

Réalisation d'une grande façade de maison multicolore design à un étage avec un revêtement mixte, un toit plat et un toit en métal.
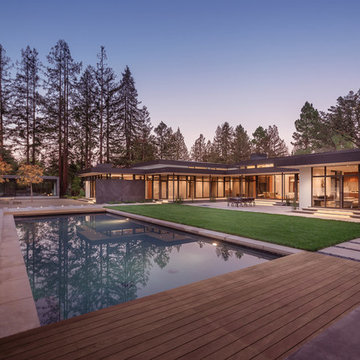
Atherton has many large substantial homes - our clients purchased an existing home on a one acre flag-shaped lot and asked us to design a new dream home for them. The result is a new 7,000 square foot four-building complex consisting of the main house, six-car garage with two car lifts, pool house with a full one bedroom residence inside, and a separate home office /work out gym studio building. A fifty-foot swimming pool was also created with fully landscaped yards.
Given the rectangular shape of the lot, it was decided to angle the house to incoming visitors slightly so as to more dramatically present itself. The house became a classic u-shaped home but Feng Shui design principals were employed directing the placement of the pool house to better contain the energy flow on the site. The main house entry door is then aligned with a special Japanese red maple at the end of a long visual axis at the rear of the site. These angles and alignments set up everything else about the house design and layout, and views from various rooms allow you to see into virtually every space tracking movements of others in the home.
The residence is simply divided into two wings of public use, kitchen and family room, and the other wing of bedrooms, connected by the living and dining great room. Function drove the exterior form of windows and solid walls with a line of clerestory windows which bring light into the middle of the large home. Extensive sun shadow studies with 3D tree modeling led to the unorthodox placement of the pool to the north of the home, but tree shadow tracking showed this to be the sunniest area during the entire year.
Sustainable measures included a full 7.1kW solar photovoltaic array technically making the house off the grid, and arranged so that no panels are visible from the property. A large 16,000 gallon rainwater catchment system consisting of tanks buried below grade was installed. The home is California GreenPoint rated and also features sealed roof soffits and a sealed crawlspace without the usual venting. A whole house computer automation system with server room was installed as well. Heating and cooling utilize hot water radiant heated concrete and wood floors supplemented by heat pump generated heating and cooling.
A compound of buildings created to form balanced relationships between each other, this home is about circulation, light and a balance of form and function. Photo by John Sutton Photography.

Réalisation d'une grande façade de maison métallique et marron minimaliste en bardage à clin à un étage avec un toit plat, un toit végétal et un toit blanc.

Large Waterfront Home
Inspiration pour une grande façade de maison blanche minimaliste en brique et planches et couvre-joints à un étage avec un toit plat, un toit en métal et un toit blanc.
Inspiration pour une grande façade de maison blanche minimaliste en brique et planches et couvre-joints à un étage avec un toit plat, un toit en métal et un toit blanc.
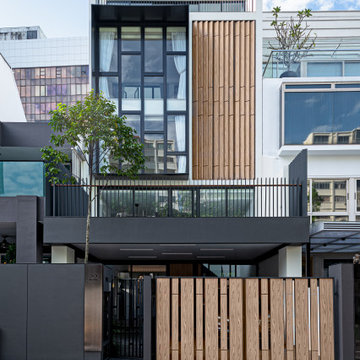
A strikingly modern and warm inter-terrace that encloses 4.5 storeys and 8 rooms. An architectural feat indeed.
Idées déco pour une grande façade de maison de ville multicolore contemporaine à deux étages et plus avec un revêtement mixte et un toit plat.
Idées déco pour une grande façade de maison de ville multicolore contemporaine à deux étages et plus avec un revêtement mixte et un toit plat.
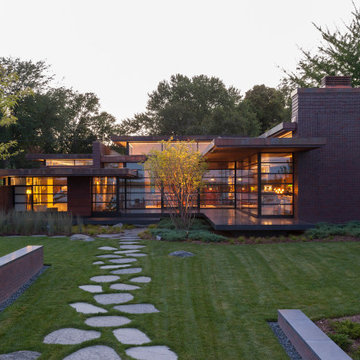
A tea pot, being a vessel, is defined by the space it contains, it is not the tea pot that is important, but the space.
Crispin Sartwell
Located on a lake outside of Milwaukee, the Vessel House is the culmination of an intense 5 year collaboration with our client and multiple local craftsmen focused on the creation of a modern analogue to the Usonian Home.
As with most residential work, this home is a direct reflection of it’s owner, a highly educated art collector with a passion for music, fine furniture, and architecture. His interest in authenticity drove the material selections such as masonry, copper, and white oak, as well as the need for traditional methods of construction.
The initial diagram of the house involved a collection of embedded walls that emerge from the site and create spaces between them, which are covered with a series of floating rooves. The windows provide natural light on three sides of the house as a band of clerestories, transforming to a floor to ceiling ribbon of glass on the lakeside.
The Vessel House functions as a gallery for the owner’s art, motorcycles, Tiffany lamps, and vintage musical instruments – offering spaces to exhibit, store, and listen. These gallery nodes overlap with the typical house program of kitchen, dining, living, and bedroom, creating dynamic zones of transition and rooms that serve dual purposes allowing guests to relax in a museum setting.
Through it’s materiality, connection to nature, and open planning, the Vessel House continues many of the Usonian principles Wright advocated for.
Overview
Oconomowoc, WI
Completion Date
August 2015
Services
Architecture, Interior Design, Landscape Architecture
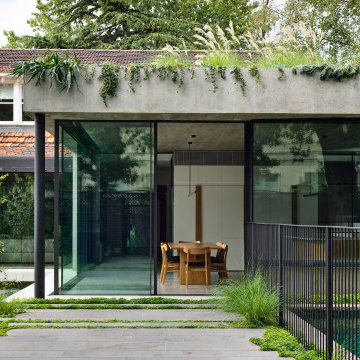
Exemple d'une grande façade de maison grise en béton de plain-pied avec un toit plat et un toit végétal.
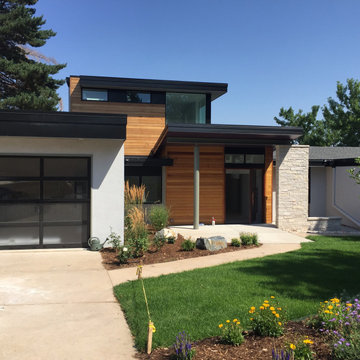
Renovation and addition to a 1960s ranch house. Exterior materials include limestone masonry, horizontal cedar siding, stucco and metal panels. Windows by Sierra Pacific
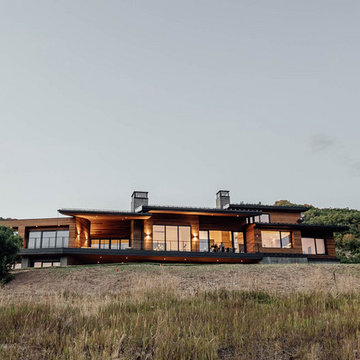
Axboe Residence at twilight.
Réalisation d'une grande façade de maison multicolore design à un étage avec un revêtement mixte, un toit plat et un toit végétal.
Réalisation d'une grande façade de maison multicolore design à un étage avec un revêtement mixte, un toit plat et un toit végétal.

Cette photo montre une grande façade de maison grise tendance en béton à un étage avec un toit plat.
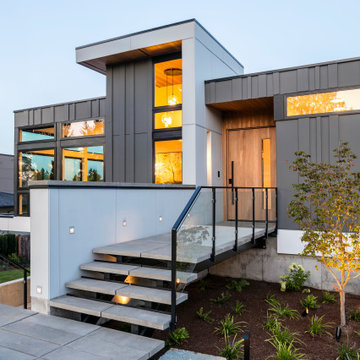
Cette photo montre une grande façade de maison grise moderne à un étage avec un revêtement mixte et un toit plat.
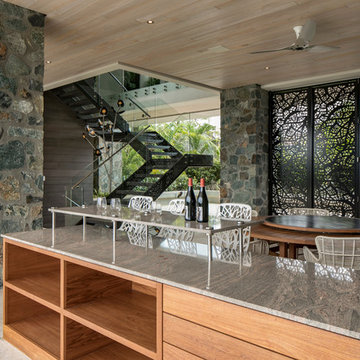
Casa Bella Luna, St John, Steve Simonsen Photography
Exemple d'une grande façade de maison blanche moderne à deux étages et plus avec un revêtement mixte et un toit plat.
Exemple d'une grande façade de maison blanche moderne à deux étages et plus avec un revêtement mixte et un toit plat.
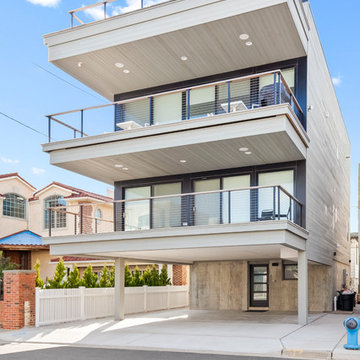
Cette image montre une grande façade de maison grise design en béton à deux étages et plus avec un toit plat et un toit mixte.
Idées déco de grandes façades de maisons avec un toit plat
1