Idées déco de grandes façades de maisons en verre
Trier par :
Budget
Trier par:Populaires du jour
1 - 20 sur 502 photos
1 sur 3

Cette image montre une grande façade de maison design en verre à un étage avec un toit en appentis.

Central glass pavilion for cooking, dining, and gathering at Big Tree Camp. This southern façade is a composition of steel, glass and screened panels with galvanized metal and cypress wood cladding, lighter in nature and a distinct contrast to the north facing masonry façade. The window wall offers large pristine views of the south Texas landscape.
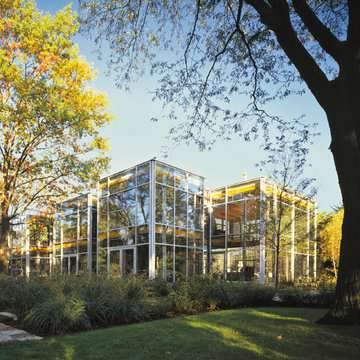
Photography-Hedrich Blessing
Glass House:
The design objective was to build a house for my wife and three kids, looking forward in terms of how people live today. To experiment with transparency and reflectivity, removing borders and edges from outside to inside the house, and to really depict “flowing and endless space”. To construct a house that is smart and efficient in terms of construction and energy, both in terms of the building and the user. To tell a story of how the house is built in terms of the constructability, structure and enclosure, with the nod to Japanese wood construction in the method in which the concrete beams support the steel beams; and in terms of how the entire house is enveloped in glass as if it was poured over the bones to make it skin tight. To engineer the house to be a smart house that not only looks modern, but acts modern; every aspect of user control is simplified to a digital touch button, whether lights, shades/blinds, HVAC, communication/audio/video, or security. To develop a planning module based on a 16 foot square room size and a 8 foot wide connector called an interstitial space for hallways, bathrooms, stairs and mechanical, which keeps the rooms pure and uncluttered. The base of the interstitial spaces also become skylights for the basement gallery.
This house is all about flexibility; the family room, was a nursery when the kids were infants, is a craft and media room now, and will be a family room when the time is right. Our rooms are all based on a 16’x16’ (4.8mx4.8m) module, so a bedroom, a kitchen, and a dining room are the same size and functions can easily change; only the furniture and the attitude needs to change.
The house is 5,500 SF (550 SM)of livable space, plus garage and basement gallery for a total of 8200 SF (820 SM). The mathematical grid of the house in the x, y and z axis also extends into the layout of the trees and hardscapes, all centered on a suburban one-acre lot.
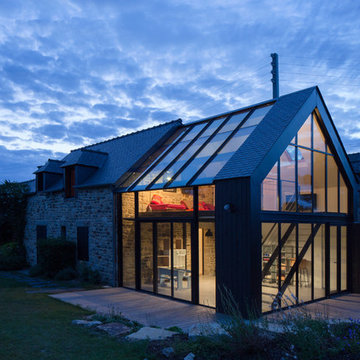
Architectes: Atelier 48.2
Photographe: Paul KOZLOWSKI
Aménagement d'une grande façade de maison beige contemporaine en verre à un étage avec un toit à deux pans.
Aménagement d'une grande façade de maison beige contemporaine en verre à un étage avec un toit à deux pans.
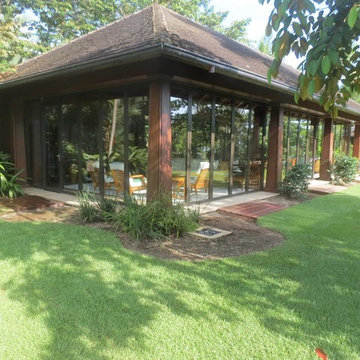
Durston Saylor
Inspiration pour une grande façade de maison ethnique en verre de plain-pied avec un toit à quatre pans et un toit en tuile.
Inspiration pour une grande façade de maison ethnique en verre de plain-pied avec un toit à quatre pans et un toit en tuile.

We were honored to work with Caleb Mulvena and his team at Studio Mapos on the wood flooring and decking of this custom spec house where wood’s natural beauty is on full display. Through Studio Mapos’ disciplined design and the quality craftsmanship of Gentry Construction, our wide-plank oak floors have a truly inspiring canvas from which to shine.
Michael Moran/OTTP

Daytime view of home from side of cliff. This home has wonderful views of the Potomac River and the Chesapeake and Ohio Canal park.
Anice Hoachlander, Hoachlander Davis Photography LLC

Scott Frances
Inspiration pour une grande façade de maison multicolore vintage en verre de plain-pied avec un toit plat.
Inspiration pour une grande façade de maison multicolore vintage en verre de plain-pied avec un toit plat.

Beautiful Maxlight Glass Extension, With Glass beams, allowing in the maximum light and letting out the whole view of the garden. Bespoke, so the scale and size are up to you!

Liam Frederick
Cette photo montre une grande façade de maison moderne en verre de plain-pied avec un toit plat.
Cette photo montre une grande façade de maison moderne en verre de plain-pied avec un toit plat.

This is the modern, industrial side of the home. The floor-to-ceiling steel windows and spiral staircase bring a contemporary aesthetic to the house. The 19' Kolbe windows capture sweeping views of Mt. Rainier, the Space Needle and Puget Sound.

Réalisation d'une grande façade de maison blanche minimaliste en verre de plain-pied avec un toit à deux pans et un toit en tuile.
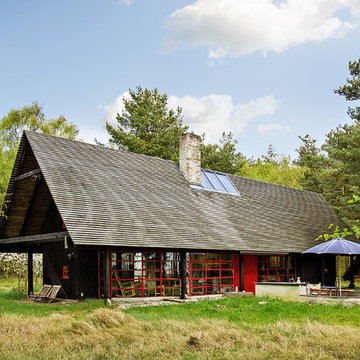
Cette photo montre une grande façade de maison noire scandinave en verre à un étage avec un toit à deux pans.
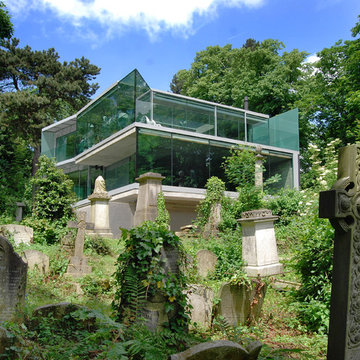
View of house from Highgate Cemetery
Photography: Lyndon Douglas
Idée de décoration pour une grande façade de maison grise design en verre à deux étages et plus.
Idée de décoration pour une grande façade de maison grise design en verre à deux étages et plus.
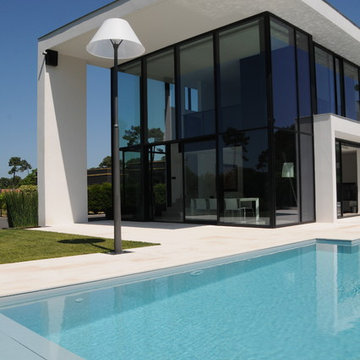
M TORTEL . A RINUCCINI
Exemple d'une grande façade de maison blanche tendance en verre à un étage avec un toit plat.
Exemple d'une grande façade de maison blanche tendance en verre à un étage avec un toit plat.
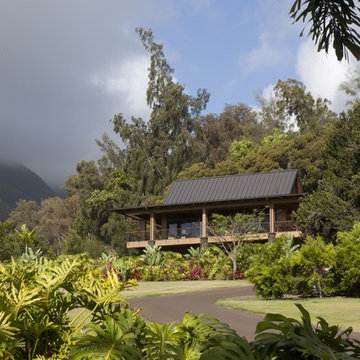
Andrea Brizzi
Idée de décoration pour une grande façade de maison beige ethnique en verre de plain-pied avec un toit à quatre pans et un toit en métal.
Idée de décoration pour une grande façade de maison beige ethnique en verre de plain-pied avec un toit à quatre pans et un toit en métal.
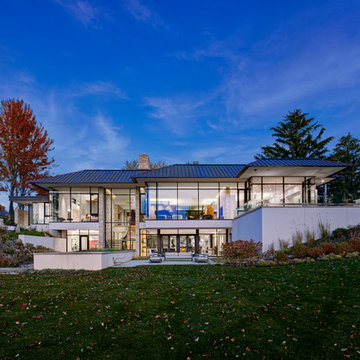
Inspiration pour une grande façade de maison blanche design en verre à un étage avec un toit à quatre pans et un toit en métal.
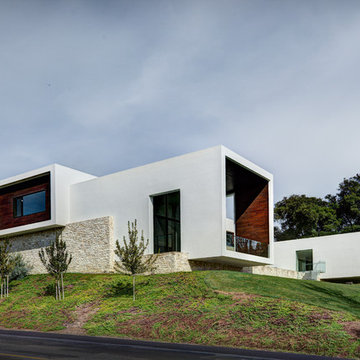
Exemple d'une grande façade de maison blanche moderne en verre à un étage avec un toit plat.

Tadeo 4909 is a building that takes place in a high-growth zone of the city, seeking out to offer an urban, expressive and custom housing. It consists of 8 two-level lofts, each of which is distinct to the others.
The area where the building is set is highly chaotic in terms of architectural typologies, textures and colors, so it was therefore chosen to generate a building that would constitute itself as the order within the neighborhood’s chaos. For the facade, three types of screens were used: white, satin and light. This achieved a dynamic design that simultaneously allows the most passage of natural light to the various environments while providing the necessary privacy as required by each of the spaces.
Additionally, it was determined to use apparent materials such as concrete and brick, which given their rugged texture contrast with the clearness of the building’s crystal outer structure.
Another guiding idea of the project is to provide proactive and ludic spaces of habitation. The spaces’ distribution is variable. The communal areas and one room are located on the main floor, whereas the main room / studio are located in another level – depending on its location within the building this second level may be either upper or lower.
In order to achieve a total customization, the closets and the kitchens were exclusively designed. Additionally, tubing and handles in bathrooms as well as the kitchen’s range hoods and lights were designed with utmost attention to detail.
Tadeo 4909 is an innovative building that seeks to step out of conventional paradigms, creating spaces that combine industrial aesthetics within an inviting environment.
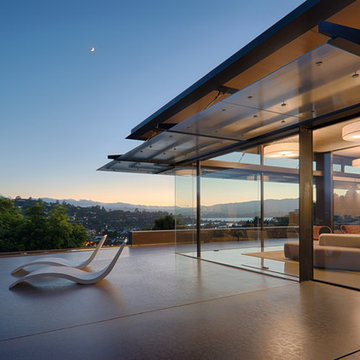
Fu-Tung Cheng, CHENG Design
• Side Close-up Exterior of Tiburon House
Tiburon House is Cheng Design's eighth custom home project. The topography of the site for Bluff House was a rift cut into the hillside, which inspired the design concept of an ascent up a narrow canyon path. Two main wings comprise a “T” floor plan; the first includes a two-story family living wing with office, children’s rooms and baths, and Master bedroom suite. The second wing features the living room, media room, kitchen and dining space that open to a rewarding 180-degree panorama of the San Francisco Bay, the iconic Golden Gate Bridge, and Belvedere Island.
Photography: Tim Maloney
Idées déco de grandes façades de maisons en verre
1