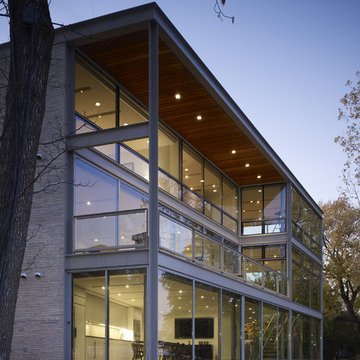Idées déco de grandes façades de maisons en verre
Trier par :
Budget
Trier par:Populaires du jour
121 - 140 sur 502 photos
1 sur 3
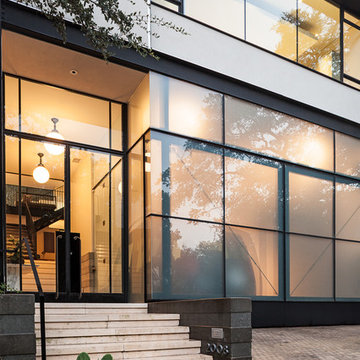
Saul Metnick
This custom residence was designed and built by Collaborated works in 2012. Inspired by Maison de Verre by Pierre Chareau. This modernist glass box is full steel construction. The exterior is brought inside so that the frame of the house is exposed. Large frosted glass garage doors create a beautiful light box. This townhouse has an open floating stair that is the centerpiece of the home. A fireplace in the living room is surrounded by windows. The industrial kitchen incorporates vintage fixtures and appliances that make it truly unique.
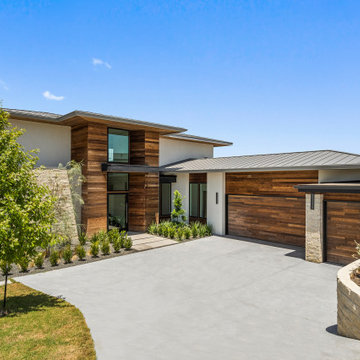
Modern home in Spanish Oaks a luxury neighborhood in Austin, Texas.
Cette image montre une grande façade de maison blanche design en verre à un étage avec un toit noir.
Cette image montre une grande façade de maison blanche design en verre à un étage avec un toit noir.

We had an interesting opportunity with this project to take the staircase out of the house altogether, thus freeing up space internally, and to construct a new stair tower on the side of the building. We chose to do the new staircase in steel and glass with fully glazed walls to both sides of the tower. The new tower is therefore a lightweight structure and allows natural light to pass right through the extension ... and at the same time affording dynamic vistas to the north and south as one walks up and down the staircase.
By removing the staircase for the internal core of the house, we have been free to use that space for useful accommodation, and therefore to make better us of the space within the house. We have modernised the house comprehensively and introduce large areas of glazing to bring as much light into the property as possible.
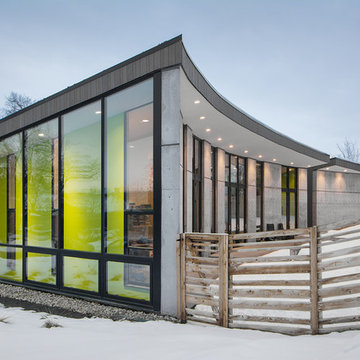
Cette photo montre une grande façade de maison tendance en verre de plain-pied.
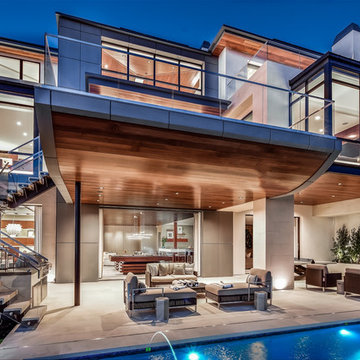
Réalisation d'une grande façade de maison beige design en verre à un étage avec un toit plat.
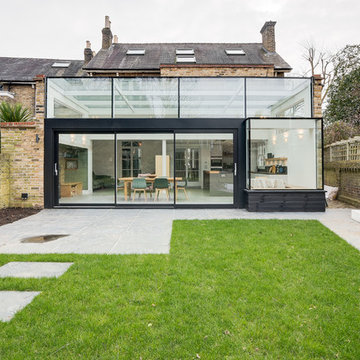
Overview
Make better use of a series of voluminous spaces and create a warm, defined family space.
The Brief
Create clearly defined family spaces focussed on a new kitchen and breakfasting space. Introduce a well-equipped boot room and finesse the ground floor architecture of a detached home in a brilliant setting.
Our Solution
Our clients wanted to have a warmer and more defined kitchen/diner/family space that overlooks a communal garden. The space was light but cold and the layout poorly defined and equipped so we were tasked with introducing specific ‘moments’ within the area which had masses of height but felt too open. The specification of the glass box we inherited was poor, so we replaced the glass and added an oriel window and sliding doors to the rear elevation while creating a fireside nook, high spec kitchen and boot room and a banquette area for casual dining. We developed internal joinery items for storage and multimedia while helping the client specify the flooring, lighting and soft furnishings. The results are spectacular.
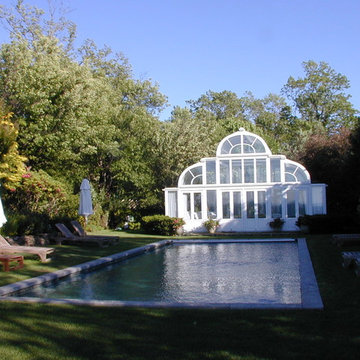
The barrel-vaulted English-style conservatory serves as both pool house and Orangerie for the Owner's tropical plants.
photo: J. Douglas Peix
Aménagement d'une grande façade de maison blanche victorienne en verre de plain-pied.
Aménagement d'une grande façade de maison blanche victorienne en verre de plain-pied.

The home is designed around a series of wings off a central, two-story core: One in the front forms a parking court, while two stretch out in back to create a private courtyard with gardens and the swimming pool. The house is designed so the walls facing neighboring properties are solid, while those facing the courtyard are glass.
Photo by Maxwell MacKenzie
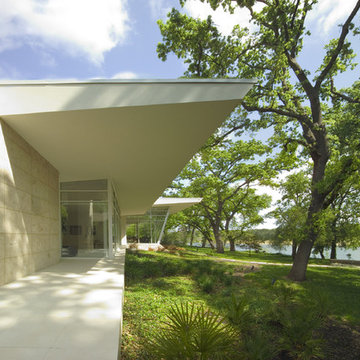
Réalisation d'une grande façade de maison blanche minimaliste en verre de plain-pied avec un toit plat.
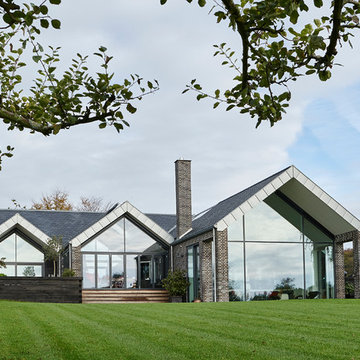
Jens Erik Bæk, Highway Studio
Idées déco pour une grande façade de maison marron en verre de plain-pied avec un toit à croupette.
Idées déco pour une grande façade de maison marron en verre de plain-pied avec un toit à croupette.
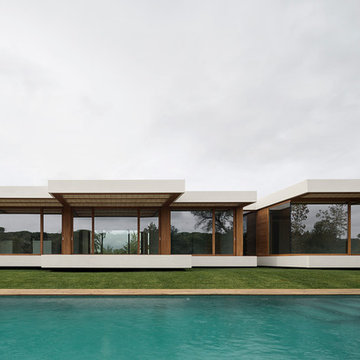
Fachada Sur
Foto: Alejo Bague
Idées déco pour une grande façade de maison marron moderne en verre de plain-pied avec un toit plat.
Idées déco pour une grande façade de maison marron moderne en verre de plain-pied avec un toit plat.
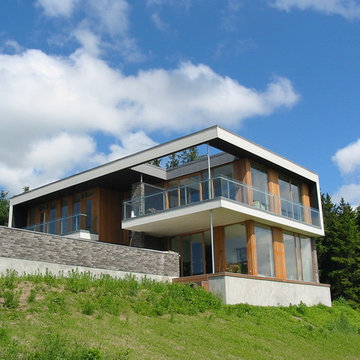
Cette photo montre une grande façade de maison marron tendance en verre à un étage avec un toit plat.
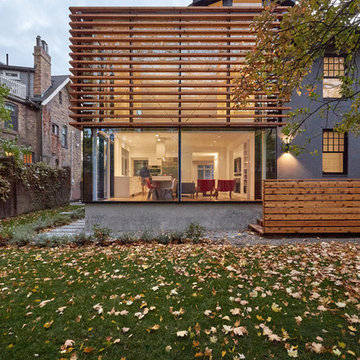
The Annex Neighbourhood, Toronto,
Rear Addition and Deck,
Photo by Sam Javanrouh
Réalisation d'une grande façade de maison design en verre à deux étages et plus.
Réalisation d'une grande façade de maison design en verre à deux étages et plus.
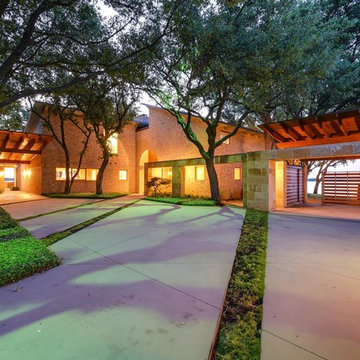
Photos @ Eric Carvajal
Idée de décoration pour une grande façade de maison vintage en verre à un étage avec un toit en métal.
Idée de décoration pour une grande façade de maison vintage en verre à un étage avec un toit en métal.
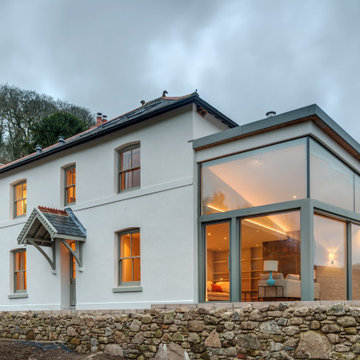
A shaped glass extension to a cottage renovation in Devon. The glass extension has slim sliding glass doors and shaped frameless structural glazing.
Inspiration pour une grande façade de maison blanche design en verre à un étage.
Inspiration pour une grande façade de maison blanche design en verre à un étage.
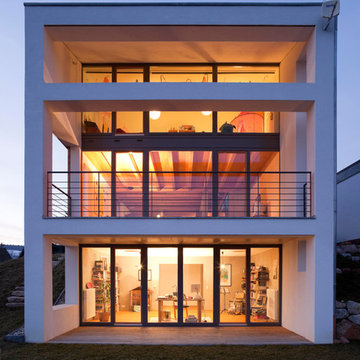
Idée de décoration pour une grande façade de maison blanche minimaliste en verre à deux étages et plus avec un toit plat.
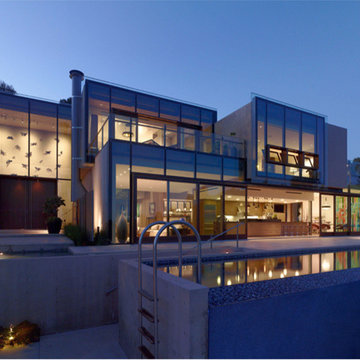
Located above the coast of Malibu, this two-story concrete and glass home is organized into a series of bands that hug the hillside and a central circulation spine. Living spaces are compressed between the retaining walls that hold back the earth and a series of glass facades facing the ocean and Santa Monica Bay. The name of the project stems from the physical and psychological protection provided by wearing reflective sunglasses. On the house the “glasses” allow for panoramic views of the ocean while also reflecting the landscape back onto the exterior face of the building.
PROJECT TEAM: Peter Tolkin, Jeremy Schacht, Maria Iwanicki, Brian Proffitt, Tinka Rogic, Leilani Trujillo
ENGINEERS: Gilsanz Murray Steficek (Structural), Innovative Engineering Group (MEP), RJR Engineering (Geotechnical), Project Engineering Group (Civil)
LANDSCAPE: Mark Tessier Landscape Architecture
INTERIOR DESIGN: Deborah Goldstein Design Inc.
CONSULTANTS: Lighting DesignAlliance (Lighting), Audio Visual Systems Los Angeles (Audio/ Visual), Rothermel & Associates (Rothermel & Associates (Acoustic), GoldbrechtUSA (Curtain Wall)
CONTRACTOR: Winters-Schram Associates
PHOTOGRAPHER: Benny Chan
AWARDS: 2007 American Institute of Architects Merit Award, 2010 Excellence Award, Residential Concrete Building Category Southern California Concrete Producers
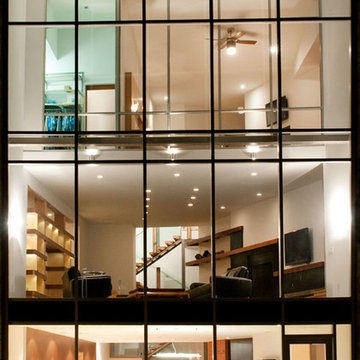
Night view from pool terrace.
Idées déco pour une grande façade de maison noire moderne en verre à deux étages et plus avec un toit plat et un toit en shingle.
Idées déco pour une grande façade de maison noire moderne en verre à deux étages et plus avec un toit plat et un toit en shingle.

外観夜景です。黒いガラスのカーテンウォールの外装で3階は北側斜線、日英規制をクリアしながら曲面の屋根をデザインしています。道路レベルには3台並列駐車のガレージで地下1階になります。
PHOTO:YOSHINORI KOMATSU
Réalisation d'une grande façade de maison marron minimaliste en verre à deux étages et plus.
Réalisation d'une grande façade de maison marron minimaliste en verre à deux étages et plus.
Idées déco de grandes façades de maisons en verre
7
