Idées déco de grandes façades de maisons en verre
Trier par :
Budget
Trier par:Populaires du jour
141 - 160 sur 502 photos
1 sur 3
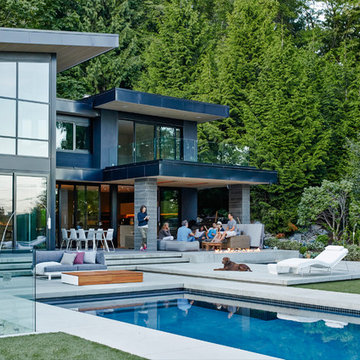
Chris Rowllett
Aménagement d'une grande façade de maison contemporaine en verre à un étage avec un toit en appentis.
Aménagement d'une grande façade de maison contemporaine en verre à un étage avec un toit en appentis.
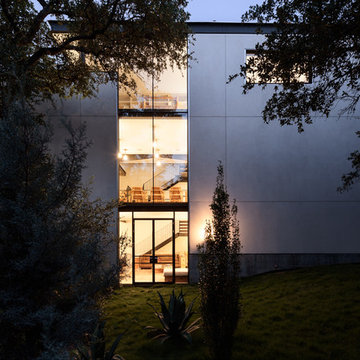
This custom residence was designed and built by Collaborated works in 2012. Inspired by Maison de Verre by Pierre Chareau. This modernist glass box is full steel construction. The exterior is brought inside so that the frame of the house is exposed. Large frosted glass garage doors create a beautiful light box. This townhouse has an open floating stair that is the centerpiece of the home. A fireplace in the living room is surrounded by windows. The industrial kitchen incorporates vintage fixtures and appliances that make it truly unique.
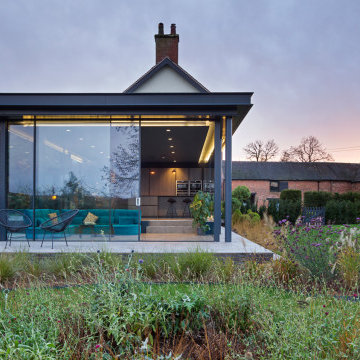
The design has created a high-quality extension to their home that is sleek, spacious, flexible, and light. The clean lines of the extension respect the existing house and it sits comfortably within its surroundings. They now have an open plan space that unites their friends and family, whilst seamlessly connecting their home with the garden. They couldn’t be happier.
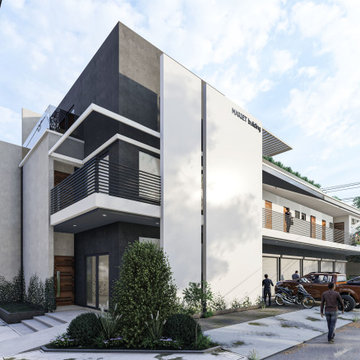
A 3 storey mixed-used building for apartment and commercial units. We decided to have a minimalist and environment-friendly approach of the overall design. We also incorporated a lot of plants and trees to the overall aesthetic to provide natural shade. It has a total building area of 882sqm on a 420sqm lot. Located in St. Vincent Subdivision, San Carlos City Negros Occidental.
We are Architects firm in San Carlos City
Call NOW! and Get consultation Today
Send us a message ?
? 09399579545
☎️ 034-729-9730
✉️ Bantolinaojoemarie@gmail.com
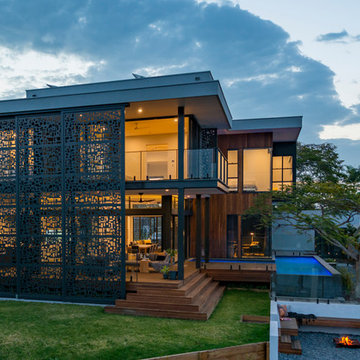
Recently completed luxury home on the Gold Coast waterways. Stunning views of Surfers Paradise and the iconic Q1. Contemporary mix of glass, blackbutt timber cladding and steel finished with custom automated privacy screens makes this Broadbeach Waters home standout among its neighbours.
Building + Interior Designers - Raywells Design Studio
Building Contractor - Bravia Constructions
Electrical - Bridger Automation
Landscape Designer - Muller Landscaping
Pool - Gold Coast Family Pools
Les Pink Photographer
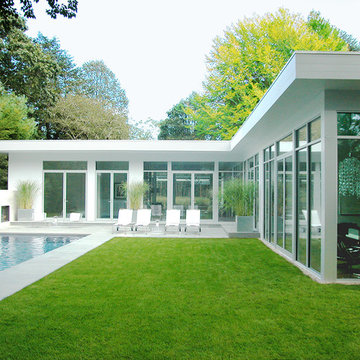
Idées déco pour une grande façade de maison blanche moderne en verre de plain-pied avec un toit plat.
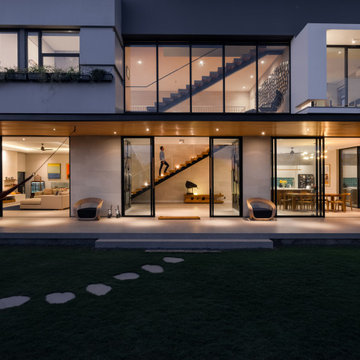
Exemple d'une grande façade de maison grise moderne en verre à deux étages et plus avec un toit plat et un toit en shingle.
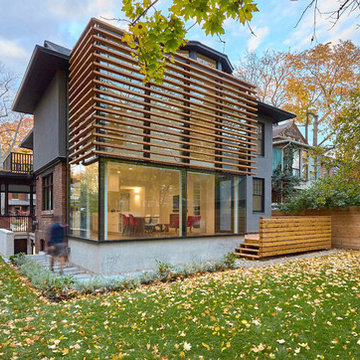
The Annex Neighbourhood, Toronto,
Rear Addition and Deck,
Photo by Sam Javanrouh
Aménagement d'une grande façade de maison contemporaine en verre à deux étages et plus.
Aménagement d'une grande façade de maison contemporaine en verre à deux étages et plus.
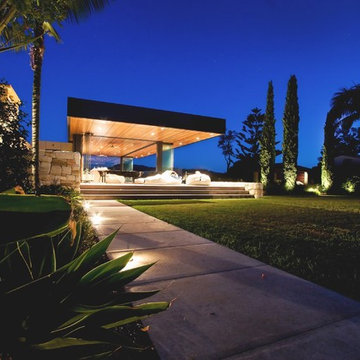
Edge Commercial Photography
Idées déco pour une grande façade de maison contemporaine en verre de plain-pied avec un toit plat et un toit en métal.
Idées déco pour une grande façade de maison contemporaine en verre de plain-pied avec un toit plat et un toit en métal.
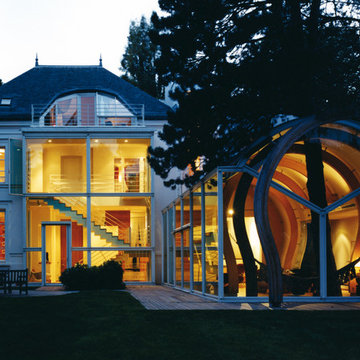
Inspiration pour une grande façade de maison blanche design en verre à deux étages et plus avec un toit à quatre pans.
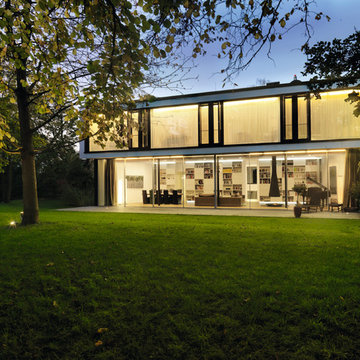
Fotos: Christian Richters, Berlin
Aménagement d'une grande façade de maison contemporaine en verre à un étage avec un toit plat.
Aménagement d'une grande façade de maison contemporaine en verre à un étage avec un toit plat.
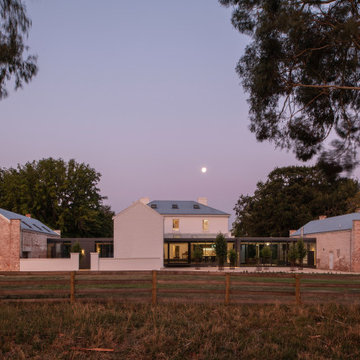
Understanding the significant heritage value of the Symmons Plains homestead, our clients approached the project with a clear vision; to restore the aging original buildings, then introduce functional, contemporary elements that would remain sensitive to the 19th century architecture.
As is typical of early Georgian homes, the original homestead was quite stripped back, austere and utilitarian in appearance. The new lightweight, highly glazed insertions reflect this simplicity in form and proportion, while their transparency and reduced height allow the original heritage buildings to take prominence in the design.
The new intervention, essentially a long extruded tube, connects both outbuildings and the rear wing of the homestead into one single consolidated structure. This connection activates the entire cluster of buildings, transforming forgotten spaces into living, social additions to the family home.
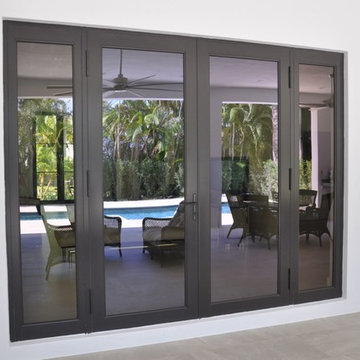
Since 2001, our company has specialized in the supply and installation of impact/hurricane resistant windows & doors, shower enclosures, storefronts, glass divisions, the design of decorative glass and any architectural glazing product for residential and commercial applications.
We strive to fulfill our clients’ needs by offering high-quality custom-made products in a variety of colors, tints, textures, and finishes.
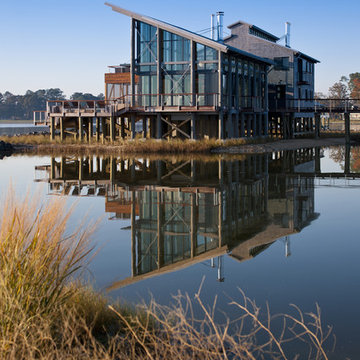
© Maxwell MacKenzie, courtesy Dale Overmyer, AIA/Architect
Réalisation d'une grande façade de maison urbaine en verre à un étage.
Réalisation d'une grande façade de maison urbaine en verre à un étage.
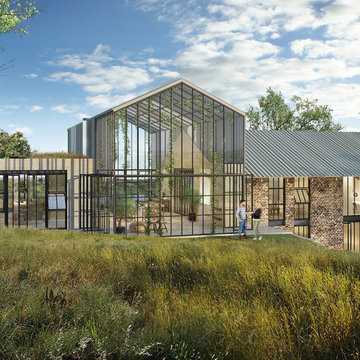
North facade with integrated greenhouse.
Aménagement d'une grande façade de maison beige industrielle en verre à un étage.
Aménagement d'une grande façade de maison beige industrielle en verre à un étage.
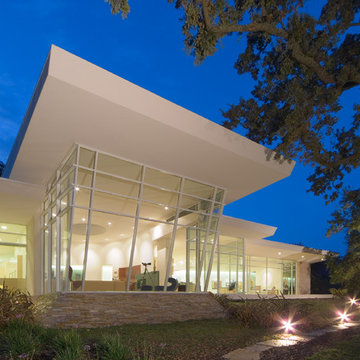
Inspiration pour une grande façade de maison blanche minimaliste en verre de plain-pied avec un toit plat.
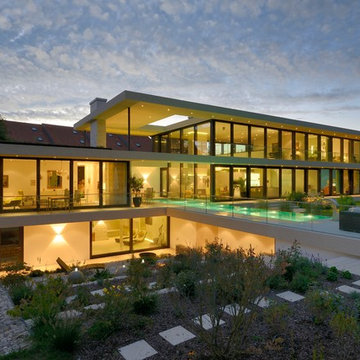
Aménagement d'une grande façade de maison contemporaine en verre à deux étages et plus avec un toit plat.
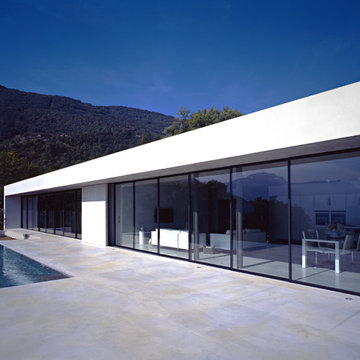
G.Depollier
Idée de décoration pour une grande façade de petite villa blanche minimaliste en verre de plain-pied avec un toit plat.
Idée de décoration pour une grande façade de petite villa blanche minimaliste en verre de plain-pied avec un toit plat.
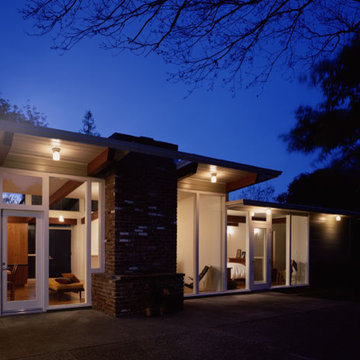
Distinctive Eichler home elements, such as the rear floor-to-ceiling glazing, in-floor radiant heating, and thin projecting roof eaves, were restored and modernized to maintain design integrity and improve performance.
Photography: Sharon Risedorph
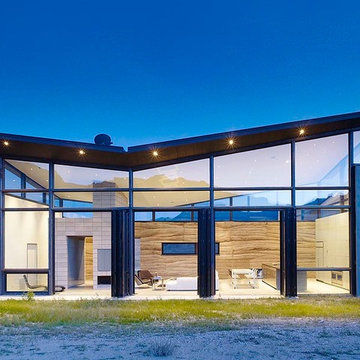
Michael Millman
Aménagement d'une grande façade de maison marron contemporaine en verre à un étage avec un toit en appentis.
Aménagement d'une grande façade de maison marron contemporaine en verre à un étage avec un toit en appentis.
Idées déco de grandes façades de maisons en verre
8