Idées déco de grandes façades de maisons en verre
Trier par :
Budget
Trier par:Populaires du jour
41 - 60 sur 502 photos
1 sur 3
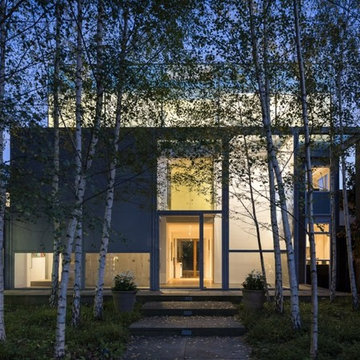
Entrance to house through copse of birch trees, with new double height entrance hall and view through building to rear garden.
Cette photo montre une grande façade de maison grise tendance en verre à deux étages et plus avec un toit plat.
Cette photo montre une grande façade de maison grise tendance en verre à deux étages et plus avec un toit plat.

Aménagement d'une grande façade de maison beige contemporaine en verre à un étage.
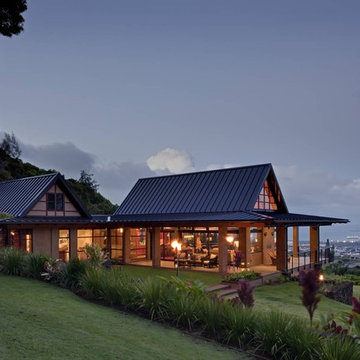
Andrea Brizzi
Exemple d'une grande façade de maison beige exotique en verre à un étage avec un toit à quatre pans et un toit en métal.
Exemple d'une grande façade de maison beige exotique en verre à un étage avec un toit à quatre pans et un toit en métal.

This is the modern, industrial side of the home. The floor-to-ceiling steel windows and spiral staircase bring a contemporary aesthetic to the house. The 19' Kolbe windows capture sweeping views of Mt. Rainier, the Space Needle and Puget Sound.
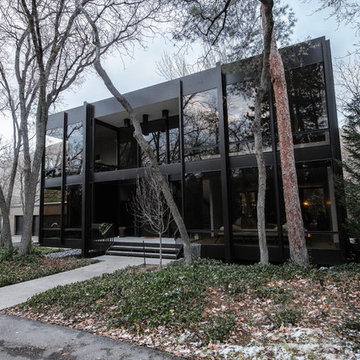
Cette photo montre une grande façade de maison noire tendance en verre à un étage avec un toit plat.
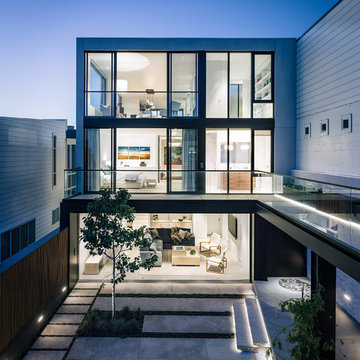
JoeFletcher.com
Inspiration pour une grande façade de maison design en verre à deux étages et plus avec un toit plat.
Inspiration pour une grande façade de maison design en verre à deux étages et plus avec un toit plat.
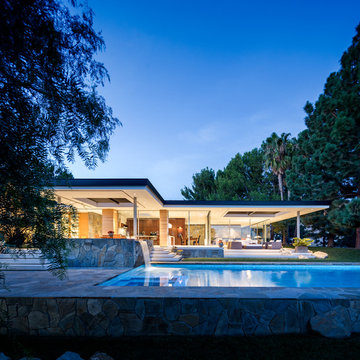
Scott Frances
Réalisation d'une grande façade de maison multicolore vintage en verre de plain-pied avec un toit plat.
Réalisation d'une grande façade de maison multicolore vintage en verre de plain-pied avec un toit plat.
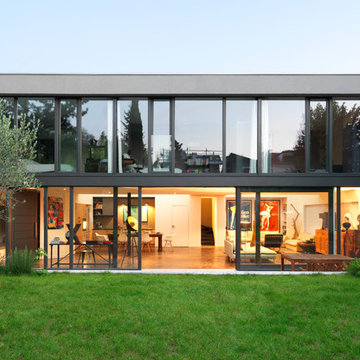
Simeon Levaillant
Inspiration pour une grande façade de maison de ville grise minimaliste en verre à un étage avec un toit plat et un toit en métal.
Inspiration pour une grande façade de maison de ville grise minimaliste en verre à un étage avec un toit plat et un toit en métal.
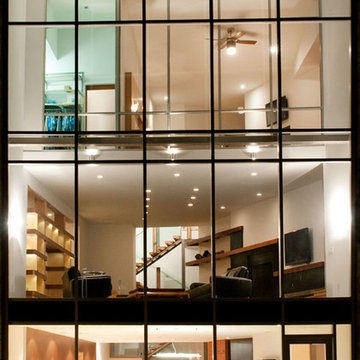
Night view from pool terrace.
Idées déco pour une grande façade de maison noire moderne en verre à deux étages et plus avec un toit plat et un toit en shingle.
Idées déco pour une grande façade de maison noire moderne en verre à deux étages et plus avec un toit plat et un toit en shingle.

Central glass pavilion for cooking, dining, and gathering at Big Tree Camp. This southern façade is a composition of steel, glass and screened panels with galvanized metal and cypress wood cladding, lighter in nature and a distinct contrast to the north facing masonry façade. The window wall offers large pristine views of the south Texas landscape.
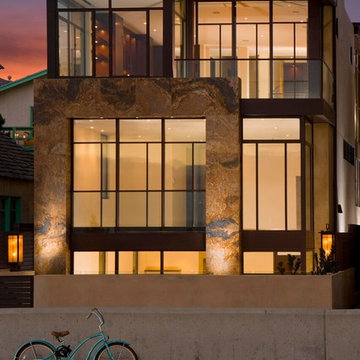
Cette photo montre une grande façade de maison tendance en verre à deux étages et plus avec un toit plat.
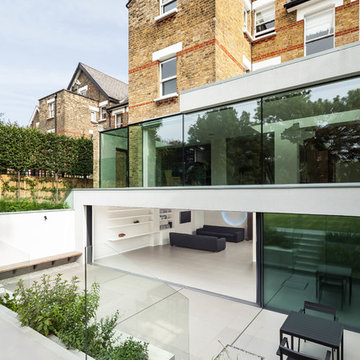
Photo by Simon Maxwell
Idée de décoration pour une grande façade de maison blanche design en verre à deux étages et plus avec un toit plat.
Idée de décoration pour une grande façade de maison blanche design en verre à deux étages et plus avec un toit plat.
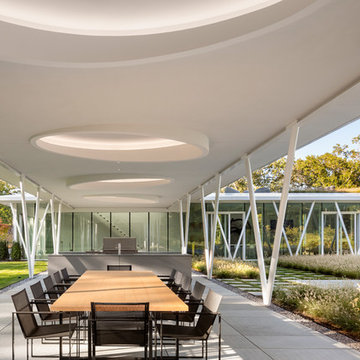
The roof of this outdoor dining room is supported by slender V-shaped columns that mimic the form of the surrounding trees. Bluestone pavers and a bluestone kitchen island meld into the natural landscape. A custom designed dining table is made from cypress and surrounded by chairs designed by.......
Photographer - Peter Aaron

Scott Frances
Inspiration pour une grande façade de maison multicolore vintage en verre de plain-pied avec un toit plat.
Inspiration pour une grande façade de maison multicolore vintage en verre de plain-pied avec un toit plat.
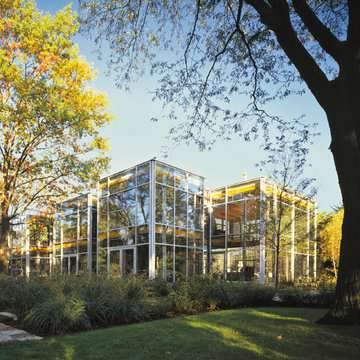
Photography-Hedrich Blessing
Glass House:
The design objective was to build a house for my wife and three kids, looking forward in terms of how people live today. To experiment with transparency and reflectivity, removing borders and edges from outside to inside the house, and to really depict “flowing and endless space”. To construct a house that is smart and efficient in terms of construction and energy, both in terms of the building and the user. To tell a story of how the house is built in terms of the constructability, structure and enclosure, with the nod to Japanese wood construction in the method in which the concrete beams support the steel beams; and in terms of how the entire house is enveloped in glass as if it was poured over the bones to make it skin tight. To engineer the house to be a smart house that not only looks modern, but acts modern; every aspect of user control is simplified to a digital touch button, whether lights, shades/blinds, HVAC, communication/audio/video, or security. To develop a planning module based on a 16 foot square room size and a 8 foot wide connector called an interstitial space for hallways, bathrooms, stairs and mechanical, which keeps the rooms pure and uncluttered. The base of the interstitial spaces also become skylights for the basement gallery.
This house is all about flexibility; the family room, was a nursery when the kids were infants, is a craft and media room now, and will be a family room when the time is right. Our rooms are all based on a 16’x16’ (4.8mx4.8m) module, so a bedroom, a kitchen, and a dining room are the same size and functions can easily change; only the furniture and the attitude needs to change.
The house is 5,500 SF (550 SM)of livable space, plus garage and basement gallery for a total of 8200 SF (820 SM). The mathematical grid of the house in the x, y and z axis also extends into the layout of the trees and hardscapes, all centered on a suburban one-acre lot.
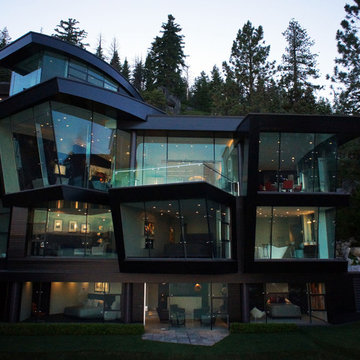
Twilight Close-up
Photographer: Paul Roysdon - Aero Analysis LLC
Exemple d'une grande façade de maison tendance en verre à deux étages et plus avec un toit plat et un toit en métal.
Exemple d'une grande façade de maison tendance en verre à deux étages et plus avec un toit plat et un toit en métal.
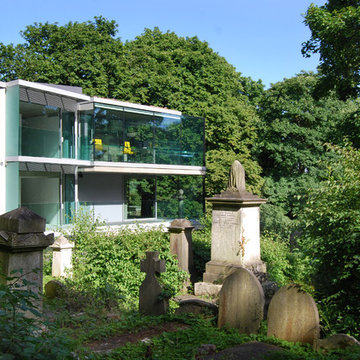
Rear of house from Highgate Cemetery.
Photography: Lyndon Douglas
Cette photo montre une grande façade de maison grise tendance en verre à deux étages et plus.
Cette photo montre une grande façade de maison grise tendance en verre à deux étages et plus.
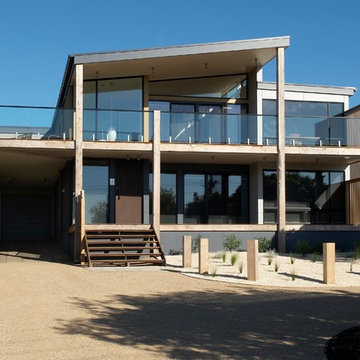
Photography by Sam Penninger - Styling by Selena White
Inspiration pour une grande façade de maison marine en verre à un étage avec un toit plat et un toit en métal.
Inspiration pour une grande façade de maison marine en verre à un étage avec un toit plat et un toit en métal.
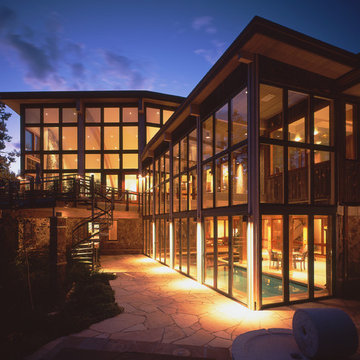
John Robledo Foto
Réalisation d'une grande façade de maison design en verre à un étage.
Réalisation d'une grande façade de maison design en verre à un étage.
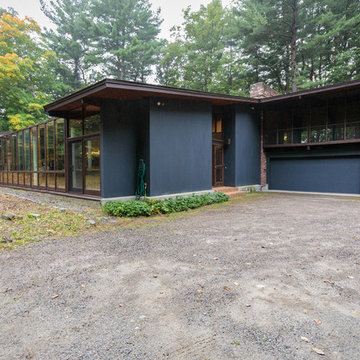
This sophisticated Mid-Century modern contemporary is privately situated down a long estate driveway. An open design features an indoor pool with service kitchen and incredible over sized screened porch. An abundance of large windows enable you to enjoy the picturesque natural beauty of four acres. The dining room and spacious living room with vaulted ceiling and an impressive wood fireplace are perfect for gatherings. A tennis court is nestled on the property.
Idées déco de grandes façades de maisons en verre
3