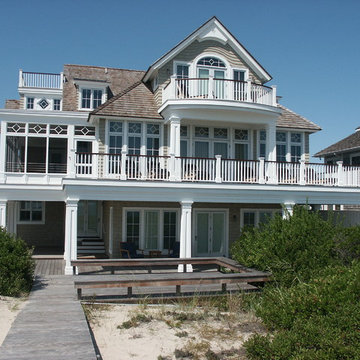Idées déco de grandes façades de maisons avec un toit marron
Trier par :
Budget
Trier par:Populaires du jour
1 - 20 sur 2 657 photos
1 sur 3

Full exterior remodel in Spokane with James Hardie ColorPlus Board and Batten and Lap siding in Iron Grey. All windows were replaced with Milgard Trinsic series in Black for a contemporary look. We also installed a natural stone in 3 spots with new porch posts and pre-finished tongue and groove pine on the porch ceiling.

Réalisation d'une grande façade de maison beige sud-ouest américain en brique à un étage avec un toit à quatre pans, un toit en tuile et un toit marron.

Idée de décoration pour une grande façade de maison rouge tradition en brique à un étage avec un toit à quatre pans, un toit en shingle et un toit marron.

Cette photo montre une grande façade de maison mitoyenne marron tendance à deux étages et plus avec un toit en appentis et un toit marron.

This large custom Farmhouse style home features Hardie board & batten siding, cultured stone, arched, double front door, custom cabinetry, and stained accents throughout.

Malibu Estate
Réalisation d'une grande façade de maison grise design en béton à un étage avec un toit plat, un toit mixte et un toit marron.
Réalisation d'une grande façade de maison grise design en béton à un étage avec un toit plat, un toit mixte et un toit marron.

The homeowner had previously updated their mid-century home to match their Prairie-style preferences - completing the Kitchen, Living and DIning Rooms. This project included a complete redesign of the Bedroom wing, including Master Bedroom Suite, guest Bedrooms, and 3 Baths; as well as the Office/Den and Dining Room, all to meld the mid-century exterior with expansive windows and a new Prairie-influenced interior. Large windows (existing and new to match ) let in ample daylight and views to their expansive gardens.
Photography by homeowner.

The Beach side of this house provides a view and an outdoor space to every room. The classic Shingle Style details of Square Tapered Columns, Shingle Pattern Details, and steep pitched Shingle Roof nod to the traditional. The Diamond Grill Patterns in the transoms and Screened Porch nod to the whimsical.

This new residence seamlessly blends the romanticism of a Tudor home with clean transitional lines, creating a Modern Tudor aesthetic expressed through painted brick, steeply pitched roof lines, and swept projected bays with copper metal roofs.

Studio McGee's New McGee Home featuring Tumbled Natural Stones, Painted brick, and Lap Siding.
Aménagement d'une grande façade de maison multicolore classique en planches et couvre-joints à un étage avec un revêtement mixte, un toit à deux pans, un toit en shingle et un toit marron.
Aménagement d'une grande façade de maison multicolore classique en planches et couvre-joints à un étage avec un revêtement mixte, un toit à deux pans, un toit en shingle et un toit marron.

Cette image montre une grande façade de maison métallique et noire design à un étage avec un toit à deux pans, un toit en tuile et un toit marron.

Cette image montre une grande façade de maison noire vintage en pierre et bardage à clin à un étage avec un toit à quatre pans, un toit en shingle et un toit marron.

Dans cette maison familiale de 120 m², l’objectif était de créer un espace convivial et adapté à la vie quotidienne avec 2 enfants.
Au rez-de chaussée, nous avons ouvert toute la pièce de vie pour une circulation fluide et une ambiance chaleureuse. Les salles d’eau ont été pensées en total look coloré ! Verte ou rose, c’est un choix assumé et tendance. Dans les chambres et sous l’escalier, nous avons créé des rangements sur mesure parfaitement dissimulés qui permettent d’avoir un intérieur toujours rangé !

This traditional exterior renovation includes a new stone fireplace, sunroom railing, luxurious copper roofing, and gutters. The whole house and garage bear brand new James Hardie Dream Collection siding and custom shutters. This old beauty is ready for another 100 years!

Cette photo montre une grande façade de maison marron bord de mer en bois et bardeaux à deux étages et plus avec un toit à deux pans, un toit en shingle et un toit marron.

Aménagement d'une grande façade de maison blanche méditerranéenne à un étage avec un toit à deux pans, un toit en tuile et un toit marron.

This harbor-side property is a conceived as a modern, shingle-style lodge. The four-bedroom house comprises two pavilions connected by a bridge that creates an entrance which frames views of Sag Harbor Bay.
The interior layout has been carefully zoned to reflect the family's needs. The great room creates the home’s social core combining kitchen, living and dining spaces that give onto the expansive terrace and pool beyond. A more private, wood-paneled rustic den is housed in the adjoining wing beneath the master bedroom suite.

This Escondido home was renovated with exterior siding repair and new taupe stucco. Giving this home a fresh new and consistent look! Photos by Preview First.

Entry with Pivot Door
Idées déco pour une grande façade de maison beige contemporaine en stuc de plain-pied avec un toit à quatre pans, un toit en tuile et un toit marron.
Idées déco pour une grande façade de maison beige contemporaine en stuc de plain-pied avec un toit à quatre pans, un toit en tuile et un toit marron.

Zane Williams
Inspiration pour une grande façade de maison marron bohème en bois à deux étages et plus avec un toit à deux pans, un toit en shingle et un toit marron.
Inspiration pour une grande façade de maison marron bohème en bois à deux étages et plus avec un toit à deux pans, un toit en shingle et un toit marron.
Idées déco de grandes façades de maisons avec un toit marron
1