Idées déco de grandes façades de maisons avec un toit marron
Trier par :
Budget
Trier par:Populaires du jour
61 - 80 sur 2 674 photos
1 sur 3
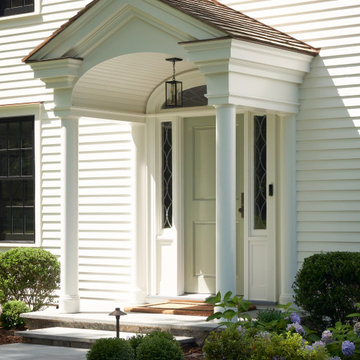
Custom white colonial with a mix of traditional and transitional elements. Featuring black windows, cedar roof, oil stone driveway, white chimneys and round dormers.

Aménagement d'une grande façade de maison rouge classique en brique et bardage à clin à deux étages et plus avec un toit de Gambrel, un toit en shingle et un toit marron.
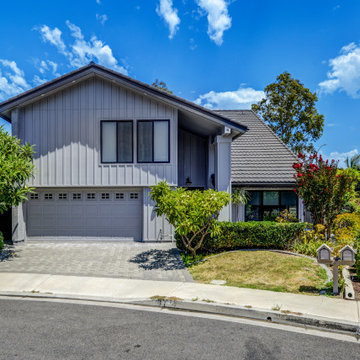
Front driveway complete house remodel
Idée de décoration pour une grande façade de maison métallique et grise en planches et couvre-joints à un étage avec un toit à deux pans, un toit en shingle et un toit marron.
Idée de décoration pour une grande façade de maison métallique et grise en planches et couvre-joints à un étage avec un toit à deux pans, un toit en shingle et un toit marron.
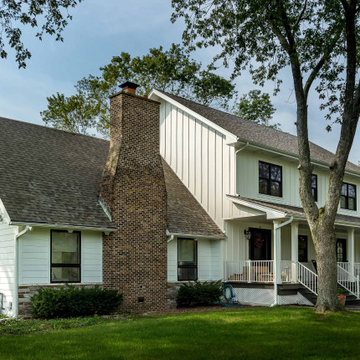
Idée de décoration pour une grande façade de maison blanche champêtre en panneau de béton fibré et planches et couvre-joints à un étage avec un toit à deux pans, un toit en shingle et un toit marron.
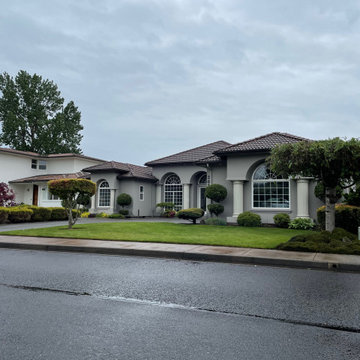
This is the 'Before' picture. The owners desired a change from the manicured, water intensive lawn and meatballed trees and shrubs. Being in a walking neighborhood, they also wanted a way to access the front door from the sidewalk, without having to enter via the driveway.
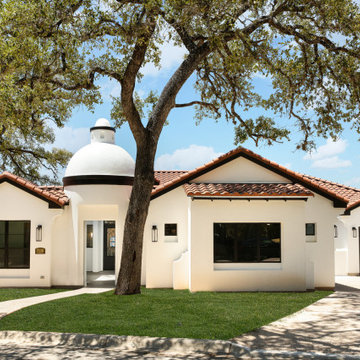
Idées déco pour une grande façade de maison blanche méditerranéenne en stuc de plain-pied avec un toit à deux pans, un toit en shingle et un toit marron.
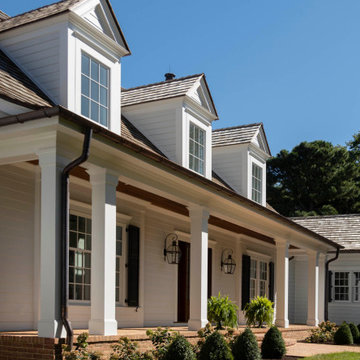
Stunning materials and details such as cedar shake roofing, copper gutters and downspouts, and engaged columns grace the exterior, creating a warm and welcoming façade.
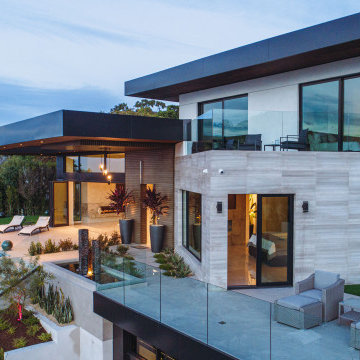
Villa Del Teatro is a new construction within the famed Muirlands neighborhood that is unlike any other in recent years. Marengo Coastal Development is proud to present their latest custom home with ocean views from every room, an impeccable amount of stone and tile work, infinity pool and jacuzzi, and an expansive rooftop terrace with TV and fire-pit.
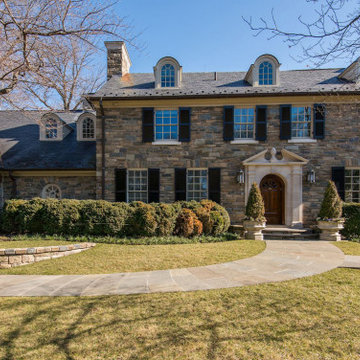
Cette photo montre une grande façade de maison marron chic en pierre à deux étages et plus avec un toit à quatre pans, un toit en shingle et un toit marron.
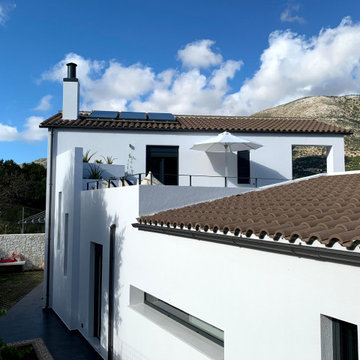
Villa Portokalia at the rear.
Idées déco pour une grande façade de maison blanche contemporaine en stuc à un étage avec un toit à deux pans, un toit en tuile et un toit marron.
Idées déco pour une grande façade de maison blanche contemporaine en stuc à un étage avec un toit à deux pans, un toit en tuile et un toit marron.
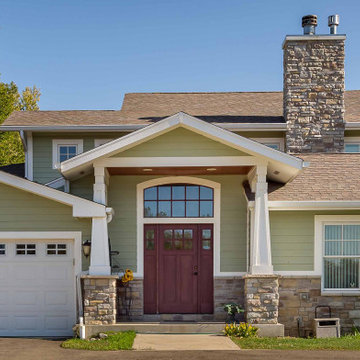
Cette photo montre une grande façade de maison verte chic en panneau de béton fibré et bardage à clin à niveaux décalés avec un toit à deux pans, un toit en shingle et un toit marron.
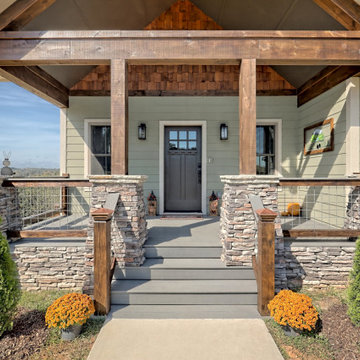
This craftsman style custom homes comes with a view! Features include a large, open floor plan, stone fireplace, and a spacious deck.
Exemple d'une grande façade de maison verte craftsman en panneau de béton fibré et bardage à clin à un étage avec un toit à deux pans, un toit en shingle et un toit marron.
Exemple d'une grande façade de maison verte craftsman en panneau de béton fibré et bardage à clin à un étage avec un toit à deux pans, un toit en shingle et un toit marron.
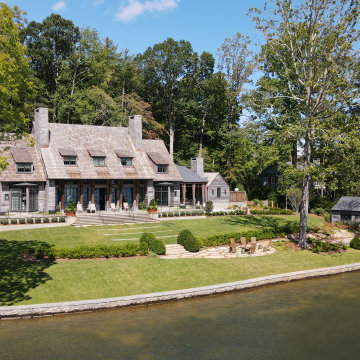
Vacation home on Lake Toxway in North Carolina Mountains
Cette photo montre une grande façade de maison grise montagne en bois à un étage avec un toit à deux pans, un toit en shingle et un toit marron.
Cette photo montre une grande façade de maison grise montagne en bois à un étage avec un toit à deux pans, un toit en shingle et un toit marron.
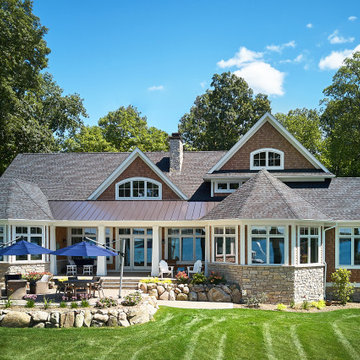
A lakefront patio and amazing exterior view of this Craftsman style home with a covered porch
Photo by Ashley Avila Photography
Cette image montre une grande façade de maison marron craftsman à un étage avec un revêtement mixte, un toit mixte et un toit marron.
Cette image montre une grande façade de maison marron craftsman à un étage avec un revêtement mixte, un toit mixte et un toit marron.
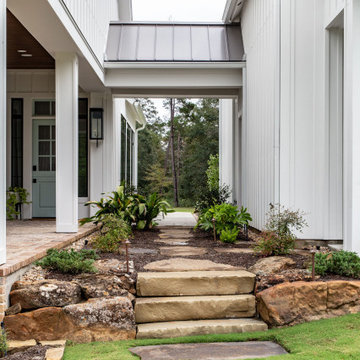
Aménagement d'une grande façade de maison blanche campagne en panneau de béton fibré et planches et couvre-joints à un étage avec un toit à quatre pans, un toit en shingle et un toit marron.
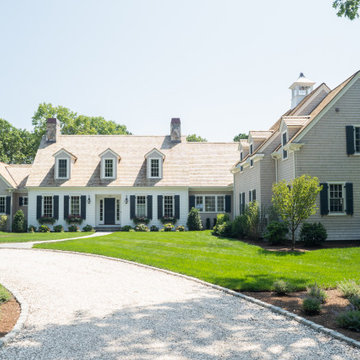
Idées déco pour une grande façade de maison blanche bord de mer en bois et bardeaux à un étage avec un toit à deux pans, un toit en shingle et un toit marron.
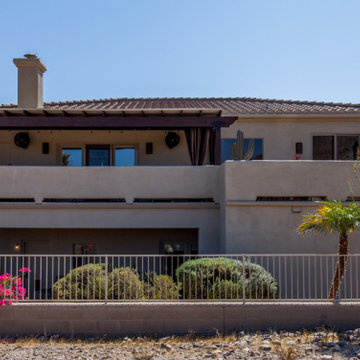
We took our client’s goals and added our design and craftsmanship to make a GREAT outdoor living space with an amazing deck and storage room two-story addition. The North Phoenix home faces north with a stunning view of Lookout Mountain Preserve and the northeast valley. Our client now has an incredible space to enjoy their scenic view.
We created a large outdoor living area for entertaining. This beautiful adobe style home’s first floor was built below grade level. The second story of the home is dedicated to the main living space with the kitchen, living room, and dining room. By expanding the deck, and integrating an outdoor kitchen, we created a much larger living space for their home.
We built a two-story addition to the back of the house which creates a storage room, of which the roof serves as an additional walk deck space for the new outdoor kitchen (check out the photos). This new uncovered deck directly extends from the existing deck so that it spans the width of the home. The storage room is a secure, temperature-controlled space. With a ceiling height of just over 9’0” and over 200 sq. ft., this room below the new deck addition is the perfect space for secure additional storage.
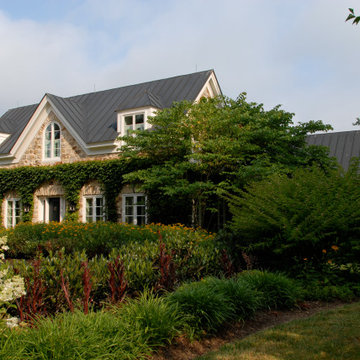
Cette photo montre une grande façade de maison beige en stuc à deux étages et plus avec un toit à deux pans, un toit en métal et un toit marron.
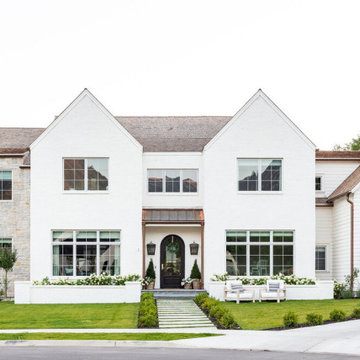
Studio McGee's New McGee Home featuring Tumbled Natural Stones, Painted brick, and Lap Siding.
Inspiration pour une grande façade de maison multicolore traditionnelle en planches et couvre-joints à un étage avec un revêtement mixte, un toit à deux pans, un toit en shingle et un toit marron.
Inspiration pour une grande façade de maison multicolore traditionnelle en planches et couvre-joints à un étage avec un revêtement mixte, un toit à deux pans, un toit en shingle et un toit marron.
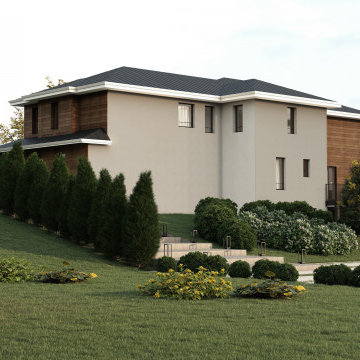
Cette image montre une grande façade de maison marron minimaliste en bardage à clin à un étage avec un revêtement mixte, un toit en métal et un toit marron.
Idées déco de grandes façades de maisons avec un toit marron
4