Idées déco de grandes et très grandes façades de maisons
Trier par :
Budget
Trier par:Populaires du jour
1 - 20 sur 199 524 photos
1 sur 3

Cette image montre une grande façade de maison multicolore méditerranéenne en stuc à un étage avec un toit en tuile et un toit à quatre pans.
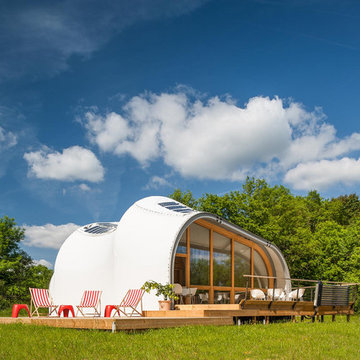
Facade of big fixed windows.
Idées déco pour une grande façade de maison blanche éclectique de plain-pied.
Idées déco pour une grande façade de maison blanche éclectique de plain-pied.
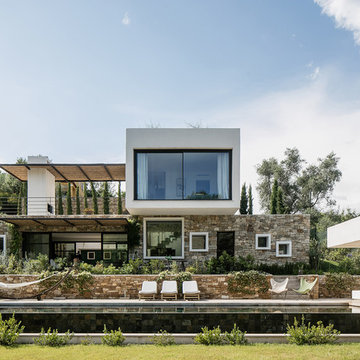
Mortier de chaux lissé en façade
Cette photo montre une grande façade de maison multicolore tendance en stuc à un étage avec un toit plat.
Cette photo montre une grande façade de maison multicolore tendance en stuc à un étage avec un toit plat.
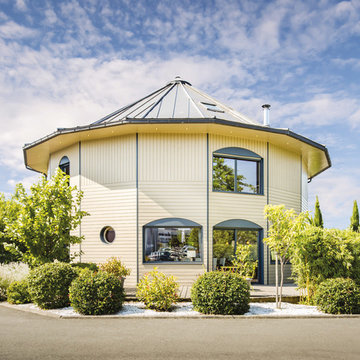
Visitez là du lundi au samedi ! C'est notre maison témoin Angevine
Idée de décoration pour une grande façade de maison beige design à un étage avec un toit à quatre pans et un toit en métal.
Idée de décoration pour une grande façade de maison beige design à un étage avec un toit à quatre pans et un toit en métal.
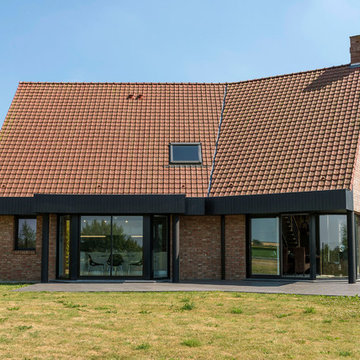
Maison contemporaine des Constructions Piraino à Strazeele
Aménagement d'une grande façade de maison rouge contemporaine en brique à un étage avec un toit à deux pans et un toit en tuile.
Aménagement d'une grande façade de maison rouge contemporaine en brique à un étage avec un toit à deux pans et un toit en tuile.
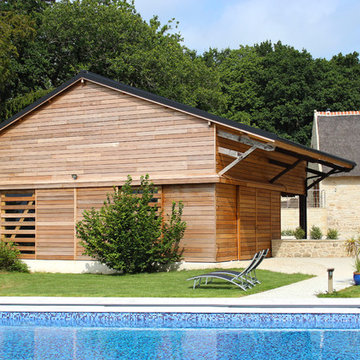
Idées déco pour une grande façade de maison marron campagne en bois de plain-pied avec un toit à deux pans et un toit en tuile.
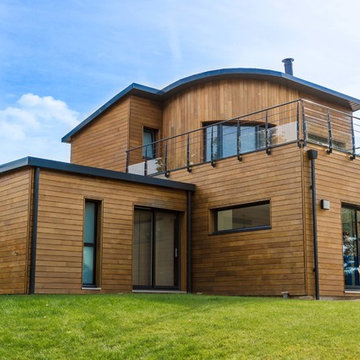
La terrasse haute et son garde-corps métallique donnent en esprit loft à l'ensemble et s'accordent à merveille avec les fenêtres et larges baies coulissantes en aluminium gris anthracite.
Crédit photo : Guillaume KERHERVE

Inspiration pour une grande façade de maison multicolore design à un étage avec un revêtement mixte et un toit plat.

Création &Conception : Architecte Stéphane Robinson (78640 Neauphle le Château) / Photographe Arnaud Hebert (28000 Chartres) / Réalisation : Le Drein Courgeon (28200 Marboué)

The goal for this Point Loma home was to transform it from the adorable beach bungalow it already was by expanding its footprint and giving it distinctive Craftsman characteristics while achieving a comfortable, modern aesthetic inside that perfectly caters to the active young family who lives here. By extending and reconfiguring the front portion of the home, we were able to not only add significant square footage, but create much needed usable space for a home office and comfortable family living room that flows directly into a large, open plan kitchen and dining area. A custom built-in entertainment center accented with shiplap is the focal point for the living room and the light color of the walls are perfect with the natural light that floods the space, courtesy of strategically placed windows and skylights. The kitchen was redone to feel modern and accommodate the homeowners busy lifestyle and love of entertaining. Beautiful white kitchen cabinetry sets the stage for a large island that packs a pop of color in a gorgeous teal hue. A Sub-Zero classic side by side refrigerator and Jenn-Air cooktop, steam oven, and wall oven provide the power in this kitchen while a white subway tile backsplash in a sophisticated herringbone pattern, gold pulls and stunning pendant lighting add the perfect design details. Another great addition to this project is the use of space to create separate wine and coffee bars on either side of the doorway. A large wine refrigerator is offset by beautiful natural wood floating shelves to store wine glasses and house a healthy Bourbon collection. The coffee bar is the perfect first top in the morning with a coffee maker and floating shelves to store coffee and cups. Luxury Vinyl Plank (LVP) flooring was selected for use throughout the home, offering the warm feel of hardwood, with the benefits of being waterproof and nearly indestructible - two key factors with young kids!
For the exterior of the home, it was important to capture classic Craftsman elements including the post and rock detail, wood siding, eves, and trimming around windows and doors. We think the porch is one of the cutest in San Diego and the custom wood door truly ties the look and feel of this beautiful home together.

Idée de décoration pour une grande façade de maison design à un étage avec un toit en métal.
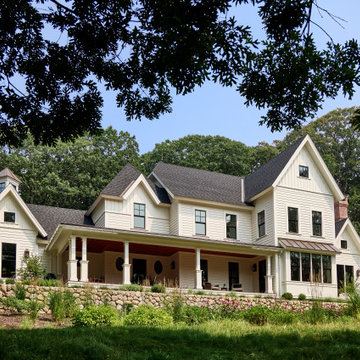
Cette image montre une grande façade de maison blanche rustique avec un toit en shingle et un toit noir.

Idées déco pour une très grande façade de maison blanche méditerranéenne à un étage avec un revêtement mixte, un toit à quatre pans et un toit en tuile.

Karen Jackson Photography
Idées déco pour une grande façade de maison blanche contemporaine en stuc à un étage avec un toit à quatre pans et un toit en shingle.
Idées déco pour une grande façade de maison blanche contemporaine en stuc à un étage avec un toit à quatre pans et un toit en shingle.

Summer Beauty onion surround the stone entry columns while the Hydrangea begin to glow from the landscape lighting. Landscape design by John Algozzini. Photo courtesy of Mike Crews Photography.
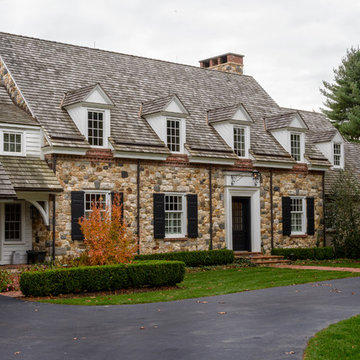
Jim Graham Photography
Cette photo montre une grande façade de maison beige chic à un étage avec un revêtement mixte et un toit à deux pans.
Cette photo montre une grande façade de maison beige chic à un étage avec un revêtement mixte et un toit à deux pans.

The front porch of the existing house remained. It made a good proportional guide for expanding the 2nd floor. The master bathroom bumps out to the side. And, hand sawn wood brackets hold up the traditional flying-rafter eaves.
Max Sall Photography
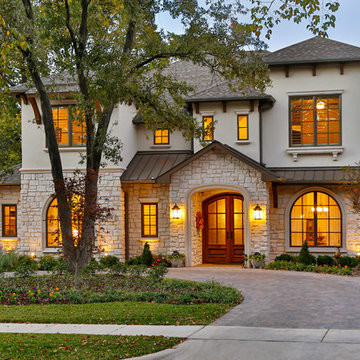
Terri Glanger Photography
www.glanger.com
Réalisation d'une grande façade de maison méditerranéenne en pierre à un étage avec un toit mixte.
Réalisation d'une grande façade de maison méditerranéenne en pierre à un étage avec un toit mixte.

Irvin Serrano
Réalisation d'une grande façade de maison marron design en bois de plain-pied.
Réalisation d'une grande façade de maison marron design en bois de plain-pied.
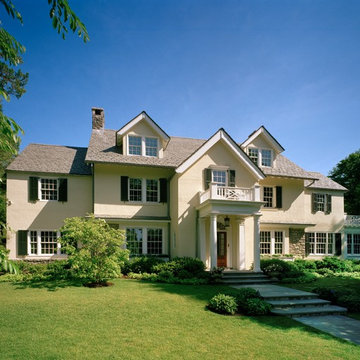
From grand estates, to exquisite country homes, to whole house renovations, the quality and attention to detail of a "Significant Homes" custom home is immediately apparent. Full time on-site supervision, a dedicated office staff and hand picked professional craftsmen are the team that take you from groundbreaking to occupancy. Every "Significant Homes" project represents 45 years of luxury homebuilding experience, and a commitment to quality widely recognized by architects, the press and, most of all....thoroughly satisfied homeowners. Our projects have been published in Architectural Digest 6 times along with many other publications and books. Though the lion share of our work has been in Fairfield and Westchester counties, we have built homes in Palm Beach, Aspen, Maine, Nantucket and Long Island.
Idées déco de grandes et très grandes façades de maisons
1