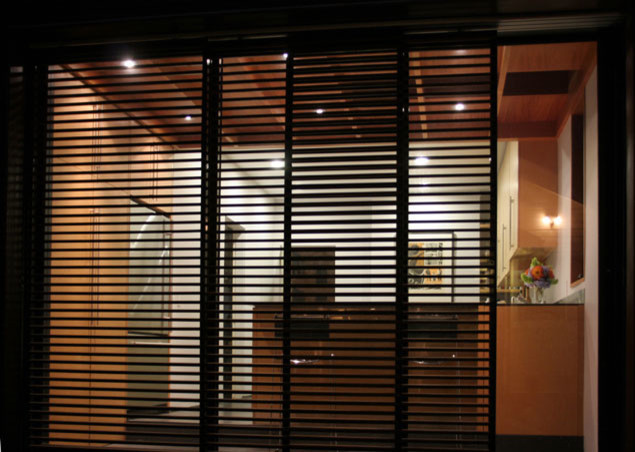
47th street
The kitchen remodel and addition is designed to connect the back yard with the interior of the house and bring modern design to a century old bungalow. A leaky mud room was demolished and a breakfast area was built to let light in and open the kitchen to the garden. Inside, a double sided fireplace warms the dining room on one side and kitchen on the other. A bar height peninsula is located by the glass doors, for guests to enjoy the garden while being entertained. Warm light comes in through large doors and windows and washes over modern finishes. The cabinets are birch plywood, the counters are stainless steel, the floor is fiber cement panels. Outside, ipe slat siding and screen doors, continue the horizontal lines of the existing house. A new ipe deck and stairs provide a place to sit within the garden.
