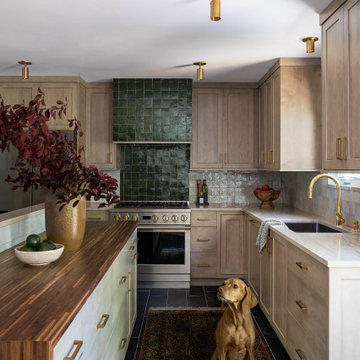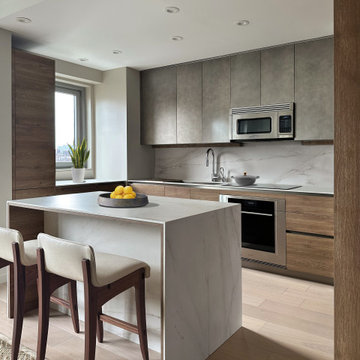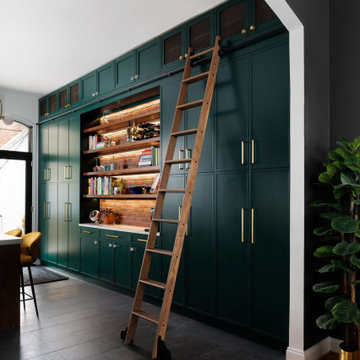Idées déco de cuisines américaines modernes
Trier par :
Budget
Trier par:Populaires du jour
1 - 20 sur 75 896 photos
1 sur 4

L’objectif de cette rénovation a été de réunir deux appartements distincts en un espace familial harmonieux. Notre avons dû redéfinir la configuration de cet ancien appartement niçois pour gagner en clarté. Aucune cloison n’a été épargnée.
L’ancien salon et l’ancienne chambre parentale ont été réunis pour créer un double séjour comprenant la cuisine dinatoire et le salon. La cuisine caractérisée par l’association du chêne et du Terrazzo a été organisée autour de la table à manger en noyer. Ce double séjour a été délimité par un parquet en chêne, posé en pointe de Hongrie. Pour y ajouter une touche de caractère, nos artisans staffeurs ont réalisé un travail remarquable sur les corniches ainsi que sur les cimaises pour y incorporer des miroirs.
Un peu à l’écart, l’ancien studio s’est transformé en chambre parentale comprenant un bureau dans la continuité du dressing, tous deux séparés visuellement par des tasseaux de bois. L’ancienne cuisine a été remplacée par une première chambre d’enfant, pensée autour du sport. Une seconde chambre d’enfant a été réalisée autour de l’univers des dinosaures.

Cette image montre une grande cuisine américaine minimaliste avec un évier encastré, un placard à porte shaker, des portes de placard blanches, un plan de travail en granite, une crédence blanche, une crédence en céramique, un électroménager en acier inoxydable, parquet foncé, îlot, un sol gris et un plan de travail gris.

Custom european style cabinets, hidden kitchen concept, procelain walls, white on white modern kitchen
Cette photo montre une grande cuisine américaine moderne avec un évier encastré, un placard à porte plane, des portes de placard blanches, un plan de travail en surface solide, une crédence blanche, une crédence en dalle de pierre, un électroménager noir, îlot et un plan de travail blanc.
Cette photo montre une grande cuisine américaine moderne avec un évier encastré, un placard à porte plane, des portes de placard blanches, un plan de travail en surface solide, une crédence blanche, une crédence en dalle de pierre, un électroménager noir, îlot et un plan de travail blanc.

Réalisation d'une cuisine américaine parallèle et encastrable minimaliste avec un évier 2 bacs, un placard à porte plane, des portes de placard noires, une crédence noire, un sol en bois brun, îlot, un sol marron, plan de travail noir et plafond verrière.

фотограф Евгений Кулибаба
Cette photo montre une grande cuisine américaine encastrable moderne en bois brun avec un placard à porte plane, une crédence grise, un sol en bois brun, îlot, un sol marron et un évier encastré.
Cette photo montre une grande cuisine américaine encastrable moderne en bois brun avec un placard à porte plane, une crédence grise, un sol en bois brun, îlot, un sol marron et un évier encastré.

The Port Ludlow Residence is a compact, 2400 SF modern house located on a wooded waterfront property at the north end of the Hood Canal, a long, fjord-like arm of western Puget Sound. The house creates a simple glazed living space that opens up to become a front porch to the beautiful Hood Canal.
The east-facing house is sited along a high bank, with a wonderful view of the water. The main living volume is completely glazed, with 12-ft. high glass walls facing the view and large, 8-ft.x8-ft. sliding glass doors that open to a slightly raised wood deck, creating a seamless indoor-outdoor space. During the warm summer months, the living area feels like a large, open porch. Anchoring the north end of the living space is a two-story building volume containing several bedrooms and separate his/her office spaces.
The interior finishes are simple and elegant, with IPE wood flooring, zebrawood cabinet doors with mahogany end panels, quartz and limestone countertops, and Douglas Fir trim and doors. Exterior materials are completely maintenance-free: metal siding and aluminum windows and doors. The metal siding has an alternating pattern using two different siding profiles.
The house has a number of sustainable or “green” building features, including 2x8 construction (40% greater insulation value); generous glass areas to provide natural lighting and ventilation; large overhangs for sun and rain protection; metal siding (recycled steel) for maximum durability, and a heat pump mechanical system for maximum energy efficiency. Sustainable interior finish materials include wood cabinets, linoleum floors, low-VOC paints, and natural wool carpet.

Handleless Cabinets
The minimalist aesthetic continues with handleless cabinets. For buyers and homeowners seeking a sleek design, handleless cabinets are a must. If you’re having trouble finding handleless cabinets, try looking at home design companies like Ikea and Scandinavian Designs.

Aménagement d'une cuisine américaine moderne en L de taille moyenne avec un évier 2 bacs, un placard à porte plane, des portes de placard blanches, un électroménager en acier inoxydable, sol en béton ciré, aucun îlot et un sol gris.

Photographed by Kyle Caldwell
Idées déco pour une grande cuisine américaine moderne en L avec des portes de placard blanches, un plan de travail en surface solide, une crédence multicolore, une crédence en mosaïque, un électroménager en acier inoxydable, parquet clair, îlot, un plan de travail blanc, un évier encastré, un sol marron et un placard à porte plane.
Idées déco pour une grande cuisine américaine moderne en L avec des portes de placard blanches, un plan de travail en surface solide, une crédence multicolore, une crédence en mosaïque, un électroménager en acier inoxydable, parquet clair, îlot, un plan de travail blanc, un évier encastré, un sol marron et un placard à porte plane.

- Accent colors /cabinet finishes: Sherwin Williams Laurel woods kitchen cabinets, Deep River, Benjamin Moore for the primary bath built in and trim.
Aménagement d'une grande cuisine américaine moderne en U avec un placard à porte shaker, des portes de placards vertess, un électroménager en acier inoxydable, un sol en bois brun, îlot, une crédence blanche et un plan de travail blanc.
Aménagement d'une grande cuisine américaine moderne en U avec un placard à porte shaker, des portes de placards vertess, un électroménager en acier inoxydable, un sol en bois brun, îlot, une crédence blanche et un plan de travail blanc.

agajphoto
Inspiration pour une cuisine américaine minimaliste en L de taille moyenne avec un évier posé, des portes de placard blanches, un plan de travail en quartz, une crédence grise, une crédence en céramique, un électroménager en acier inoxydable, parquet clair, îlot, un sol beige et un plan de travail gris.
Inspiration pour une cuisine américaine minimaliste en L de taille moyenne avec un évier posé, des portes de placard blanches, un plan de travail en quartz, une crédence grise, une crédence en céramique, un électroménager en acier inoxydable, parquet clair, îlot, un sol beige et un plan de travail gris.

F.L
Idée de décoration pour une cuisine américaine parallèle, encastrable et bicolore minimaliste en bois brun avec un placard à porte plane, îlot et un sol beige.
Idée de décoration pour une cuisine américaine parallèle, encastrable et bicolore minimaliste en bois brun avec un placard à porte plane, îlot et un sol beige.

Cette photo montre une petite cuisine américaine parallèle moderne avec un placard à porte plane, des portes de placard noires, un plan de travail en béton, une crédence grise, un électroménager en acier inoxydable, parquet clair, îlot, un sol beige et un plan de travail gris.

AFTER
Inspiration pour une grande cuisine américaine minimaliste en L avec un évier 1 bac, un placard à porte shaker, des portes de placard blanches, un plan de travail en granite, une crédence grise, une crédence en carrelage de pierre, un électroménager en acier inoxydable, parquet foncé et îlot.
Inspiration pour une grande cuisine américaine minimaliste en L avec un évier 1 bac, un placard à porte shaker, des portes de placard blanches, un plan de travail en granite, une crédence grise, une crédence en carrelage de pierre, un électroménager en acier inoxydable, parquet foncé et îlot.

Idée de décoration pour une cuisine américaine minimaliste en bois brun avec une crédence beige, une crédence en carreau de verre, un électroménager en acier inoxydable et un placard à porte plane.

Cette photo montre une cuisine américaine moderne en bois brun avec un évier encastré, un placard à porte plane, un plan de travail en quartz modifié, une crédence blanche, une crédence en quartz modifié, un sol en carrelage de porcelaine, îlot, un sol gris, un plan de travail blanc et un plafond voûté.

Designed and built by Erika Jayne Design + Build. Inspired by the meticulous landscaping of the client's home, we chose a garden-inspired theme for our design journey, focusing on organic shapes, earthy textures, and soothing colors.

Exemple d'une petite cuisine américaine linéaire moderne avec un évier 1 bac, un placard à porte plane, des portes de placard beiges, un plan de travail en bois, une crédence beige, une crédence en bois, un électroménager noir, un sol en bois brun, aucun îlot, un sol beige et un plan de travail beige.

This MandiCasa project exemplifies the art of making the most of petite kitchens, showing it is possible to fulfill the user’s every wish in both style and function, regardless of square footage.
For their apartment on New York’s Upper East Side, our client wanted their kitchen re-design to include a high-counter island that would open to the living room, providing a convenient area for preparing and enjoying meals. Aesthetically, they desired a more urban yet warm feel that would enhance the interior of their home.
Designers:
Lorena Polon, MandiCasa New York
Matthew Lee Interiors
Cabinetry: Rho and Yoga in Ghisa Urban lacquer and wood melamine
Appliances: Sub Zero/Wolf, Fisher Paykel DW, Galley workstation
Countertop: Dekton Rem by Cosentino

Cette photo montre une cuisine américaine linéaire moderne de taille moyenne avec un placard à porte shaker, des portes de placards vertess, une crédence en brique, un sol gris et un plan de travail blanc.
Idées déco de cuisines américaines modernes
1