Idées déco de cuisines américaines modernes
Trier par :
Budget
Trier par:Populaires du jour
101 - 120 sur 75 867 photos
1 sur 4
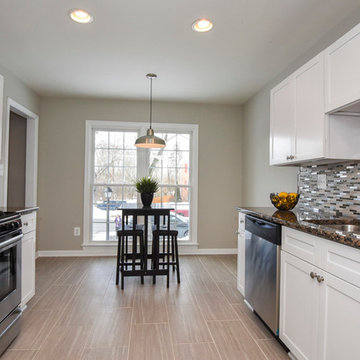
customer submitted photos of their kitchen remodel. The design includes our white shaker kitchen cabinets, stainless steel appliances, and a great neutral color palette. The ceramic tile flooring and tile back splash ties it all together.
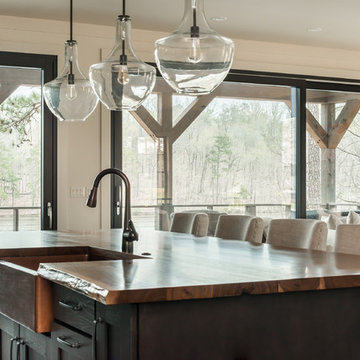
Winans Homes
Exemple d'une grande cuisine américaine moderne avec un évier de ferme, un placard à porte plane, des portes de placard marrons, un plan de travail en bois et un sol en bois brun.
Exemple d'une grande cuisine américaine moderne avec un évier de ferme, un placard à porte plane, des portes de placard marrons, un plan de travail en bois et un sol en bois brun.
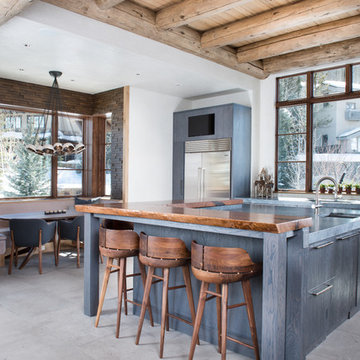
Exemple d'une grande cuisine américaine moderne en L avec un évier encastré, un placard à porte plane, des portes de placard grises, un plan de travail en béton, fenêtre, un électroménager en acier inoxydable, îlot, un sol gris et un plan de travail gris.
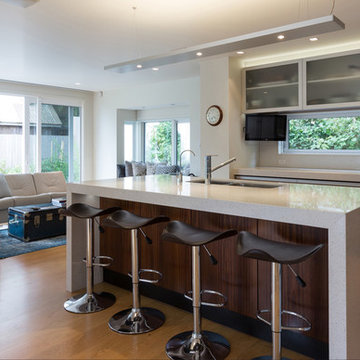
Intense Photography
Réalisation d'une grande cuisine américaine minimaliste en L et bois foncé avec un évier encastré, un placard à porte plane, un plan de travail en granite, une crédence blanche, une crédence en dalle de pierre, un électroménager en acier inoxydable, un sol en bois brun et îlot.
Réalisation d'une grande cuisine américaine minimaliste en L et bois foncé avec un évier encastré, un placard à porte plane, un plan de travail en granite, une crédence blanche, une crédence en dalle de pierre, un électroménager en acier inoxydable, un sol en bois brun et îlot.

Steve Gotter
The client’s request was quite common - a typical 2800 sf builder home with 3 bedrooms, 2 baths, living space, and den. However, their desire was for this to be “anything but common.” The result is an innovative update on the production home for the modern era, and serves as a direct counterpoint to the neighborhood and its more conventional suburban housing stock, which focus views to the backyard and seeks to nullify the unique qualities and challenges of topography and the natural environment.
The Terraced House cautiously steps down the site’s steep topography, resulting in a more nuanced approach to site development than cutting and filling that is so common in the builder homes of the area. The compact house opens up in very focused views that capture the natural wooded setting, while masking the sounds and views of the directly adjacent roadway. The main living spaces face this major roadway, effectively flipping the typical orientation of a suburban home, and the main entrance pulls visitors up to the second floor and halfway through the site, providing a sense of procession and privacy absent in the typical suburban home.
Clad in a custom rain screen that reflects the wood of the surrounding landscape - while providing a glimpse into the interior tones that are used. The stepping “wood boxes” rest on a series of concrete walls that organize the site, retain the earth, and - in conjunction with the wood veneer panels - provide a subtle organic texture to the composition.
The interior spaces wrap around an interior knuckle that houses public zones and vertical circulation - allowing more private spaces to exist at the edges of the building. The windows get larger and more frequent as they ascend the building, culminating in the upstairs bedrooms that occupy the site like a tree house - giving views in all directions.
The Terraced House imports urban qualities to the suburban neighborhood and seeks to elevate the typical approach to production home construction, while being more in tune with modern family living patterns.
Overview:
Elm Grove
Size:
2,800 sf,
3 bedrooms, 2 bathrooms
Completion Date:
September 2014
Services:
Architecture, Landscape Architecture
Interior Consultants: Amy Carman Design
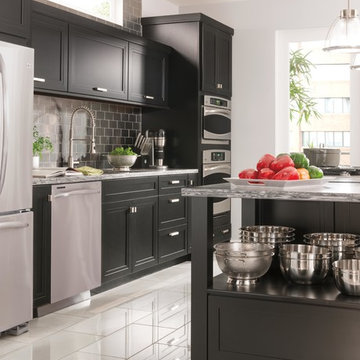
A contemporary twist on traditional style, Wellston draws inspiration from authentic American home. Sophisticated color options and embellishments work together to create an easy elegance that adapts nicely to any home setting.
Martha Stewart Living Wellston PureStyle cabinets in Silhoutte
Martha Stewart Living Corian countertop in Bedford Marble.
Martha Stewart Living hardware in Bedford Nickel.
All exclusively available at The Home Depot.

roxana cosme
Inspiration pour une petite cuisine américaine parallèle minimaliste en bois brun avec un évier encastré, un placard à porte plane, un plan de travail en quartz modifié, une crédence multicolore, une crédence en céramique, un électroménager en acier inoxydable, un sol en carrelage de céramique, une péninsule et un sol marron.
Inspiration pour une petite cuisine américaine parallèle minimaliste en bois brun avec un évier encastré, un placard à porte plane, un plan de travail en quartz modifié, une crédence multicolore, une crédence en céramique, un électroménager en acier inoxydable, un sol en carrelage de céramique, une péninsule et un sol marron.
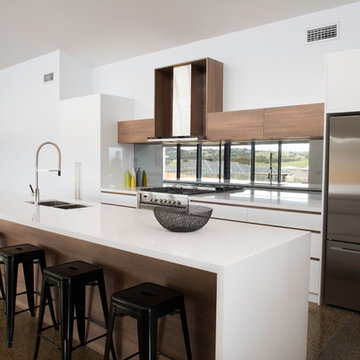
This new build in Bonner was managed by us from the ground up. With a focus on open plan living, the house is centered around the kitchen with striking 4 meter raked ceilings and polished concrete floors throughout.

Idée de décoration pour une grande cuisine américaine parallèle minimaliste avec un évier encastré, un placard à porte plane, des portes de placard noires, une crédence en feuille de verre, un électroménager noir, îlot et un sol en bois brun.
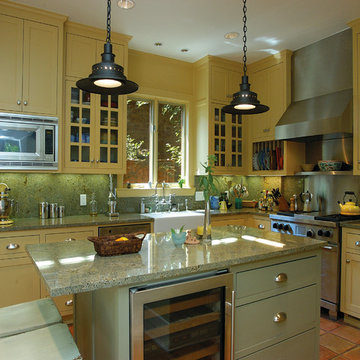
Aménagement d'une cuisine américaine moderne en L de taille moyenne avec un évier posé, un placard avec porte à panneau encastré, des portes de placard jaunes, un plan de travail en quartz, une crédence verte, une crédence en céramique, un électroménager en acier inoxydable, tomettes au sol et îlot.
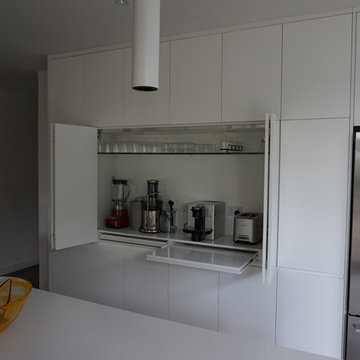
Very modern and streamlined kitchen - walls were removed to open the space
No handles, everything built in where possible
Coffee machine behind bi-fold doors
pull out shelves to increase the depth of cabinet space
Stone bench top with stone waterfall ends to island
Walk in pantry
Canopy range hood, gas cook top and under bench oven
Under mount sink
Pendant lighting
Soft close drawers and doors

Cette image montre une petite cuisine américaine encastrable et parallèle minimaliste en bois brun avec un évier encastré, un placard à porte plane, un plan de travail en quartz modifié, une crédence blanche, une crédence en feuille de verre, un sol en bois brun et îlot.
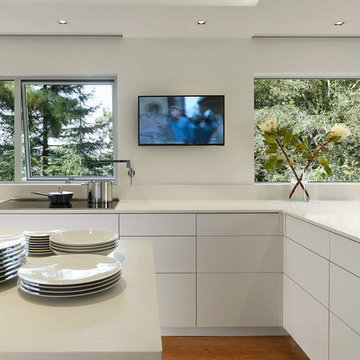
ASID Design Excellence First Place Residential – Kitchen: Originally commissioned in 1977 by our clients, this residence was designed by renowned architect Donald Olsen whose life's work is thoroughly documented in the book
Donald Olsen: Architect of Habitable Abstractions. Michael Merrill Design Studio was approached three years ago to do a comprehensive rethinking of the structure, spaces and the exterior envelope.
We hope you will enjoy this preview of the greatly enlarged and updated kitchen and home office.
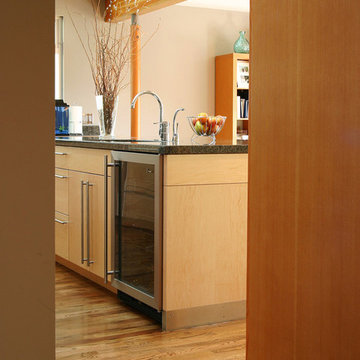
Kitchen view from Entry
john todd, photographer
Exemple d'une cuisine américaine moderne en L et bois clair de taille moyenne avec un évier encastré, un placard sans porte, un plan de travail en granite, une crédence en dalle de pierre, un électroménager en acier inoxydable, un sol en bois brun et îlot.
Exemple d'une cuisine américaine moderne en L et bois clair de taille moyenne avec un évier encastré, un placard sans porte, un plan de travail en granite, une crédence en dalle de pierre, un électroménager en acier inoxydable, un sol en bois brun et îlot.
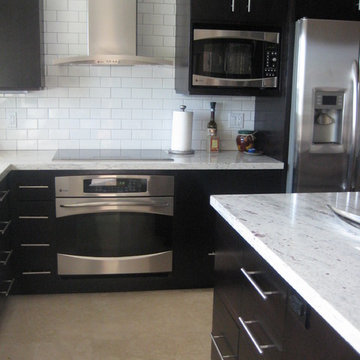
Aménagement d'une cuisine américaine moderne en L de taille moyenne avec un évier encastré, un placard à porte plane, des portes de placard noires, un plan de travail en granite, une crédence blanche, une crédence en carrelage métro, un électroménager en acier inoxydable et un sol en travertin.
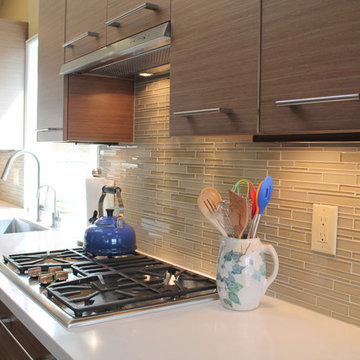
Idées déco pour une cuisine américaine moderne en U et bois brun avec un évier encastré, un placard à porte plane, plan de travail en marbre, une crédence verte, une crédence en carreau de verre et un électroménager en acier inoxydable.

Eucalyptus-veneer cabinetry and a mix of countertop materials add organic interest in the kitchen. A water wall built into a cabinet bank separates the kitchen from the foyer. The overall use of water in the house lends a sense of escapism.
Featured in the November 2008 issue of Phoenix Home & Garden, this "magnificently modern" home is actually a suburban loft located in Arcadia, a neighborhood formerly occupied by groves of orange and grapefruit trees in Phoenix, Arizona. The home, designed by architect C.P. Drewett, offers breathtaking views of Camelback Mountain from the entire main floor, guest house, and pool area. These main areas "loft" over a basement level featuring 4 bedrooms, a guest room, and a kids' den. Features of the house include white-oak ceilings, exposed steel trusses, Eucalyptus-veneer cabinetry, honed Pompignon limestone, concrete, granite, and stainless steel countertops. The owners also enlisted the help of Interior Designer Sharon Fannin. The project was built by Sonora West Development of Scottsdale, AZ. Read more about this home here: http://www.phgmag.com/home/200811/magnificently-modern/
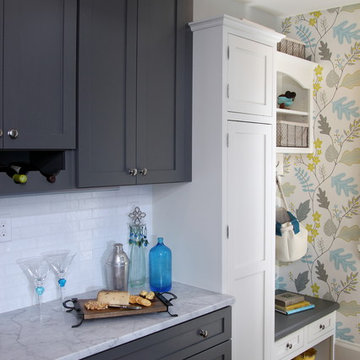
Idées déco pour une cuisine américaine moderne en L de taille moyenne avec un évier de ferme, un électroménager en acier inoxydable, un placard à porte shaker, des portes de placard grises, un plan de travail en quartz modifié, une crédence blanche, une crédence en carrelage métro, parquet foncé et une péninsule.
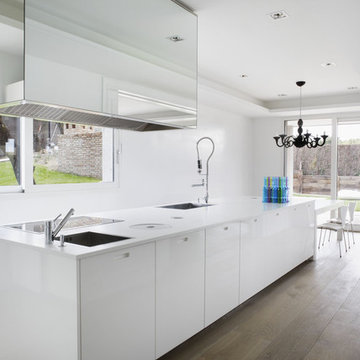
Modern Boffi kitchen with a minimal concept. Lots of natural light through oversized windows, Venetian stucco pure white, and the warmth of white European oak by Lignum Elite - Ibiza (Platinum Collection).
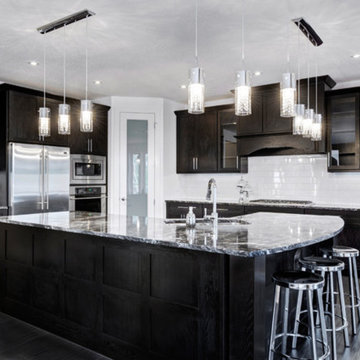
Builder: Celebration Homes
Réalisation d'une cuisine américaine minimaliste en L avec un évier encastré, un placard à porte shaker, des portes de placard noires, un plan de travail en granite, une crédence blanche, une crédence en céramique, un électroménager en acier inoxydable, parquet peint et îlot.
Réalisation d'une cuisine américaine minimaliste en L avec un évier encastré, un placard à porte shaker, des portes de placard noires, un plan de travail en granite, une crédence blanche, une crédence en céramique, un électroménager en acier inoxydable, parquet peint et îlot.
Idées déco de cuisines américaines modernes
6