Idées déco de cuisines américaines modernes
Trier par :
Budget
Trier par:Populaires du jour
161 - 180 sur 75 893 photos
1 sur 4
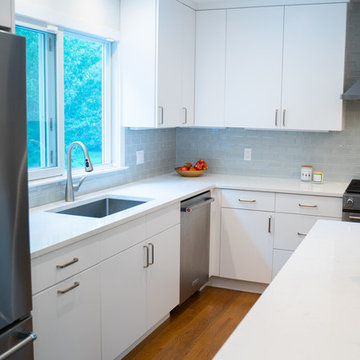
Modern kitchen with white flat-panel doors and drawers, grey conversational island and white countertops. Separate bar/coffee area with wine refrigerator. Double pantry with and broom closet.
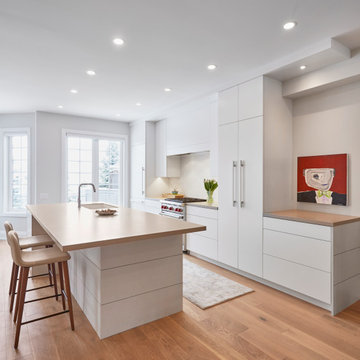
This modern kitchen features a large center island and an open concept design. The wall cabinets have slab doors with integrated touch latch. The counter is textured porcelain stone and the backsplash is milk porcelain tile. The knee wall and side panels have a high end linin textured laminate from Westin Wood Premium. You'll also find an undermount sink, high arch faucet, and a concealed fridge and dishwasher.
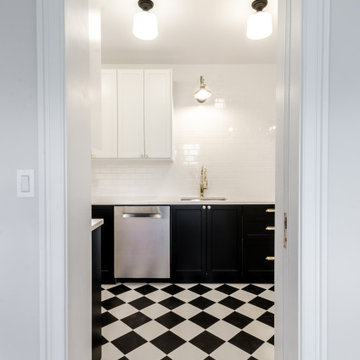
Cette photo montre une cuisine américaine moderne en U de taille moyenne avec un évier encastré, un placard à porte shaker, des portes de placard noires, plan de travail en marbre, une crédence blanche, une crédence en carrelage métro, un électroménager en acier inoxydable, un sol en carrelage de céramique, un sol blanc, un plan de travail blanc et aucun îlot.
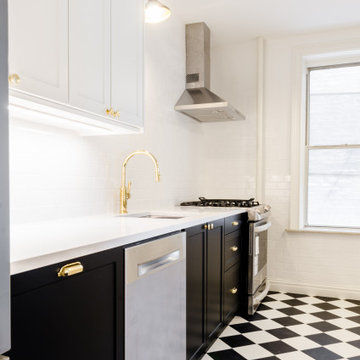
Idée de décoration pour une cuisine américaine parallèle minimaliste de taille moyenne avec un évier encastré, un placard à porte shaker, des portes de placard noires, plan de travail en marbre, une crédence blanche, une crédence en carrelage métro, un électroménager en acier inoxydable, un sol en carrelage de céramique, un sol blanc, un plan de travail blanc et aucun îlot.
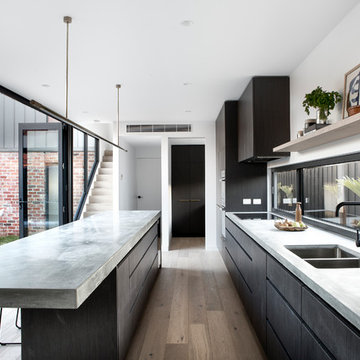
Aménagement d'une cuisine américaine parallèle moderne en bois foncé avec un évier 2 bacs, un plan de travail en béton, parquet clair et îlot.
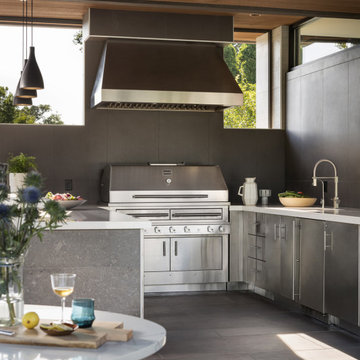
This outdoor kitchen features a K1000 Built-In Hybrid-Fire Grill, weather-tight Signature Series storage cabinets, two refrigerators and a sink to complete the perfect outdoor space.
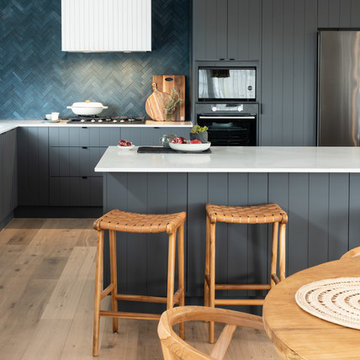
In the coastal town of Barwon Heads VIC, 19w lofts created a laid back atmosphere of a luxury beach house that provides stylish accommodation with views over the sea.
19w Barwon Heads seaside property features Smartstone Carrara in the bathrooms and kitchens in two lofts available for holiday rental, providing the perfect space for an intimate group of family and friends .
Credits:
Builder: Larkin and Drought Homes
Interior Design & Styling: We Are Kin Interiors
Building Design: Michael Higgins Building Design
Photography: Barnaby & Wilson Photography

A small enclosed kitchen is very common in many homes such as the home that we remodeled here.
Opening a wall to allow natural light to penetrate the space is a must. When budget is important the solution can be as you see in this project - the wall was opened and removed but a structural post remained and it was incorporated in the design.
The blue modern flat paneled cabinets was a perfect choice to contras the very familiar gray scale color scheme but it’s still compliments it since blue is in the correct cold color spectrum.
Notice the great black windows and the fantastic awning window facing the pool. The awning window is great to be able to serve the exterior sitting area near the pool.
Opening the wall also allowed us to compliment the kitchen with a nice bar/island sitting area without having an actual island in the space.
The best part of this kitchen is the large built-in pantry wall with a tall wine fridge and a lovely coffee area that we built in the sitting area made the kitchen expend into the breakfast nook and doubled the area that is now considered to be the kitchen.
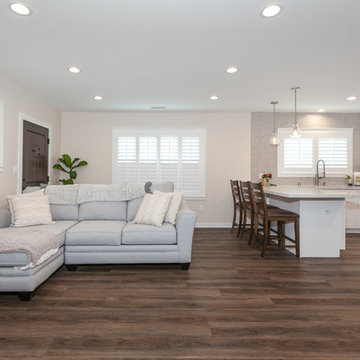
These homeowners have been living in their house for a few years and wanted to add some life to their space. Their main goal was to create a modern feel for their kitchen and bathroom. They had a wall between the kitchen and living room that made both rooms feel small and confined. We removed the wall creating a lot more space in the house and the bathroom is something the homeowners loved to brag about because of how well it turned out!
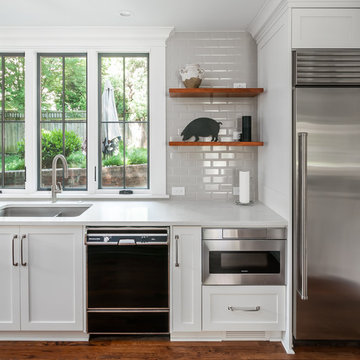
Our clients had outgrown their kitchen/laundry space and had a rough idea of how to expand their kitchen. Our team worked closely with them to design a new layout that would convert a covered carport area into their new kitchen, mudroom and powder room. The addition of these bright open spaces has already changed how this wonderful family functions on a daily basis, especially with the addition of a mudroom and storage cubbies for all the girls. A fantastic transformation!
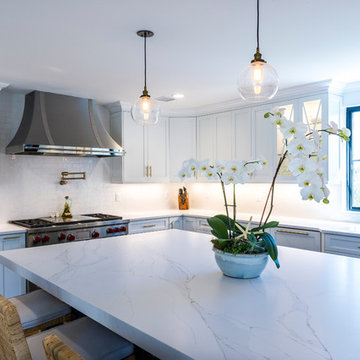
Modern Kitchen Remodel with and for Contractor/Homeowner MLZ Corp
Compac Quartz in Glace Unique Calcutta
Kitchen Perimeter: 3cm
Edge: Eased
Island: 2 1/2 Drop Down Mitered Edge
Photo Credit: Patty's Pixels of New Jersey

The original kitchen in this condominium was renovated arising from the need to replace Kitec plumbing. The work triangle remained generally the same, but numerous changes were made to improve the kitchen’s functionality, aesthetics, and lighting. Automation was also introduced. The goal was to design and build a modern contemporary functional kitchen with inspiring colours accented with textured wood features.
The functionality was improved with the addition of an under counter microwave, which freed up countertop space. Additional and improved storage was also created by incorporating under cabinet drawers throughout the kitchen, a bar area with open glass shelving above, and open shelving to the right of the seating area. Upper cabinet storage was as well increased with storage above the fridge.
Numerous lighting improvements were made including the addition of potlights. This was done by dropping the ceiling in the kitchen, which also created a visual division with the dining area. Automation was introduced as well into the space with HUE under cabinet lighting, and a touch faucet. The under cabinet lights are controlled by the Phillips Hue App that programs routines, scenes, and other settings.
The kitchen features painted Shaker cabinets accented by textured wood shelving. The countertop surfaces are quartz with waterfalls on both sides of the island, which is a focal point. Shapes are also strongly identified in the design with the use of triangular tiles in the backsplash along with rectangular upper cabinets, and appliance doors and drawers. The kitchen is made most unique though with the uplifting use of colour in the cabinets that make this a bright and cheerful space.
Aristea Photography
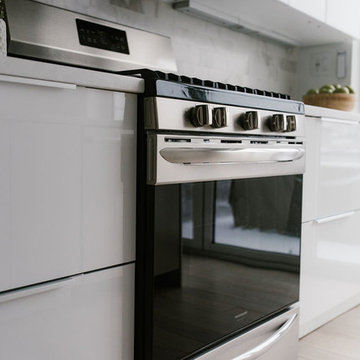
Photography by Coral Dove
Inspiration pour une petite cuisine américaine linéaire minimaliste avec un évier 2 bacs, un placard à porte plane, des portes de placard blanches, plan de travail en marbre, une crédence blanche, une crédence en marbre, un électroménager en acier inoxydable, parquet clair, îlot, un sol beige et un plan de travail blanc.
Inspiration pour une petite cuisine américaine linéaire minimaliste avec un évier 2 bacs, un placard à porte plane, des portes de placard blanches, plan de travail en marbre, une crédence blanche, une crédence en marbre, un électroménager en acier inoxydable, parquet clair, îlot, un sol beige et un plan de travail blanc.

William Rossoto
Aménagement d'une cuisine américaine parallèle moderne de taille moyenne avec un évier encastré, un placard à porte shaker, des portes de placard blanches, un plan de travail en quartz, une crédence grise, une crédence en carrelage métro, un électroménager en acier inoxydable, parquet clair, îlot, un sol marron et un plan de travail blanc.
Aménagement d'une cuisine américaine parallèle moderne de taille moyenne avec un évier encastré, un placard à porte shaker, des portes de placard blanches, un plan de travail en quartz, une crédence grise, une crédence en carrelage métro, un électroménager en acier inoxydable, parquet clair, îlot, un sol marron et un plan de travail blanc.

This classic look with a long main run and large island is a perfect design solution for this newly created extra-large kitchen extension in Balham. Our Modern Shaker style in mid-grey was successfully used here with the large island in a contrasting dark navy/grey.
The main appliances and fridge/freezer were placed on the main wall run with the induction hob in the middle and framed perfectly by the tall units.
The large island with the sink, dishwasher and L- shaped seating creates not only a great preparation area but also a space for the family to seat casually or when entertaining.
An additional bank of tall units placed by the entrance were designed to house the utility part of the kitchen with the washing machine, tumble dryer and the megaflow cylinder all hidden away.
The overall design gives our client lots of space for a busy family life and entertaining, with plenty of space around the dining table and a generous seating area for relaxing by the garden doors.
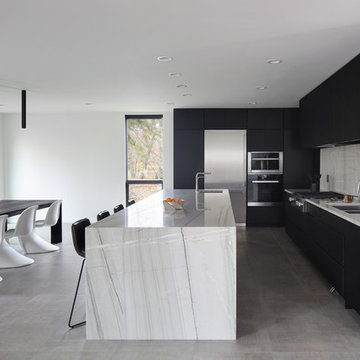
Tricia Shay Photography
Inspiration pour une cuisine américaine minimaliste en L avec un évier 2 bacs, un placard à porte plane, des portes de placard noires, une crédence blanche, un électroménager en acier inoxydable, îlot, un sol gris et un plan de travail blanc.
Inspiration pour une cuisine américaine minimaliste en L avec un évier 2 bacs, un placard à porte plane, des portes de placard noires, une crédence blanche, un électroménager en acier inoxydable, îlot, un sol gris et un plan de travail blanc.
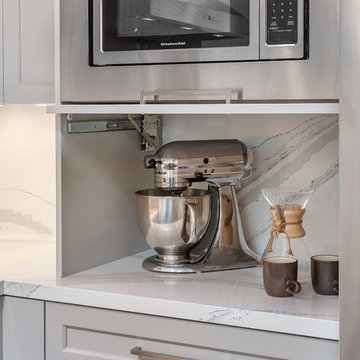
Scott DuBose Photography
Idée de décoration pour une cuisine américaine minimaliste de taille moyenne avec un évier encastré, des portes de placard blanches, un plan de travail en quartz modifié, une crédence blanche, une crédence en carreau de verre, un électroménager en acier inoxydable, un sol en bois brun, aucun îlot, un sol marron et un plan de travail blanc.
Idée de décoration pour une cuisine américaine minimaliste de taille moyenne avec un évier encastré, des portes de placard blanches, un plan de travail en quartz modifié, une crédence blanche, une crédence en carreau de verre, un électroménager en acier inoxydable, un sol en bois brun, aucun îlot, un sol marron et un plan de travail blanc.

Idée de décoration pour une petite cuisine américaine parallèle minimaliste avec un évier encastré, un placard à porte shaker, des portes de placard grises, un plan de travail en quartz modifié, un électroménager en acier inoxydable, parquet clair, une crédence blanche, une crédence en carrelage métro, îlot, un sol marron et un plan de travail blanc.
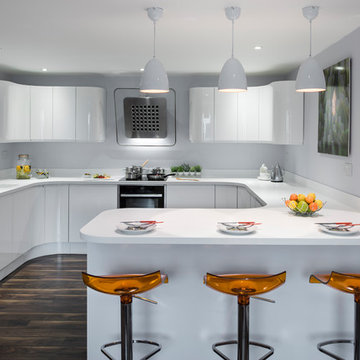
Idée de décoration pour une cuisine américaine minimaliste en U de taille moyenne avec un évier posé, des portes de placard blanches, une crédence blanche, un électroménager en acier inoxydable, parquet foncé, une péninsule, un sol marron, un plan de travail blanc et un placard à porte plane.
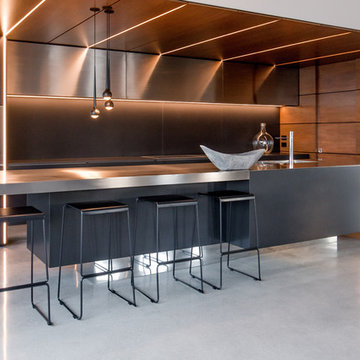
Idées déco pour une grande cuisine américaine parallèle moderne avec un évier 1 bac, un placard à porte plane, des portes de placard noires, un plan de travail en inox, une crédence noire, sol en béton ciré, îlot et plan de travail noir.
Idées déco de cuisines américaines modernes
9