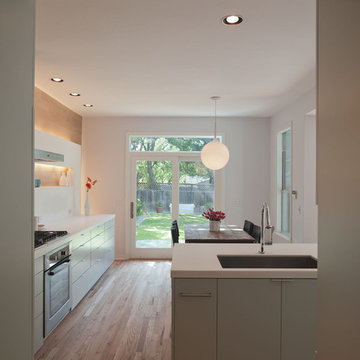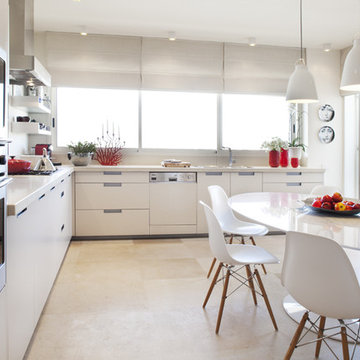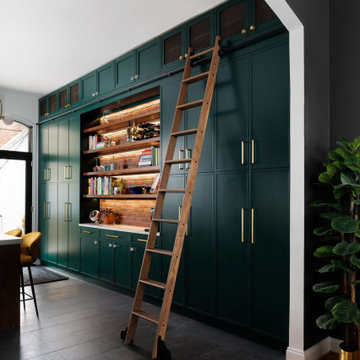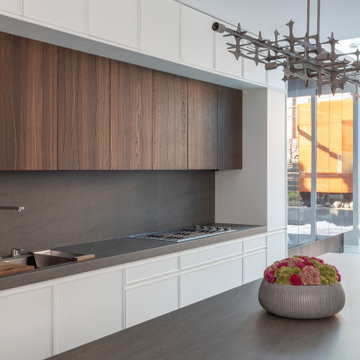Idées déco de cuisines américaines modernes
Trier par :
Budget
Trier par:Populaires du jour
141 - 160 sur 75 862 photos
1 sur 4

Idée de décoration pour une cuisine américaine minimaliste en bois brun avec une crédence beige, une crédence en carreau de verre, un électroménager en acier inoxydable et un placard à porte plane.

An interior build-out of a two-level penthouse unit in a prestigious downtown highrise. The design emphasizes the continuity of space for a loft-like environment. Sliding doors transform the unit into discrete rooms as needed. The material palette reinforces this spatial flow: white concrete floors, touch-latch cabinetry, slip-matched walnut paneling and powder-coated steel counters. Whole-house lighting, audio, video and shade controls are all controllable from an iPhone, Collaboration: Joel Sanders Architect, New York. Photographer: Rien van Rijthoven

A kitchen and living room remodel in South Austin
© Paul Bardagjy Photography
Réalisation d'une cuisine américaine minimaliste avec un évier 1 bac, un placard à porte plane, des portes de placards vertess, un plan de travail en quartz modifié, une crédence blanche et une crédence en dalle de pierre.
Réalisation d'une cuisine américaine minimaliste avec un évier 1 bac, un placard à porte plane, des portes de placards vertess, un plan de travail en quartz modifié, une crédence blanche et une crédence en dalle de pierre.

Photograper - Aviad Bar Ness, Architect - karen goor
Inspiration pour une cuisine américaine encastrable minimaliste avec un placard à porte plane et des portes de placard blanches.
Inspiration pour une cuisine américaine encastrable minimaliste avec un placard à porte plane et des portes de placard blanches.

L’objectif de cette rénovation a été de réunir deux appartements distincts en un espace familial harmonieux. Notre avons dû redéfinir la configuration de cet ancien appartement niçois pour gagner en clarté. Aucune cloison n’a été épargnée.
L’ancien salon et l’ancienne chambre parentale ont été réunis pour créer un double séjour comprenant la cuisine dinatoire et le salon. La cuisine caractérisée par l’association du chêne et du Terrazzo a été organisée autour de la table à manger en noyer. Ce double séjour a été délimité par un parquet en chêne, posé en pointe de Hongrie. Pour y ajouter une touche de caractère, nos artisans staffeurs ont réalisé un travail remarquable sur les corniches ainsi que sur les cimaises pour y incorporer des miroirs.
Un peu à l’écart, l’ancien studio s’est transformé en chambre parentale comprenant un bureau dans la continuité du dressing, tous deux séparés visuellement par des tasseaux de bois. L’ancienne cuisine a été remplacée par une première chambre d’enfant, pensée autour du sport. Une seconde chambre d’enfant a été réalisée autour de l’univers des dinosaures.

Cette photo montre une cuisine américaine moderne en bois brun avec un évier encastré, un placard à porte plane, un plan de travail en quartz modifié, une crédence blanche, une crédence en quartz modifié, un sol en carrelage de porcelaine, îlot, un sol gris, un plan de travail blanc et un plafond voûté.

Exemple d'une petite cuisine américaine linéaire moderne avec un évier 1 bac, un placard à porte plane, des portes de placard beiges, un plan de travail en bois, une crédence beige, une crédence en bois, un électroménager noir, un sol en bois brun, aucun îlot, un sol beige et un plan de travail beige.

Cette photo montre une cuisine américaine linéaire moderne de taille moyenne avec un placard à porte shaker, des portes de placards vertess, une crédence en brique, un sol gris et un plan de travail blanc.

A modern kitchen remodel that incorporates that craftsmanship of the home. By flattening out the breakfast bar it opened up and brought the the two spaces together.

This exquisite kitchen is a symphony of contrasting elements that come together to create a space that's at once warm, contemporary, and inviting. Embracing a chic palette of rich walnut and pristine white gloss, the kitchen embodies modernity while paying homage to the traditional.
Stepping into the room, the eye is immediately drawn to the sumptuous walnut cabinetry. These units are notable for their stunning depth of color and unique, intricate grain patterns that lend a sense of natural charm to the room. The robust walnut undertones are the embodiment of sophistication and warmth, imbuing the space with a comforting, homely aura.
Complementing the wood's organic allure, the glossy white surfaces provide a sleek, modern counterpoint. The white gloss kitchen island and countertops are crafted with meticulous precision, their surfaces reflecting light to illuminate the room and enhance its spacious feel. The high gloss finish is incredibly smooth to the touch, adding a layer of tactile luxury to the overall aesthetic.
Where the walnut provides the soul, the white gloss provides the contemporary spirit. The cabinets, outfitted in glossy white, are not only visually striking but also serve as a practical design solution, resisting stains and spills while reflecting light to make the space appear larger and brighter.
The balance between the rich walnut and the crisp white gloss is expertly maintained throughout, creating a harmonious dialogue between the two. Brushed steel hardware provides a touch of industrial chic, while state-of-the-art appliances integrate seamlessly into the design.
Accent features such as a walnut-topped island or a white gloss splashback continue this dynamic interplay, providing not just functionality, but a visual spectacle. The result is a kitchen space that is as breathtaking to behold as it is to function within.
This walnut and white gloss kitchen effortlessly blends the traditional with the contemporary, the natural with the synthetic, the comforting with the clean. It is a testament to the power of design to create spaces that are both aesthetically pleasing and thoroughly practical, creating a kitchen that's not just a place for cooking, but a hub for home life.

Photo credit: Kevin Scott.
Custom windows, doors, and hardware designed and furnished by Thermally Broken Steel USA.
Other sources:
Custom cooking suite by Morrone.
Cooking range by Molteni.
Sink fittings by Dornbracht.
Western Hemlock walls and ceiling, Oak floors by reSAWN TIMBER Co.

Bright whites and neutral wood tones blend seamlessly for a stunning combination! Our custom Sharer Cabinetry in the Everton door style is painted white and paired with walnut in a bourbon-colored stain. Open shelving and a custom designed coffee cabinet add unique detail and personalization. Nothing brings us more joy than creating beautiful spaces with high quality products, designed to meet our clients’ specific needs!

This kitchen was custom built. The island is Stillwater by Sherwin Williams. And the other cabinets are Pale Oak by Benjamin Moore. I did a whole before, during & after of this house on my YouTube Channel : Lynette Yoder

Idées déco pour une cuisine américaine moderne en L de taille moyenne avec un évier encastré, un placard à porte plane, des portes de placard grises, une crédence blanche, un électroménager en acier inoxydable, îlot, un sol gris, un plan de travail blanc et un plafond à caissons.

Maximize your kitchen storage and efficiency with this small-kitchen design and space-saving design hacks.
Open shelves are extremely functional and make it so much easier to access dishes and glasses.

Idées déco pour une cuisine américaine moderne en L de taille moyenne avec un évier encastré, des portes de placard grises, un plan de travail en quartz modifié, une crédence blanche, une crédence en quartz modifié, un électroménager en acier inoxydable, parquet clair, une péninsule, un sol gris et un plan de travail blanc.

Dans ce grand appartement, l’accent a été mis sur des couleurs fortes qui donne du caractère à cet intérieur.
On retrouve un bleu nuit dans le salon avec la bibliothèque sur mesure ainsi que dans la chambre parentale. Cette couleur donne de la profondeur à la pièce ainsi qu’une ambiance intimiste. La couleur verte se décline dans la cuisine et dans l’entrée qui a été entièrement repensée pour être plus fonctionnelle. La verrière d’artiste au style industriel relie les deux espaces pour créer une continuité visuelle.
Enfin, on trouve une couleur plus forte, le rouge terracotta, dans l’espace servant à la fois de bureau et de buanderie. Elle donne du dynamisme à la pièce et inspire la créativité !
Un cocktail de couleurs tendance associé avec des matériaux de qualité, ça donne ça !

Inspiration pour une petite cuisine américaine parallèle minimaliste avec un évier de ferme, un placard à porte shaker, des portes de placard bleues, plan de travail en marbre, une crédence blanche, une crédence en céramique, un électroménager en acier inoxydable, parquet foncé, îlot, un sol marron et un plan de travail blanc.

A complete gut renovation of a Borough Park, Brooklyn kosher kitchen, with am addition of a breakfast room.
DOCA cabinets, in textured dark oak, thin shaker white matte lacquer, porcelain fronts, counters and backsplashes, as well as metallic lacquer cabinets.

A panel ready door is integrated into the cabinet system to conceal a door that hides the laundry room and storage.
Inspiration pour une grande cuisine américaine blanche et bois minimaliste en L et bois brun avec un évier encastré, un placard à porte plane, un plan de travail en quartz modifié, une crédence blanche, un sol en carrelage de porcelaine, îlot, un sol gris et un plan de travail blanc.
Inspiration pour une grande cuisine américaine blanche et bois minimaliste en L et bois brun avec un évier encastré, un placard à porte plane, un plan de travail en quartz modifié, une crédence blanche, un sol en carrelage de porcelaine, îlot, un sol gris et un plan de travail blanc.
Idées déco de cuisines américaines modernes
8