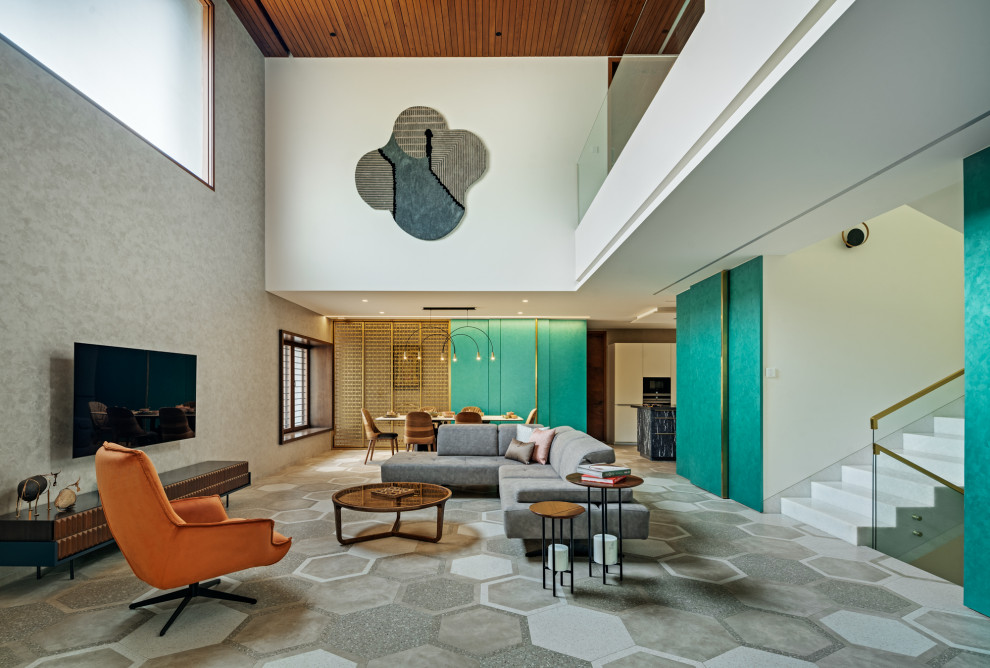
Badari Residence
The Living room
The plan was organised around a double height space that forms the soul of the house. This space connects the living, dining, kitchen, prayer room and the exterior deck into a cohesive whole. The space is further animated with an internal balcony and a bridge overlooking it to establish connectivity with floor above. The fluidity in this space enables individual requirements to overlap with each other providing a cosy interactive space for the family. This space is rendered with an eclectic material palate, replete with colour and texture that seeks warmth and delight.

flooring