Idées déco de terrasses bord de mer avec une extension de toiture
Trier par :
Budget
Trier par:Populaires du jour
1 - 20 sur 2 581 photos
1 sur 3

Challenge
This 2001 riverfront home was purchased by the owners in 2015 and immediately renovated. Progressive Design Build was hired at that time to remodel the interior, with tentative plans to remodel their outdoor living space as a second phase design/build remodel. True to their word, after completing the interior remodel, this young family turned to Progressive Design Build in 2017 to address known zoning regulations and restrictions in their backyard and build an outdoor living space that was fit for entertaining and everyday use.
The homeowners wanted a pool and spa, outdoor living room, kitchen, fireplace and covered patio. They also wanted to stay true to their home’s Old Florida style architecture while also adding a Jamaican influence to the ceiling detail, which held sentimental value to the homeowners who honeymooned in Jamaica.
Solution
To tackle the known zoning regulations and restrictions in the backyard, the homeowners researched and applied for a variance. With the variance in hand, Progressive Design Build sat down with the homeowners to review several design options. These options included:
Option 1) Modifications to the original pool design, changing it to be longer and narrower and comply with an existing drainage easement
Option 2) Two different layouts of the outdoor living area
Option 3) Two different height elevations and options for the fire pit area
Option 4) A proposed breezeway connecting the new area with the existing home
After reviewing the options, the homeowners chose the design that placed the pool on the backside of the house and the outdoor living area on the west side of the home (Option 1).
It was important to build a patio structure that could sustain a hurricane (a Southwest Florida necessity), and provide substantial sun protection. The new covered area was supported by structural columns and designed as an open-air porch (with no screens) to allow for an unimpeded view of the Caloosahatchee River. The open porch design also made the area feel larger, and the roof extension was built with substantial strength to survive severe weather conditions.
The pool and spa were connected to the adjoining patio area, designed to flow seamlessly into the next. The pool deck was designed intentionally in a 3-color blend of concrete brick with freeform edge detail to mimic the natural river setting. Bringing the outdoors inside, the pool and fire pit were slightly elevated to create a small separation of space.
Result
All of the desirable amenities of a screened porch were built into an open porch, including electrical outlets, a ceiling fan/light kit, TV, audio speakers, and a fireplace. The outdoor living area was finished off with additional storage for cushions, ample lighting, an outdoor dining area, a smoker, a grill, a double-side burner, an under cabinet refrigerator, a major ventilation system, and water supply plumbing that delivers hot and cold water to the sinks.
Because the porch is under a roof, we had the option to use classy woods that would give the structure a natural look and feel. We chose a dark cypress ceiling with a gloss finish, replicating the same detail that the homeowners experienced in Jamaica. This created a deep visceral and emotional reaction from the homeowners to their new backyard.
The family now spends more time outdoors enjoying the sights, sounds and smells of nature. Their professional lives allow them to take a trip to paradise right in their backyard—stealing moments that reflect on the past, but are also enjoyed in the present.
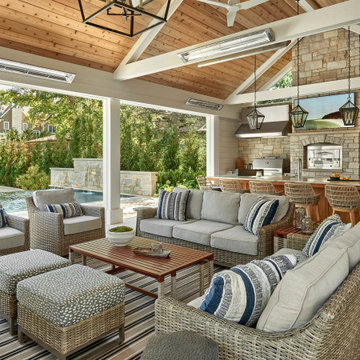
Aménagement d'une grande terrasse arrière bord de mer avec une cuisine d'été, des pavés en pierre naturelle et une extension de toiture.

Edmund Studios Photography.
A pass-through window makes serving from the kitchen to the deck easy.
Aménagement d'une terrasse bord de mer avec une cuisine d'été et une extension de toiture.
Aménagement d'une terrasse bord de mer avec une cuisine d'été et une extension de toiture.

The master bedroom looks out over the outdoor living room. The deck was designed to be approximately 2 feet lower than the floor level of the main house so you are able to look over the outdoor furniture without it blocking your view.

Outdoor living at its finest. Stained ceilings, rock mantle and bluestone flooring complement each other and provide durability in the weather.
Exemple d'une grande terrasse arrière bord de mer avec une cuisine d'été, des pavés en pierre naturelle et une extension de toiture.
Exemple d'une grande terrasse arrière bord de mer avec une cuisine d'été, des pavés en pierre naturelle et une extension de toiture.
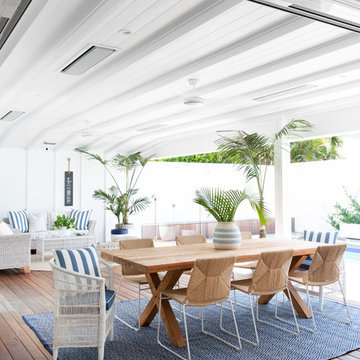
Donna Guyler Design
Cette photo montre une terrasse arrière bord de mer avec une extension de toiture.
Cette photo montre une terrasse arrière bord de mer avec une extension de toiture.
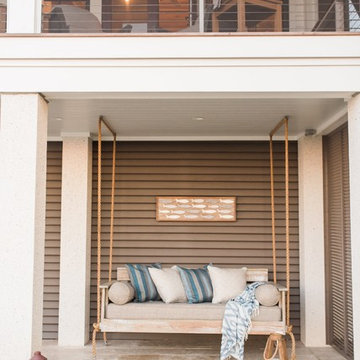
Photographer: Alex Thornton Photography
Idées déco pour une terrasse bord de mer avec une extension de toiture.
Idées déco pour une terrasse bord de mer avec une extension de toiture.
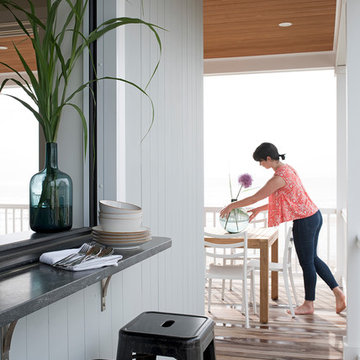
A beachfront new construction home on Wells Beach. A collaboration with R. Moody and Sons construction. Photographs by James R. Salomon.
Idée de décoration pour une grande terrasse arrière marine avec une extension de toiture.
Idée de décoration pour une grande terrasse arrière marine avec une extension de toiture.
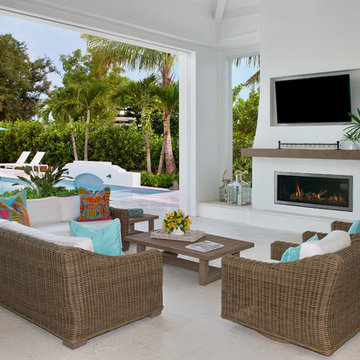
Aménagement d'une terrasse arrière bord de mer avec une extension de toiture et une cheminée.
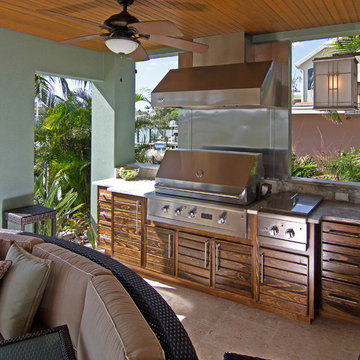
RUSS-D Photography
Cette photo montre une grande terrasse arrière bord de mer avec une cuisine d'été, du carrelage et une extension de toiture.
Cette photo montre une grande terrasse arrière bord de mer avec une cuisine d'été, du carrelage et une extension de toiture.
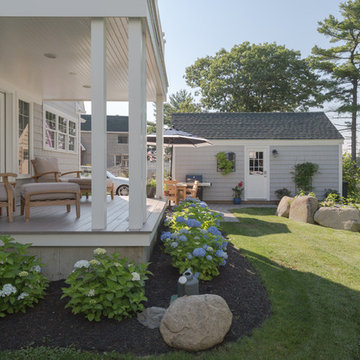
Réalisation d'une terrasse arrière marine de taille moyenne avec une extension de toiture.
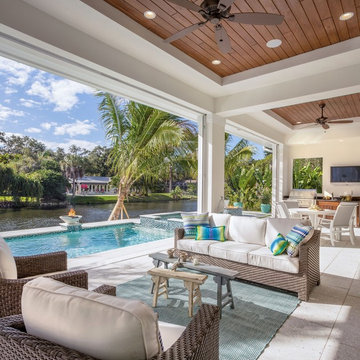
Beautiful lakefront location with fire bowls/fountains. Vista is framed by coconut palms and stained tongue and groove ceiling.
Cette photo montre une très grande terrasse arrière bord de mer avec une cuisine d'été, des pavés en béton et une extension de toiture.
Cette photo montre une très grande terrasse arrière bord de mer avec une cuisine d'été, des pavés en béton et une extension de toiture.
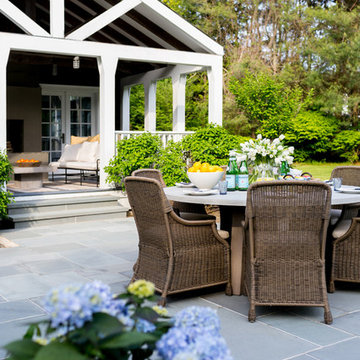
Interior Design, Custom Furniture Design, & Art Curation by Chango & Co.
Photography by Raquel Langworthy
Shop the East Hampton New Traditional accessories at the Chango Shop!

Idée de décoration pour une très grande terrasse arrière marine avec du carrelage, une extension de toiture et une cheminée.
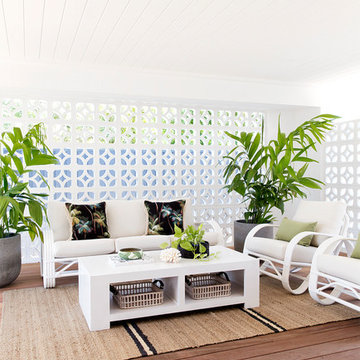
Louise Roche - The Design Villa @villastyling
Cette photo montre une terrasse bord de mer avec une extension de toiture.
Cette photo montre une terrasse bord de mer avec une extension de toiture.
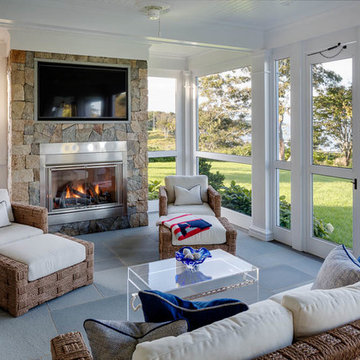
Greg Premru
Réalisation d'une terrasse arrière marine de taille moyenne avec un foyer extérieur, des pavés en pierre naturelle et une extension de toiture.
Réalisation d'une terrasse arrière marine de taille moyenne avec un foyer extérieur, des pavés en pierre naturelle et une extension de toiture.
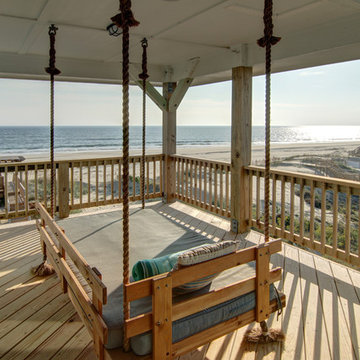
Aménagement d'une terrasse arrière bord de mer de taille moyenne avec une extension de toiture.
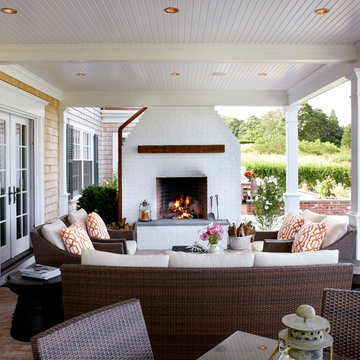
The wood burning fireplace and exterior seating offer a perfect setting for outdoor entertaining. Greg Premru Photography
Idée de décoration pour une terrasse arrière marine de taille moyenne avec un foyer extérieur, des pavés en brique et une extension de toiture.
Idée de décoration pour une terrasse arrière marine de taille moyenne avec un foyer extérieur, des pavés en brique et une extension de toiture.
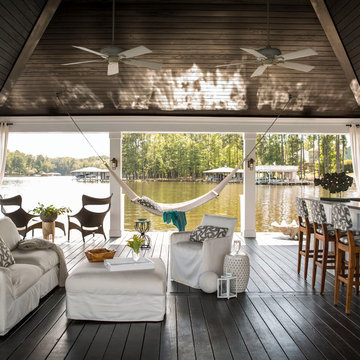
The chance to build a lakeside weekend home in rural NC provided this Chapel Hill family with an opportunity to ditch convention and think outside the box. For instance, we traded the traditional boat dock with what's become known as the "party dock"… a floating lounge of sorts, complete with wet bar, TV, swimmer's platform, and plenty of spots for watching the water fun. Inside, we turned one bedroom into a gym with climbing wall - and dropped the idea of a dining room, in favor of a deep upholstered niche and shuffleboard table. Outdoor drapery helped blur the lines between indoor spaces and exterior porches filled with upholstery, swings, and places for lazy napping. And after the sun goes down....smores, anyone?
John Bessler
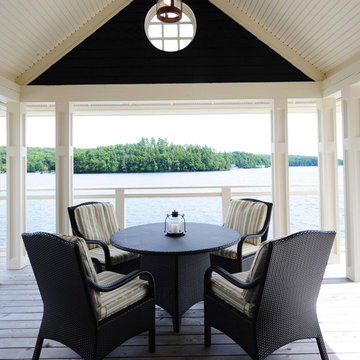
Cette photo montre une terrasse arrière bord de mer de taille moyenne avec une extension de toiture.
Idées déco de terrasses bord de mer avec une extension de toiture
1