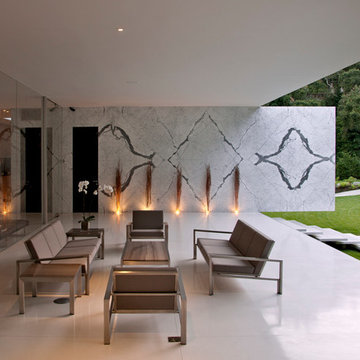Idées déco de terrasses modernes avec une extension de toiture
Trier par :
Budget
Trier par:Populaires du jour
1 - 20 sur 6 140 photos
1 sur 3
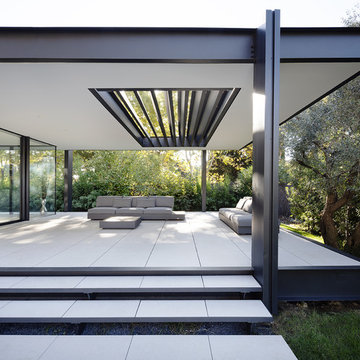
Marie-Caroline Lucat
Idées déco pour une terrasse avant moderne de taille moyenne avec du carrelage et une extension de toiture.
Idées déco pour une terrasse avant moderne de taille moyenne avec du carrelage et une extension de toiture.
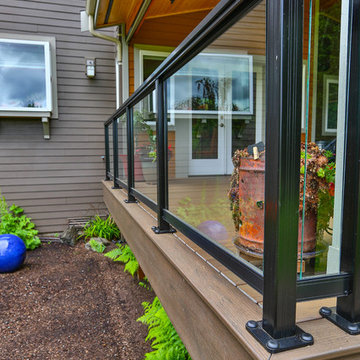
This project is a huge gable style patio cover with covered deck and aluminum railing with glass and cable on the stairs. The Patio cover is equipped with electric heaters, tv, ceiling fan, skylights, fire table, patio furniture, and sound system. The decking is a composite material from Timbertech and had hidden fasteners.

Aménagement d'un toit terrasse moderne de taille moyenne avec un foyer extérieur et une extension de toiture.
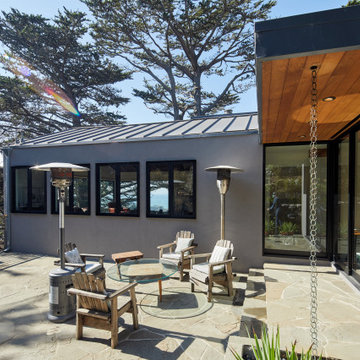
Close up of the overhang over the kitchen at the rear of the house. The soffit is clad in cedar
Cette photo montre une terrasse moderne de taille moyenne avec une cour, des pavés en pierre naturelle et une extension de toiture.
Cette photo montre une terrasse moderne de taille moyenne avec une cour, des pavés en pierre naturelle et une extension de toiture.
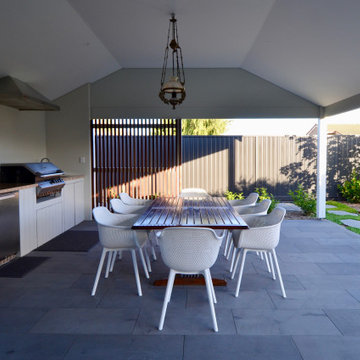
Réalisation d'une terrasse arrière minimaliste de taille moyenne avec une cuisine d'été, des pavés en pierre naturelle et une extension de toiture.
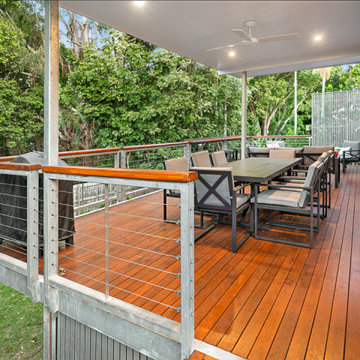
Idée de décoration pour une terrasse arrière minimaliste de taille moyenne avec une extension de toiture.
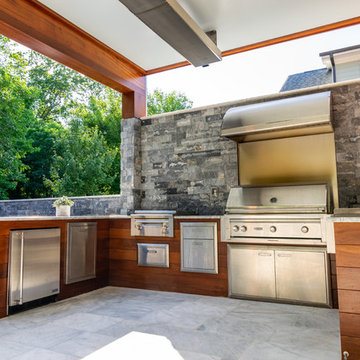
Exemple d'une terrasse arrière moderne de taille moyenne avec une cuisine d'été, des pavés en pierre naturelle et une extension de toiture.
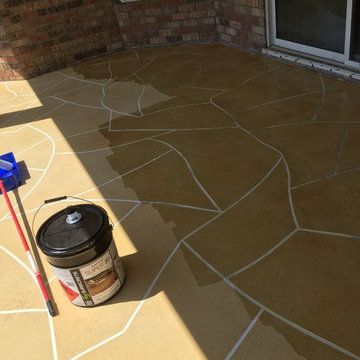
Idées déco pour une terrasse arrière moderne de taille moyenne avec du béton estampé et une extension de toiture.
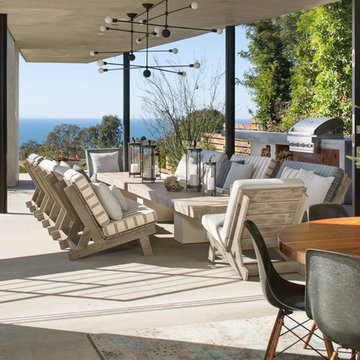
Brady Architectural Photography
Cette image montre une grande terrasse arrière minimaliste avec une dalle de béton et une extension de toiture.
Cette image montre une grande terrasse arrière minimaliste avec une dalle de béton et une extension de toiture.
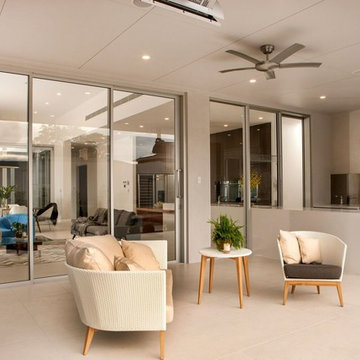
Réalisation d'une terrasse arrière minimaliste de taille moyenne avec des pavés en pierre naturelle, une cuisine d'été et une extension de toiture.
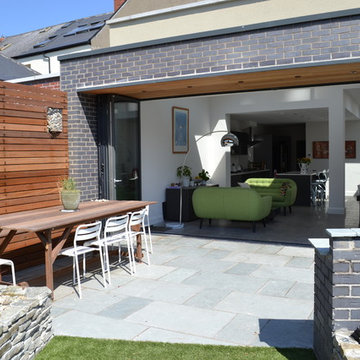
Contemporary bi-fold design with sunny landscape garden patio.
Cette image montre un mur végétal de terrasse arrière minimaliste de taille moyenne avec une extension de toiture et des pavés en pierre naturelle.
Cette image montre un mur végétal de terrasse arrière minimaliste de taille moyenne avec une extension de toiture et des pavés en pierre naturelle.
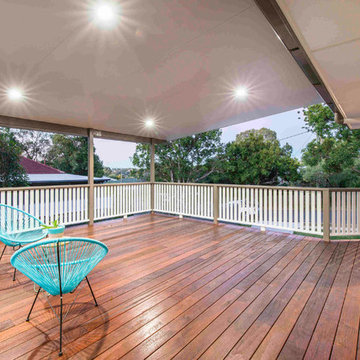
This fantastic large deck created a whole new living space and was the perfect addition for entertaining.
Idée de décoration pour une terrasse latérale minimaliste avec une extension de toiture.
Idée de décoration pour une terrasse latérale minimaliste avec une extension de toiture.
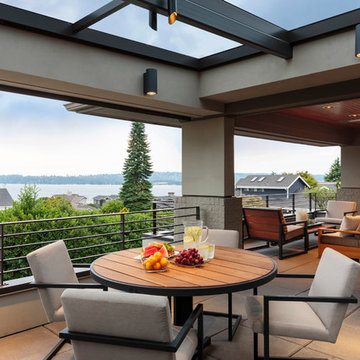
David Papazian
Aménagement d'une grande terrasse arrière moderne avec des pavés en béton et une extension de toiture.
Aménagement d'une grande terrasse arrière moderne avec des pavés en béton et une extension de toiture.
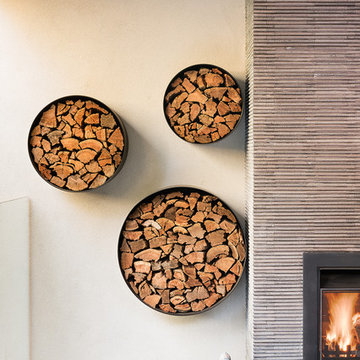
Tim Turner Photographer
Exemple d'une terrasse arrière moderne de taille moyenne avec un foyer extérieur, des pavés en béton et une extension de toiture.
Exemple d'une terrasse arrière moderne de taille moyenne avec un foyer extérieur, des pavés en béton et une extension de toiture.
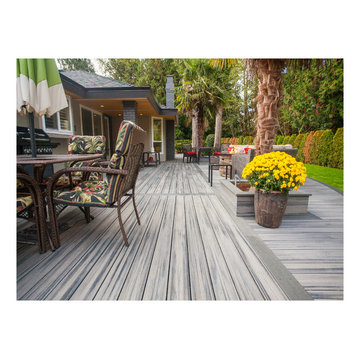
Large Trex Transcend "island mist" curved deck with fire table and palm trees.
Réalisation d'une très grande terrasse arrière minimaliste avec un foyer extérieur et une extension de toiture.
Réalisation d'une très grande terrasse arrière minimaliste avec un foyer extérieur et une extension de toiture.
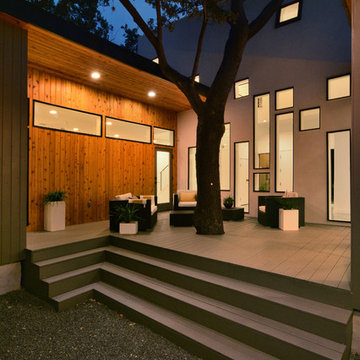
Balanced shade, dappled sunlight, and tree canopy views are the basis of the 518 Sacramento Drive house design. The entry is on center with the lot’s primary Live Oak tree, and each interior space has a unique relationship to this central element.
Composed of crisply-detailed, considered materials, surfaces and finishes, the home is a balance of sophistication and restraint. The two-story massing is designed to allow for a bold yet humble street presence, while each single-story wing extends through the site, forming intimate outdoor and indoor spaces.
Photo: Twist Tours
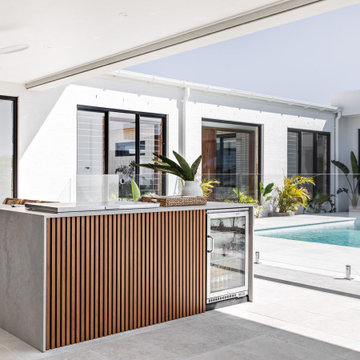
Dream Home 5 by Oak & Orange
Timber-look battens: 25x25mm DecoBatten in DecoWood Natural Casuarina
Photo by The Palm Co.
Aménagement d'une très grande terrasse arrière moderne avec une cuisine d'été, des pavés en béton et une extension de toiture.
Aménagement d'une très grande terrasse arrière moderne avec une cuisine d'été, des pavés en béton et une extension de toiture.
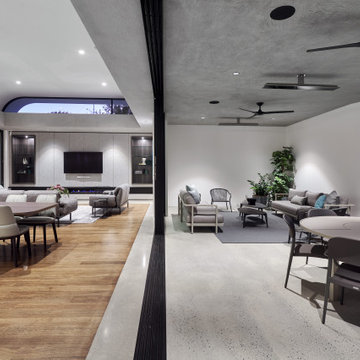
Cette photo montre une grande terrasse arrière moderne avec une dalle de béton et une extension de toiture.
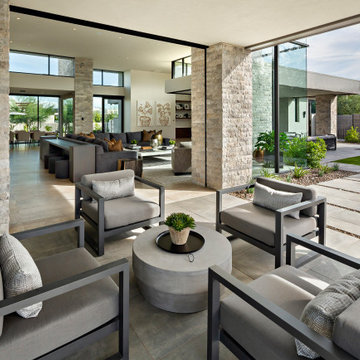
Modern Retreat is one of a four home collection located in Paradise Valley, Arizona. The site, formerly home to the abandoned Kachina Elementary School, offered remarkable views of Camelback Mountain. Nestled into an acre-sized, pie shaped cul-de-sac, the site’s unique challenges came in the form of lot geometry, western primary views, and limited southern exposure. While the lot’s shape had a heavy influence on the home organization, the western views and the need for western solar protection created the general massing hierarchy.
The undulating split-faced travertine stone walls both protect and give a vivid textural display and seamlessly pass from exterior to interior. The tone-on-tone exterior material palate was married with an effective amount of contrast internally. This created a very dynamic exchange between objects in space and the juxtaposition to the more simple and elegant architecture.
Maximizing the 5,652 sq ft, a seamless connection of interior and exterior spaces through pocketing glass doors extends public spaces to the outdoors and highlights the fantastic Camelback Mountain views.
Project Details // Modern Retreat
Architecture: Drewett Works
Builder/Developer: Bedbrock Developers, LLC
Interior Design: Ownby Design
Photographer: Thompson Photographic
Idées déco de terrasses modernes avec une extension de toiture
1
