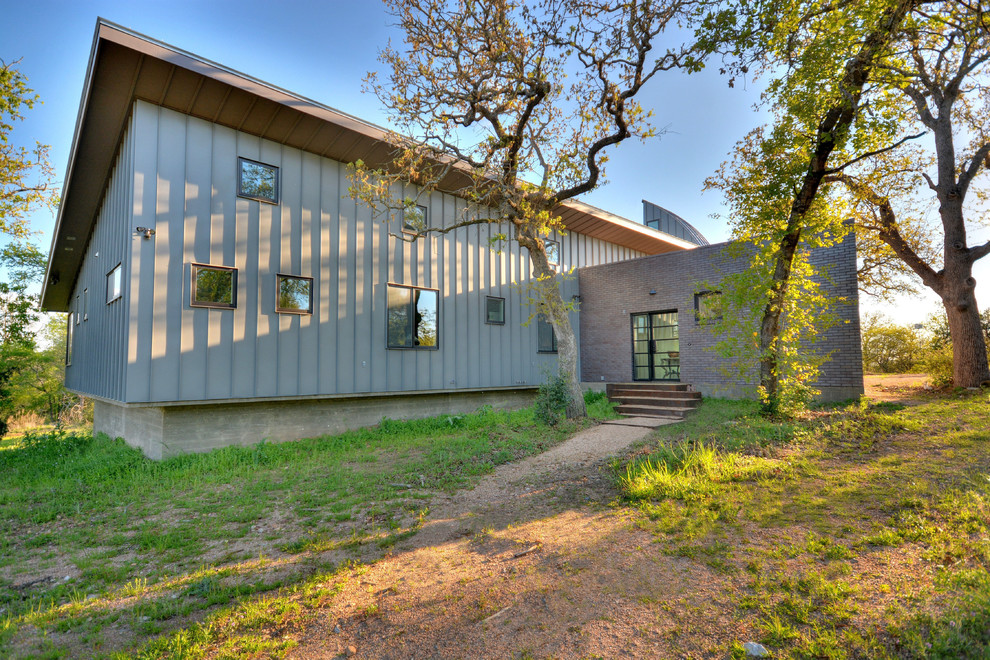
Boussoleil
Our clients requested an energy-efficient escape home on a 16-acre site in rural Elgin that would be maintenance friendly, age-in-place adaptable, and whose sculptural quality could harbor for their expressive family.
With its dominant east-west axis, the maximizes control of solar gain control; its placement was carefully adjusted to allow all of the nearby trees to thrive. The standing seam roof’s pitch and azimuth provide optimal solar PV and fills a 20,000-gallon rainwater cistern.
The age-in-place, step-less interior provides an expansive view at the south terrace. The cantilever of the board-formed foundation is a structurally expressive solution resolving an otherwise imposing mass. The curved prow of the north-pointing entry is a nod to local Elgin brick. A bowed and formally jubilant thermal chimney faces south for efficient passive ventilation.
Photo credit: Chris Diaz
General Contractor: Native (buildnative.com)
