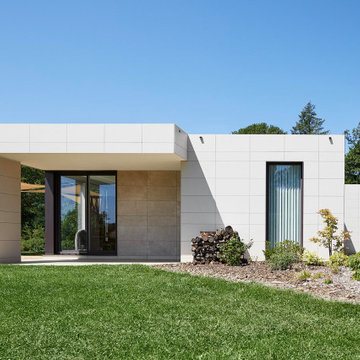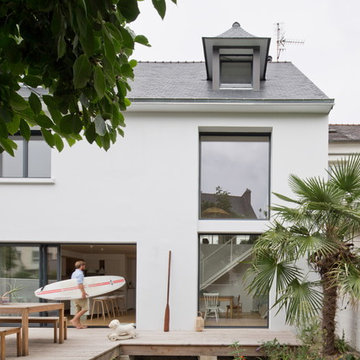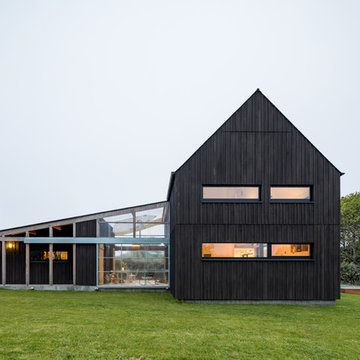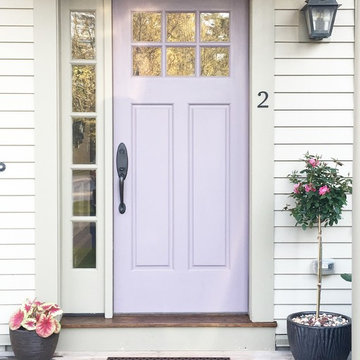Idées déco de façades de maisons de taille moyenne
Trier par :
Budget
Trier par:Populaires du jour
1 - 20 sur 136 232 photos

Porche y fachada de una casa modular de gama alta inHAUS en Nantes (Francia). Terraza en casa prefabricada y jardín. Grandes ventanales.
Réalisation d'une façade de maison blanche minimaliste de taille moyenne et de plain-pied avec un toit plat.
Réalisation d'une façade de maison blanche minimaliste de taille moyenne et de plain-pied avec un toit plat.

La façade extérieur est complètement modifiée. deux grandes ouvertures sont pratiquée, une horizontale permettant au séjour et à la cuisine d'être en lien avec le jardin, et une grande ouverture verticale afin d'accompagner la trémie à l'intérieur.
@Johnathan le toublon

Rénovation de toutes les menuiseries extérieures ( fenêtres et portes) d'une maison tourangelle.
Idée de décoration pour une façade de maison beige tradition de taille moyenne et à deux étages et plus avec un toit gris.
Idée de décoration pour une façade de maison beige tradition de taille moyenne et à deux étages et plus avec un toit gris.

Photographe : Olivier Martin Gambier
Cette photo montre une façade de maison noire industrielle de taille moyenne et à un étage avec un toit à deux pans.
Cette photo montre une façade de maison noire industrielle de taille moyenne et à un étage avec un toit à deux pans.

Marie-Caroline Lucat
Aménagement d'une façade de maison métallique et noire moderne de taille moyenne et à un étage avec un toit plat.
Aménagement d'une façade de maison métallique et noire moderne de taille moyenne et à un étage avec un toit plat.

Idée de décoration pour une façade de maison blanche tradition en stuc de taille moyenne et à un étage avec un toit à deux pans et un toit mixte.

The bungalow after renovation. You can see two of the upper gables that were added but still fit the size and feel of the home. Soft green siding color with gray sash allows the blue of the door to pop.
Photography by Josh Vick

Réalisation d'une façade de maison blanche champêtre en bois de taille moyenne et à un étage.

The best of past and present architectural styles combine in this welcoming, farmhouse-inspired design. Clad in low-maintenance siding, the distinctive exterior has plenty of street appeal, with its columned porch, multiple gables, shutters and interesting roof lines. Other exterior highlights included trusses over the garage doors, horizontal lap siding and brick and stone accents. The interior is equally impressive, with an open floor plan that accommodates today’s family and modern lifestyles. An eight-foot covered porch leads into a large foyer and a powder room. Beyond, the spacious first floor includes more than 2,000 square feet, with one side dominated by public spaces that include a large open living room, centrally located kitchen with a large island that seats six and a u-shaped counter plan, formal dining area that seats eight for holidays and special occasions and a convenient laundry and mud room. The left side of the floor plan contains the serene master suite, with an oversized master bath, large walk-in closet and 16 by 18-foot master bedroom that includes a large picture window that lets in maximum light and is perfect for capturing nearby views. Relax with a cup of morning coffee or an evening cocktail on the nearby covered patio, which can be accessed from both the living room and the master bedroom. Upstairs, an additional 900 square feet includes two 11 by 14-foot upper bedrooms with bath and closet and a an approximately 700 square foot guest suite over the garage that includes a relaxing sitting area, galley kitchen and bath, perfect for guests or in-laws.

Idées déco pour une façade de maison bleue classique de taille moyenne et à un étage avec un revêtement en vinyle.

Cette image montre une façade de maison blanche rustique en bois à un étage et de taille moyenne avec un toit à deux pans et un toit blanc.

Our goal on this project was to create a live-able and open feeling space in a 690 square foot modern farmhouse. We planned for an open feeling space by installing tall windows and doors, utilizing pocket doors and building a vaulted ceiling. An efficient layout with hidden kitchen appliances and a concealed laundry space, built in tv and work desk, carefully selected furniture pieces and a bright and white colour palette combine to make this tiny house feel like a home. We achieved our goal of building a functionally beautiful space where we comfortably host a few friends and spend time together as a family.
John McManus

Cette image montre une façade de maison grise traditionnelle en pierre à un étage et de taille moyenne avec un toit à deux pans.

Cette image montre une façade de maison blanche traditionnelle en bois de taille moyenne et à un étage avec un toit à deux pans et un toit mixte.

Northeast Elevation reveals private deck, dog run, and entry porch overlooking Pier Cove Valley to the north - Bridge House - Fenneville, Michigan - Lake Michigan, Saugutuck, Michigan, Douglas Michigan - HAUS | Architecture For Modern Lifestyles

Inspiration pour une façade de maison grise vintage de taille moyenne et de plain-pied avec un toit à deux pans et un toit en métal.

Denver Modern with natural stone accents.
Cette photo montre une façade de maison grise tendance de taille moyenne et à deux étages et plus avec un toit plat et un revêtement mixte.
Cette photo montre une façade de maison grise tendance de taille moyenne et à deux étages et plus avec un toit plat et un revêtement mixte.

Cette image montre une façade de maison verte craftsman à un étage et de taille moyenne avec un revêtement mixte et un toit à deux pans.

Exemple d'une façade de maison beige chic en stuc de taille moyenne et à un étage avec un toit à quatre pans et un toit en métal.

Staging at the front door lets you know that beauty will come inside too!
Inspiration pour une façade de maison blanche traditionnelle en bois de taille moyenne.
Inspiration pour une façade de maison blanche traditionnelle en bois de taille moyenne.
Idées déco de façades de maisons de taille moyenne
1