Idées déco de façades de maisons en bardeaux de taille moyenne
Trier par :
Budget
Trier par:Populaires du jour
1 - 20 sur 975 photos
1 sur 3

Moody colors contrast with white painted trim and a custom white oak coat hook wall in a combination laundry/mudroom that leads to the home from the garage entrance.

Craftsman renovation and extension
Idée de décoration pour une façade de maison bleue craftsman en bois et bardeaux de taille moyenne et à un étage avec un toit à croupette, un toit en shingle et un toit gris.
Idée de décoration pour une façade de maison bleue craftsman en bois et bardeaux de taille moyenne et à un étage avec un toit à croupette, un toit en shingle et un toit gris.

Front Elevation
Idées déco pour une façade de maison beige en bois et bardeaux de taille moyenne et à un étage avec un toit à quatre pans, un toit en shingle et un toit noir.
Idées déco pour une façade de maison beige en bois et bardeaux de taille moyenne et à un étage avec un toit à quatre pans, un toit en shingle et un toit noir.
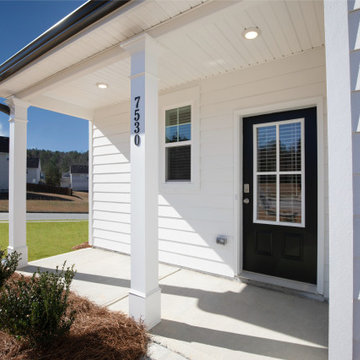
Explore the opportunities at Cornerstone. These open floor plans have large kitchens with stainless steel appliances, granite counter tops with tile back splashes and roomy islands. Enjoy spacious owner suites with massive walk in closet and spa-like baths.

Incorporating a unique blue-chip art collection, this modern Hamptons home was meticulously designed to complement the owners' cherished art collections. The thoughtful design seamlessly integrates tailored storage and entertainment solutions, all while upholding a crisp and sophisticated aesthetic.
The front exterior of the home boasts a neutral palette, creating a timeless and inviting curb appeal. The muted colors harmonize beautifully with the surrounding landscape, welcoming all who approach with a sense of warmth and charm.
---Project completed by New York interior design firm Betty Wasserman Art & Interiors, which serves New York City, as well as across the tri-state area and in The Hamptons.
For more about Betty Wasserman, see here: https://www.bettywasserman.com/
To learn more about this project, see here: https://www.bettywasserman.com/spaces/westhampton-art-centered-oceanfront-home/
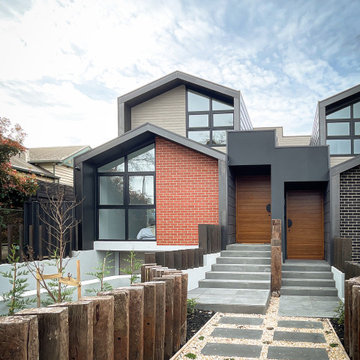
Idée de décoration pour une façade de maison de ville marron design en brique et bardeaux de taille moyenne et à deux étages et plus avec un toit à deux pans, un toit en shingle et un toit noir.
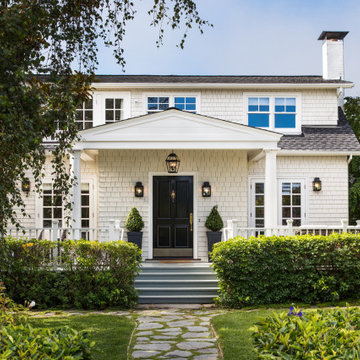
Not only should your space be a haven of inspiration, but it should also feel functional and predictable to maneuver so you can spend less time stressing the details and more time setting goals in other areas of life.
And when you come home after a long day at work or travel, kicking off your shoes, unwinding, and enjoying family time will feel like second nature!
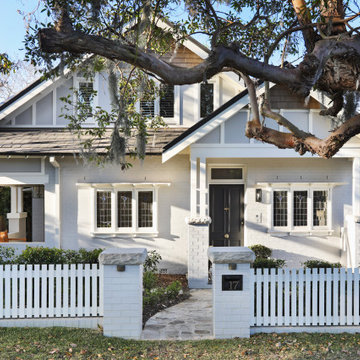
Renovated Californian Bungalow.
Cette image montre une façade de maison grise marine en briques peintes et bardeaux de taille moyenne et à un étage avec un toit à deux pans, un toit en tuile et un toit gris.
Cette image montre une façade de maison grise marine en briques peintes et bardeaux de taille moyenne et à un étage avec un toit à deux pans, un toit en tuile et un toit gris.
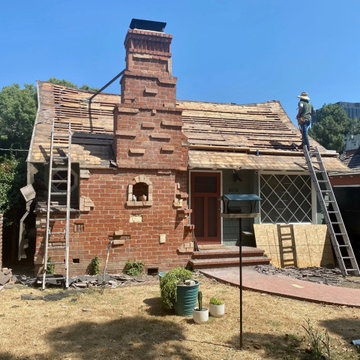
When the homeowners first acquired the cottage, its substantial charms were evident and something they aimed to protect and amplify.
Réalisation d'une façade de maison verte tradition en bois et bardeaux de taille moyenne et de plain-pied avec un toit à quatre pans, un toit en shingle et un toit marron.
Réalisation d'une façade de maison verte tradition en bois et bardeaux de taille moyenne et de plain-pied avec un toit à quatre pans, un toit en shingle et un toit marron.
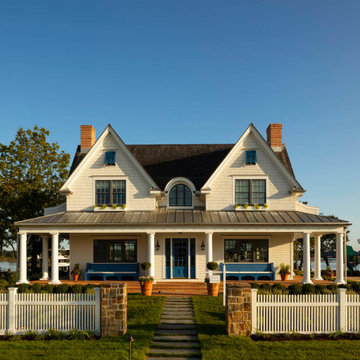
This charming guest house is part of an incomparable waterfront retreat located on Maryland’s idyllic Eastern Shore. While nodding to the design aesthetic of the main residence, the three-bedroom guesthouse incorporates delightful details not seen elsewhere on the estate — Nantucket blue accents, open wood shelving, gray brick herringbone inlay, and a beautiful open riser staircase with white oak treads, which allows natural light to spill into the foyer. The elements collectively curate a modern farmhouse aesthetic with both industrial and nautical influences.

Inspiration pour une façade de maison beige traditionnelle en brique et bardeaux de taille moyenne et à deux étages et plus avec un toit à deux pans, un toit en shingle et un toit marron.

Réalisation d'une façade de maison grise champêtre en panneau de béton fibré et bardeaux de taille moyenne et à un étage avec un toit à deux pans, un toit en métal et un toit noir.

This charming ranch on the north fork of Long Island received a long overdo update. All the windows were replaced with more modern looking black framed Andersen casement windows. The front entry door and garage door compliment each other with the a column of horizontal windows. The Maibec siding really makes this house stand out while complimenting the natural surrounding. Finished with black gutters and leaders that compliment that offer function without taking away from the clean look of the new makeover. The front entry was given a streamlined entry with Timbertech decking and Viewrail railing. The rear deck, also Timbertech and Viewrail, include black lattice that finishes the rear deck with out detracting from the clean lines of this deck that spans the back of the house. The Viewrail provides the safety barrier needed without interfering with the amazing view of the water.

Idée de décoration pour une façade de maison marron tradition en bois et bardeaux de taille moyenne et à un étage avec un toit à deux pans, un toit en shingle et un toit marron.

This mountain home has an amazing location nestled in the forest in Conifer, Colorado. Built in the late 1970s this home still had the charm of the 70s inside and out when the homeowner purchased this home in 2019– it still had the original green shag carpet inside! Just like it was time to remove and replace the old green shag carpet, it was time to remove and replace the old T1-11 siding!
Colorado Siding Repair installed James Hardie Color Plus lap siding in Aged Pewter with Arctic White trim. We added James Hardie Color Plus Staggered Shake in Cobblestone to add design flair to the exterior of this truly unique home. We replaced the siding with James Hardie Color Plus Siding and used Sherwin-Williams Duration paint for the rest of the house to create a seamless exterior design. The homeowner wanted to move a window and a door and we were able to help make that happen during the home exterior remodel.
What’s your favorite part of this update? We love the stagger shake in Cobblestone!
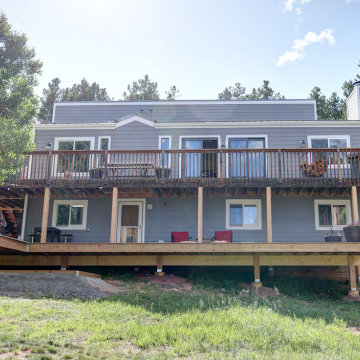
This mountain home has an amazing location nestled in the forest in Conifer, Colorado. Built in the late 1970s this home still had the charm of the 70s inside and out when the homeowner purchased this home in 2019– it still had the original green shag carpet inside! Just like it was time to remove and replace the old green shag carpet, it was time to remove and replace the old T1-11 siding!
Colorado Siding Repair installed James Hardie Color Plus lap siding in Aged Pewter with Arctic White trim. We added James Hardie Color Plus Staggered Shake in Cobblestone to add design flair to the exterior of this truly unique home. We replaced the siding with James Hardie Color Plus Siding and used Sherwin-Williams Duration paint for the rest of the house to create a seamless exterior design. The homeowner wanted to move a window and a door and we were able to help make that happen during the home exterior remodel.
What’s your favorite part of this update? We love the stagger shake in Cobblestone!

Front elevation, highlighting double-gable entry at the front porch with double-column detail at the porch and garage. Exposed rafter tails and cedar brackets are shown, along with gooseneck vintage-style fixtures at the garage doors..

Inspiration pour une façade de maison grise traditionnelle en stuc et bardeaux de taille moyenne et à un étage avec un toit en shingle et un toit gris.

Shingle style waterfront cottage
Aménagement d'une façade de maison grise classique en bois et bardeaux de taille moyenne et à deux étages et plus avec un toit de Gambrel, un toit en shingle et un toit gris.
Aménagement d'une façade de maison grise classique en bois et bardeaux de taille moyenne et à deux étages et plus avec un toit de Gambrel, un toit en shingle et un toit gris.

Brick & Siding Façade
Réalisation d'une façade de maison bleue vintage en panneau de béton fibré et bardeaux de taille moyenne et à un étage avec un toit à quatre pans, un toit mixte et un toit marron.
Réalisation d'une façade de maison bleue vintage en panneau de béton fibré et bardeaux de taille moyenne et à un étage avec un toit à quatre pans, un toit mixte et un toit marron.
Idées déco de façades de maisons en bardeaux de taille moyenne
1