Idées déco de façades de maisons en bardeaux de taille moyenne
Trier par :
Budget
Trier par:Populaires du jour
81 - 100 sur 975 photos
1 sur 3

The 1950s two-story deck house was transformed with the addition of three volumes - a new entry and a lantern-like two-story stair tower are visible at the front. The new owners' suite above a home office with separate entry are barely visible at the gable end.
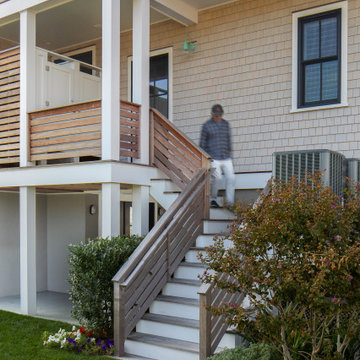
East Elevation
Inspiration pour une façade de maison beige marine en bois et bardeaux de taille moyenne et à deux étages et plus avec un toit à deux pans, un toit en shingle et un toit marron.
Inspiration pour une façade de maison beige marine en bois et bardeaux de taille moyenne et à deux étages et plus avec un toit à deux pans, un toit en shingle et un toit marron.
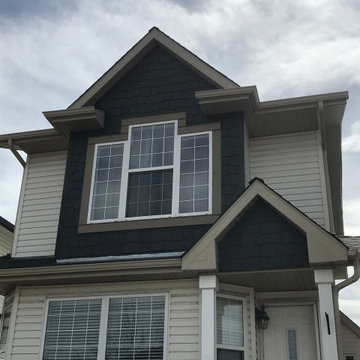
James Hardie Staggered Shake to Front Gable Bump Out and Front Entrance Gable in Rich Espresso. Certainly brings warmth to this front facade. 21-3409
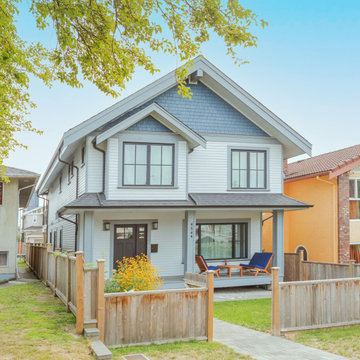
Inspiration pour une façade de maison grise en panneau de béton fibré et bardeaux de taille moyenne et à deux étages et plus avec un toit en shingle et un toit noir.
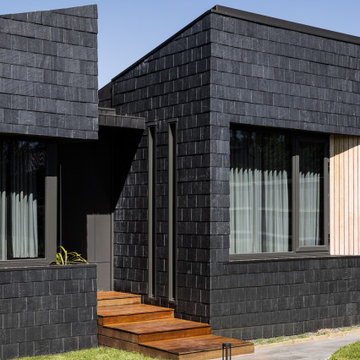
Slate shingles
Australian timber
Réalisation d'une façade de maison grise design en bardeaux de taille moyenne et à un étage avec un toit à deux pans, un toit en shingle et un toit noir.
Réalisation d'une façade de maison grise design en bardeaux de taille moyenne et à un étage avec un toit à deux pans, un toit en shingle et un toit noir.
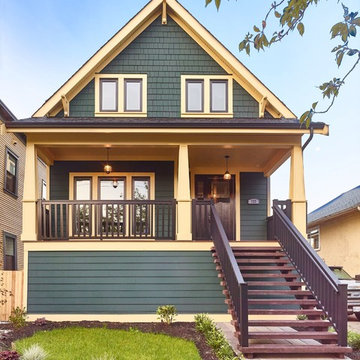
Idée de décoration pour une façade de maison craftsman en panneau de béton fibré et bardeaux de taille moyenne et à deux étages et plus avec un toit à deux pans.
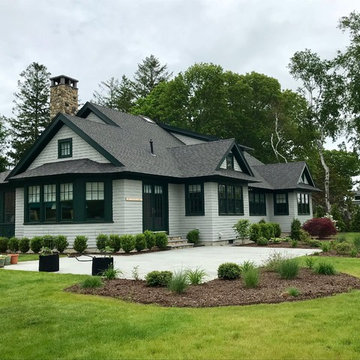
Custom, passive style, green trim home.
Idée de décoration pour une façade de maison grise craftsman en bois et bardeaux de taille moyenne et à un étage avec un toit à deux pans, un toit mixte et un toit noir.
Idée de décoration pour une façade de maison grise craftsman en bois et bardeaux de taille moyenne et à un étage avec un toit à deux pans, un toit mixte et un toit noir.
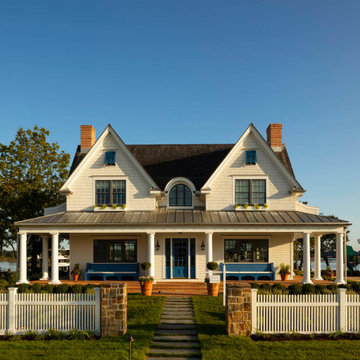
This charming guest house is part of an incomparable waterfront retreat located on Maryland’s idyllic Eastern Shore. While nodding to the design aesthetic of the main residence, the three-bedroom guesthouse incorporates delightful details not seen elsewhere on the estate — Nantucket blue accents, open wood shelving, gray brick herringbone inlay, and a beautiful open riser staircase with white oak treads, which allows natural light to spill into the foyer. The elements collectively curate a modern farmhouse aesthetic with both industrial and nautical influences.

West facing, front facade looking out the the Puget Sound.
Photo: Sozinho Imagery
Cette photo montre une façade de maison grise bord de mer en bois et bardeaux de taille moyenne et à un étage avec un toit à deux pans, un toit en shingle et un toit gris.
Cette photo montre une façade de maison grise bord de mer en bois et bardeaux de taille moyenne et à un étage avec un toit à deux pans, un toit en shingle et un toit gris.
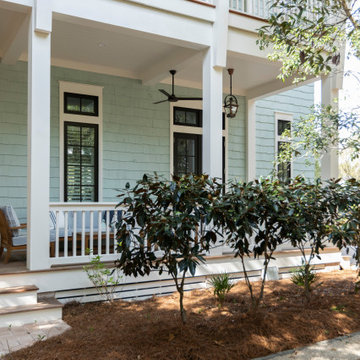
Aménagement d'une façade de maison bleue bord de mer en bois et bardeaux de taille moyenne et à un étage avec un toit à deux pans, un toit en métal et un toit gris.

VISION AND NEEDS:
Our client came to us with a vision for their dream house for their growing family with three young children. This was their second attempt at getting the right design. The first time around, after working with an out-of-state online architect, they could not achieve the level of quality they wanted. McHugh delivered a home with higher quality design.
MCHUGH SOLUTION:
The Shingle/Dutch Colonial Design was our client's dream home style. Their priorities were to have a home office for both parents. Ample living space for kids and friends, along with outdoor space and a pool. Double sink bathroom for the kids and a master bedroom with bath for the parents. Despite being close a flood zone, clients could have a fully finished basement with 9ft ceilings and a full attic. Because of the higher water table, the first floor was considerably above grade. To soften the ascent of the front walkway, we designed planters around the stairs, leading up to the porch.
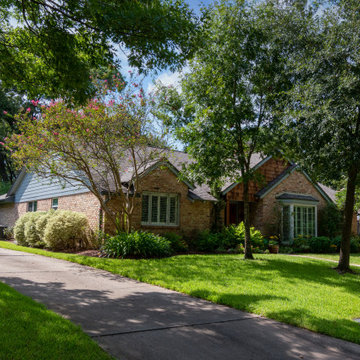
This started as a fairly basic looking house in excusive neighborhood where the owners were looking to increase the curb appeal by 100X. We replace the basic siding on the front with stained cedar shake and installed a craftsman style Threma Tru front door. We also painted the entire house and replaced the siding on the side gables.
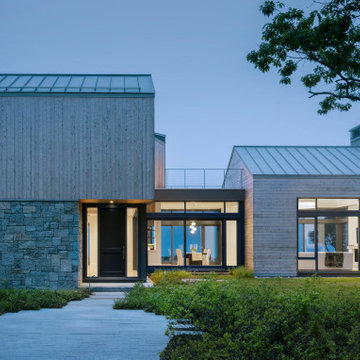
Réalisation d'une façade de maison marine en bois et bardeaux de taille moyenne et à un étage avec un toit à deux pans, un toit en métal et un toit gris.
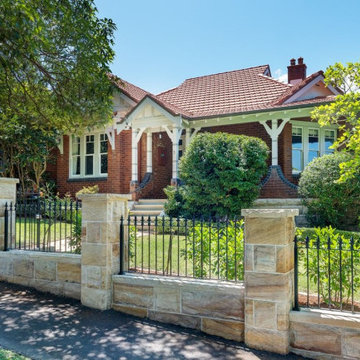
Alterations and two storey additions to the rear of this home have been carefully designed to respect the character of the original house and its location within a heritage conservation area, so are not visible form the street.
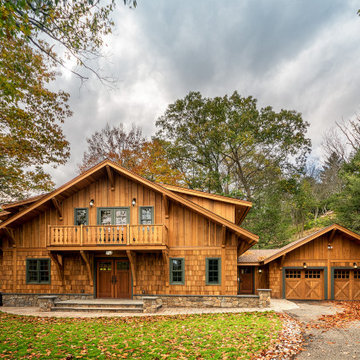
Inspiration pour une façade de maison marron chalet en bois, bardeaux et planches et couvre-joints de taille moyenne et à un étage avec un toit à deux pans, un toit en shingle et un toit marron.
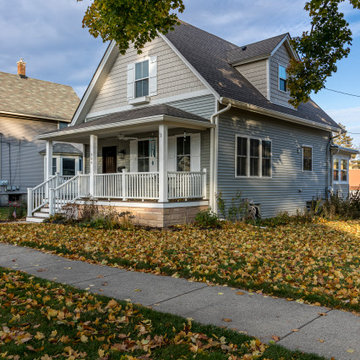
Cette image montre une façade de maison grise traditionnelle en panneau de béton fibré et bardeaux de taille moyenne et à un étage avec un toit à deux pans, un toit en shingle et un toit gris.
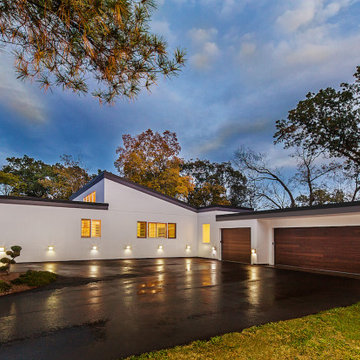
An addition with clerestory windows adds interest to the exterior experience. Part of a whole-home renovation and addition by Meadowlark Design+Build in Ann Arbor, Michigan. Professional photography by Jeff Garland.

Inspiration pour une façade de maison grise traditionnelle en stuc et bardeaux de taille moyenne et à un étage avec un toit en shingle et un toit gris.
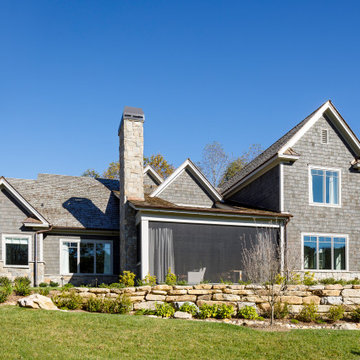
This handcrafted home is nestled on a golf course in the mountains, with plenty of outdoor spaces to enjoy the sweeping views. Beautiful Stone walls.

Front Elevation
Idées déco pour une façade de maison beige en bois et bardeaux de taille moyenne et à un étage avec un toit à quatre pans, un toit en shingle et un toit noir.
Idées déco pour une façade de maison beige en bois et bardeaux de taille moyenne et à un étage avec un toit à quatre pans, un toit en shingle et un toit noir.
Idées déco de façades de maisons en bardeaux de taille moyenne
5