Idées déco de façades de maisons de taille moyenne avec un toit marron
Trier par :
Budget
Trier par:Populaires du jour
1 - 20 sur 1 794 photos
1 sur 3
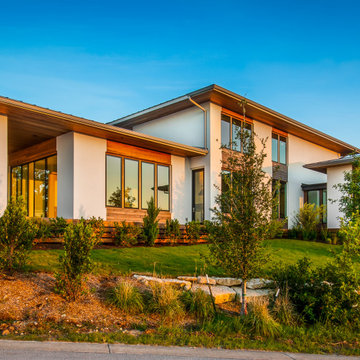
By Darash Modern Powder room project in Spanish Oaks a luxury neighborhood in Austin, Texas.
Aménagement d'une façade de maison blanche moderne en planches et couvre-joints de taille moyenne et à un étage avec différents matériaux de revêtement, un toit plat, un toit mixte et un toit marron.
Aménagement d'une façade de maison blanche moderne en planches et couvre-joints de taille moyenne et à un étage avec différents matériaux de revêtement, un toit plat, un toit mixte et un toit marron.
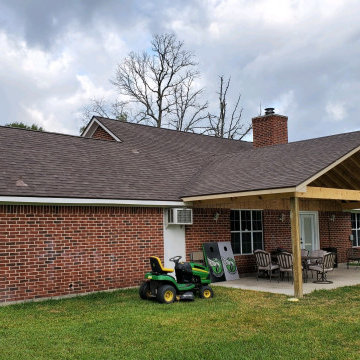
Inspiration pour une façade de maison marron en brique de taille moyenne et de plain-pied avec un toit à deux pans, un toit en shingle et un toit marron.
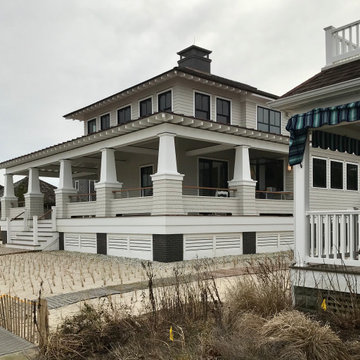
Main Entrance
Cette image montre une façade de maison beige marine en bois et bardeaux de taille moyenne et à un étage avec un toit à quatre pans, un toit en shingle et un toit marron.
Cette image montre une façade de maison beige marine en bois et bardeaux de taille moyenne et à un étage avec un toit à quatre pans, un toit en shingle et un toit marron.

Réalisation d'une façade de maison blanche en brique de taille moyenne et de plain-pied avec un toit à deux pans, un toit mixte et un toit marron.
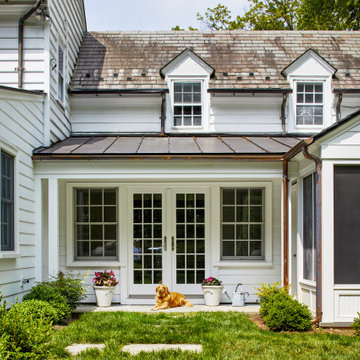
Gallery hyphen addition to existing historic residence. Hyphen connects new screened porch to existing residence.
Idée de décoration pour une façade de maison blanche tradition en bois et bardage à clin de taille moyenne et à un étage avec un toit en appentis, un toit en métal et un toit marron.
Idée de décoration pour une façade de maison blanche tradition en bois et bardage à clin de taille moyenne et à un étage avec un toit en appentis, un toit en métal et un toit marron.
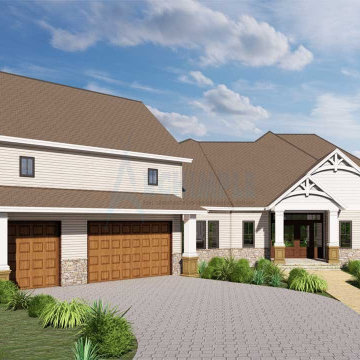
Craftsman-style single-family residence with abundant natural light and a cozy fireplace. This two-bedroom, two-bath house plan features a spacious living area, well-organized dining space, and kitchen with seating bars and walk-in pantry. Bedrooms include walk-in closets and large bathrooms, fostering emotional well-being.

This rural retreat along the shores of the St. Joe River embraces the many voices of a close-knit extended family. While contemporary in form - a nod to the older generation’s leanings - the house is built from traditional, rustic, and resilient elements such as a rough-hewn cedar shake roof, locally mined granite, and old-growth fir beams. The house’s east footprint parallels the bluff edge. The low ceilings of a pair of sitting areas help frame views downward to the waterline thirty feet below. These spaces also lend a welcome intimacy since oftentimes the house is only occupied by two. Larger groups are drawn to the vaulted ceilings of the kitchen and living room which open onto a broad meadow to the west that slopes up to a fruit orchard. The importance of group dinners is reflected in the bridge-like form of the dining room that links the two wings of the house.
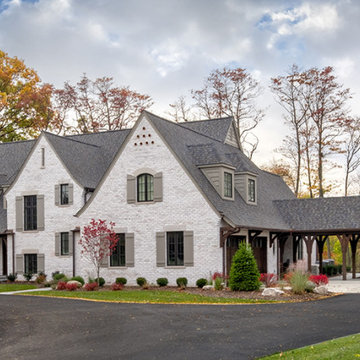
This new home was sited to take full advantage of overlooking the floodplain of the Ottawa River where family ball games take place. The heart of this home is the kitchen — with adjoining dining and family room to easily accommodate family gatherings. With first-floor primary bedroom and a study with three bedrooms on the second floor with a large grandchild dream bunkroom. The lower level with home office and a large wet bar, a fireplace with a TV for everyone’s favorite team on Saturday with wine tasting and storage.
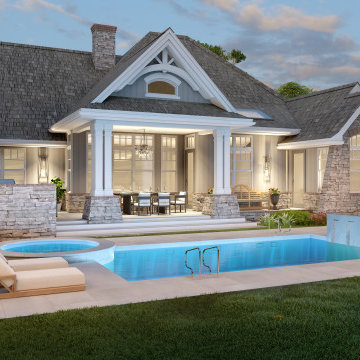
Rear view of L'Attesa Di Vita II. View our Best-Selling Plan THD-1074: https://www.thehousedesigners.com/plan/lattesa-di-vita-ii-1074/
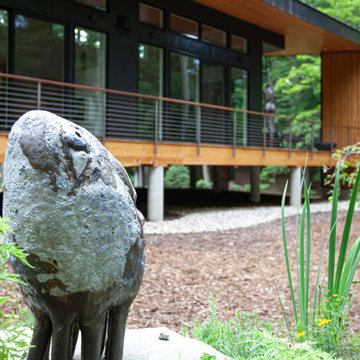
gaze long enough upon bridgehouse, and bridgehouse will gaze back upon you - Bridge House - Fenneville, Michigan - Lake Michigan, Saugutuck, Michigan, Douglas Michigan - HAUS | Architecture For Modern Lifestyles (architecture + photography) - TR Builders (builder)
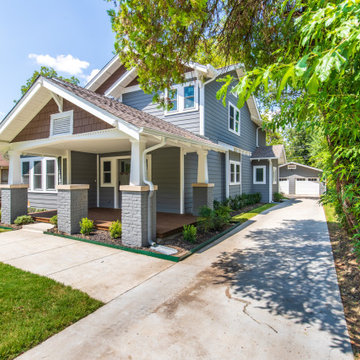
We added a second story addition in the Belmont Addition Dallas Conservation District when we remodeled this Craftsman home.
Réalisation d'une façade de maison grise craftsman de taille moyenne et à un étage avec un toit à croupette, un toit en shingle et un toit marron.
Réalisation d'une façade de maison grise craftsman de taille moyenne et à un étage avec un toit à croupette, un toit en shingle et un toit marron.
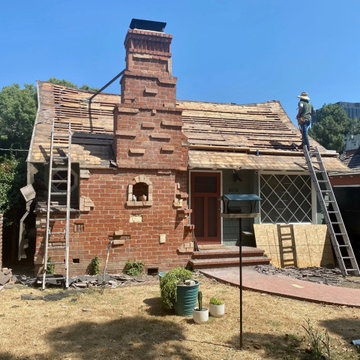
When the homeowners first acquired the cottage, its substantial charms were evident and something they aimed to protect and amplify.
Réalisation d'une façade de maison verte tradition en bois et bardeaux de taille moyenne et de plain-pied avec un toit à quatre pans, un toit en shingle et un toit marron.
Réalisation d'une façade de maison verte tradition en bois et bardeaux de taille moyenne et de plain-pied avec un toit à quatre pans, un toit en shingle et un toit marron.
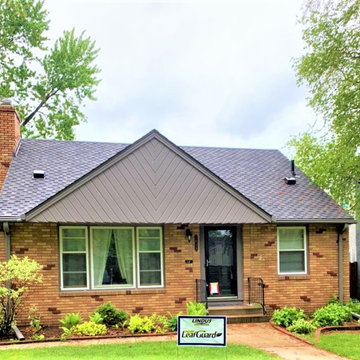
Impact-resistant shingles, such as Grand Sequoia® AS Shingles by GAF Roofing not only enhance curb appeal, but they are often eligible for insurance discounts because of their ability to better withstand hail damage.
Here's an example of a recent project that utilized these shingles in addition to clog-free LeafGuard® Brand Gutters.
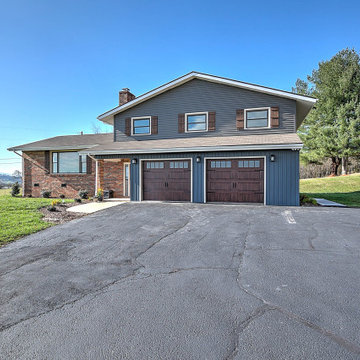
Tri-Level with mountain views
Inspiration pour une façade de maison orange vintage en planches et couvre-joints de taille moyenne et à niveaux décalés avec un revêtement en vinyle, un toit à deux pans, un toit en shingle et un toit marron.
Inspiration pour une façade de maison orange vintage en planches et couvre-joints de taille moyenne et à niveaux décalés avec un revêtement en vinyle, un toit à deux pans, un toit en shingle et un toit marron.
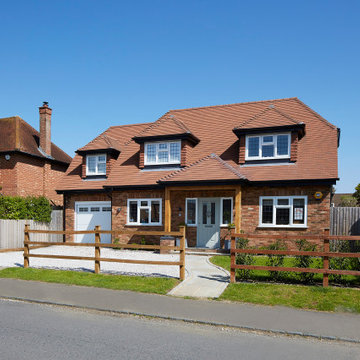
Cette photo montre une façade de maison orange chic en brique de taille moyenne et à un étage avec un toit à quatre pans, un toit en tuile et un toit marron.

House exterior of 1920's Spanish style 2 -story family home.
Réalisation d'une façade de maison rose sud-ouest américain en stuc de taille moyenne et à un étage avec un toit plat, un toit en tuile et un toit marron.
Réalisation d'une façade de maison rose sud-ouest américain en stuc de taille moyenne et à un étage avec un toit plat, un toit en tuile et un toit marron.

Inspiration pour une façade de maison beige traditionnelle en brique et bardeaux de taille moyenne et à deux étages et plus avec un toit à deux pans, un toit en shingle et un toit marron.
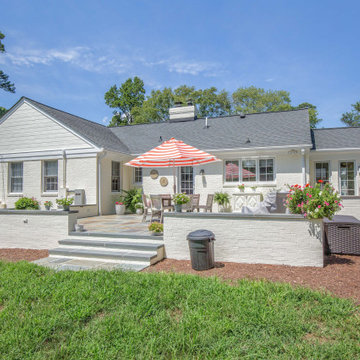
This beautiful one-story brick rancher located in Henrico County is impressive. Painting brick can be a
hard decision to make but it’s a tried and true way of updating your home’s exterior without replacing
the masonry. While some brick styles have stood the test of time, others have become dated more
quickly. Moreover, many homeowners prefer a solid color for their home as compared to the natural
variety of brick. This home was painted with Benjamin Moore’s Mayonnaise, a versatile bright white
with a touch of creamy yellow.
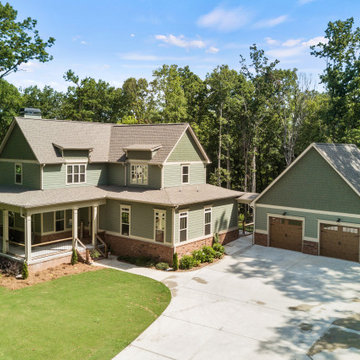
Front aerial view of Arbor Creek. View House Plan THD-1389: https://www.thehousedesigners.com/plan/the-ingalls-1389
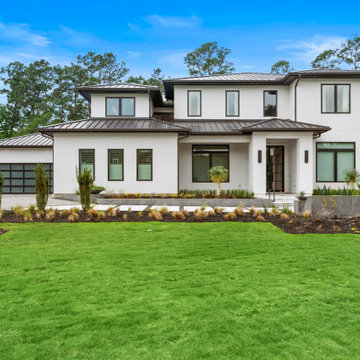
Réalisation d'une façade de maison blanche minimaliste en stuc de taille moyenne et à un étage avec un toit en métal et un toit marron.
Idées déco de façades de maisons de taille moyenne avec un toit marron
1