Idées déco de façades de maisons de taille moyenne
Trier par :
Budget
Trier par:Populaires du jour
121 - 140 sur 136 233 photos
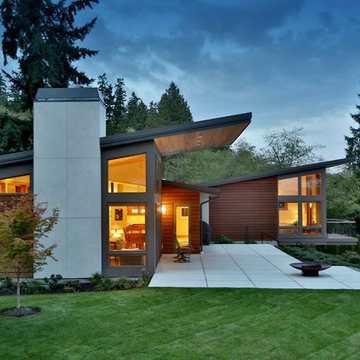
Idées déco pour une façade de maison multicolore moderne de taille moyenne et de plain-pied avec un revêtement mixte et un toit en appentis.

Spacecrafting / Architectural Photography
Idées déco pour une façade de maison grise craftsman en bois de taille moyenne et à un étage avec un toit à deux pans et un toit en métal.
Idées déco pour une façade de maison grise craftsman en bois de taille moyenne et à un étage avec un toit à deux pans et un toit en métal.
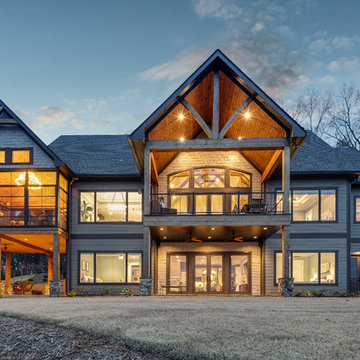
This house features an open concept floor plan, with expansive windows that truly capture the 180-degree lake views. The classic design elements, such as white cabinets, neutral paint colors, and natural wood tones, help make this house feel bright and welcoming year round.
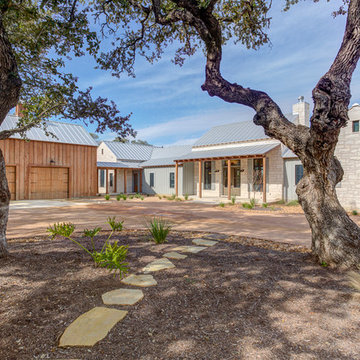
Cette image montre une façade de maison grise rustique en pierre de taille moyenne et de plain-pied avec un toit à deux pans et un toit en métal.
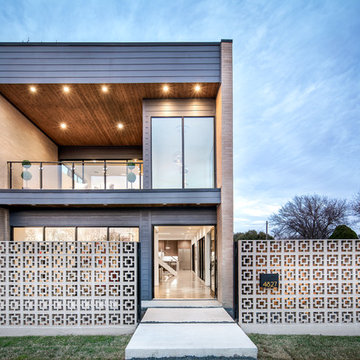
Cette photo montre une façade de maison beige tendance à un étage et de taille moyenne avec un revêtement mixte et un toit plat.

Photo by Chris Snook
Cette photo montre une façade de maison mitoyenne marron tendance en brique de taille moyenne et à deux étages et plus avec un toit de Gambrel et un toit en shingle.
Cette photo montre une façade de maison mitoyenne marron tendance en brique de taille moyenne et à deux étages et plus avec un toit de Gambrel et un toit en shingle.
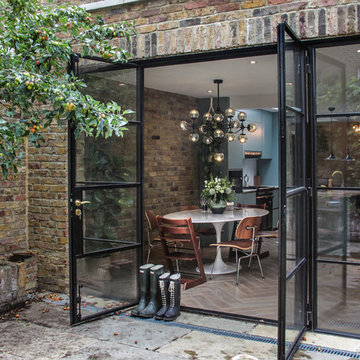
Idées déco pour une façade de maison mitoyenne contemporaine en brique de taille moyenne et à un étage avec un toit plat.

Reagen Taylor Photography
Réalisation d'une façade de maison blanche design en stuc de taille moyenne et à un étage avec un toit à deux pans et un toit en métal.
Réalisation d'une façade de maison blanche design en stuc de taille moyenne et à un étage avec un toit à deux pans et un toit en métal.

Idées déco pour une façade de maison noire craftsman en bois de taille moyenne et à un étage avec un toit à deux pans et un toit en shingle.
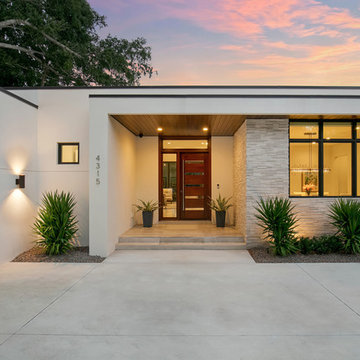
Photographer: Ryan Gamma
Cette photo montre une façade de maison blanche moderne en stuc de taille moyenne et de plain-pied avec un toit plat.
Cette photo montre une façade de maison blanche moderne en stuc de taille moyenne et de plain-pied avec un toit plat.

Inspiration pour une façade de maison grise traditionnelle en bois et bardeaux de taille moyenne et à un étage avec un toit à deux pans, un toit en shingle et un toit marron.
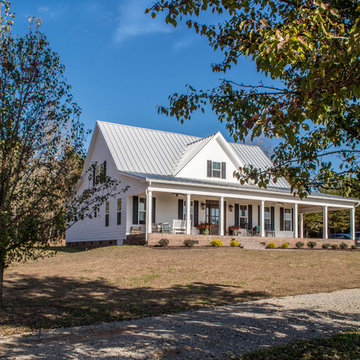
This new home was designed to nestle quietly into the rich landscape of rolling pastures and striking mountain views. A wrap around front porch forms a facade that welcomes visitors and hearkens to a time when front porch living was all the entertainment a family needed. White lap siding coupled with a galvanized metal roof and contrasting pops of warmth from the stained door and earthen brick, give this home a timeless feel and classic farmhouse style. The story and a half home has 3 bedrooms and two and half baths. The master suite is located on the main level with two bedrooms and a loft office on the upper level. A beautiful open concept with traditional scale and detailing gives the home historic character and charm. Transom lites, perfectly sized windows, a central foyer with open stair and wide plank heart pine flooring all help to add to the nostalgic feel of this young home. White walls, shiplap details, quartz counters, shaker cabinets, simple trim designs, an abundance of natural light and carefully designed artificial lighting make modest spaces feel large and lend to the homeowner's delight in their new custom home.
Kimberly Kerl
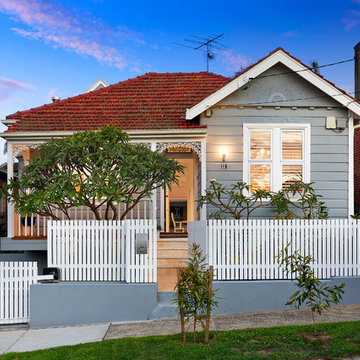
Clarke & Humel
Cette photo montre une façade de maison grise chic de taille moyenne et de plain-pied avec un toit à deux pans et un toit en tuile.
Cette photo montre une façade de maison grise chic de taille moyenne et de plain-pied avec un toit à deux pans et un toit en tuile.

Cette image montre une façade de maison bleue traditionnelle en bois de taille moyenne et à niveaux décalés avec un toit en shingle.

AV Architects + Builders
Location: McLean, VA, United States
Our clients were looking for an exciting new way to entertain friends and family throughout the year; a luxury high-end custom pool house addition to their home. Looking to expand upon the modern look and feel of their home, we designed the pool house with modern selections, ranging from the stone to the pastel brick and slate roof.
The interior of the pool house is aligned with slip-resistant porcelain tile that is indistinguishable from natural wood. The fireplace and backsplash is covered with a metallic tile that gives it a rustic, yet beautiful, look that compliments the white interior. To cap off the lounge area, two large fans rest above to provide air flow both inside and outside.
The pool house is an adaptive structure that uses multi-panel folding doors. They appear large, though the lightness of the doors helps transform the enclosed, conditioned space into a permeable semi-open space. The space remains covered by an intricate cedar trellis and shaded retractable canopy, all while leading to the Al Fresco dining space and outdoor area for grilling and socializing. Inside the pool house you will find an expansive lounge area and linear fireplace that helps keep the space warm during the colder months. A single bathroom sits parallel to the wet bar, which comes complete with beautiful custom appliances and quartz countertops to accentuate the dining and lounging experience.
Todd Smith Photography

Cette image montre une façade de maison grise traditionnelle de taille moyenne et à un étage avec un toit à deux pans et un toit en shingle.
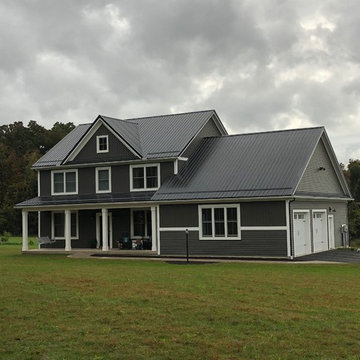
Exemple d'une façade de maison marron nature de taille moyenne et à un étage avec un revêtement en vinyle, un toit à deux pans et un toit en métal.

Cette image montre une façade de maison verte chalet de taille moyenne et à un étage avec un toit à deux pans et un toit en shingle.
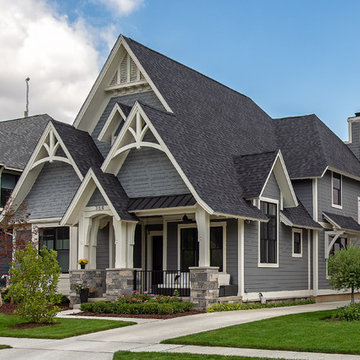
Exemple d'une façade de maison grise craftsman en bois de taille moyenne et à un étage avec un toit à deux pans et un toit en shingle.
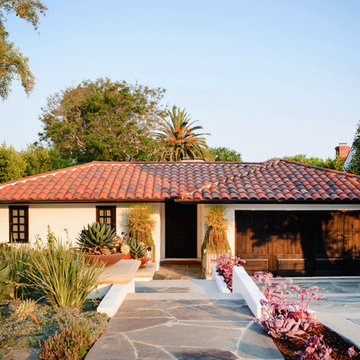
This exquisite Spanish one-story house sets the tone for what's ahead from the minute you lay eyes on it. The meticulous level of detail starts with the front yard hardscape and landscape, and continues through the hand-carved door to reveal a well-curated showcase of collected valuables.
Idées déco de façades de maisons de taille moyenne
7