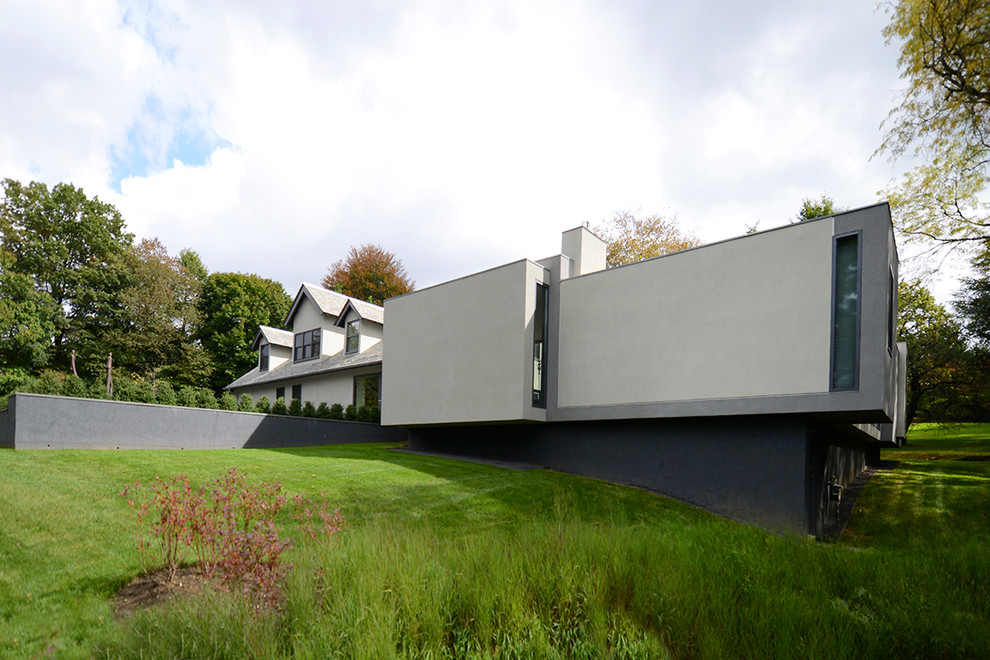
Box Weave House
A home for art collectors, the Box Weave House consists of the completely reworked shell of a former carriage house flanked by primary and secondary single-story additions. A series of interwoven planes, or ‘ribbons’ organize the volumes around an internal courtyard. The weaving elements serve as reconciliatory expressions on the exterior, imposing formal order on existing carriage house and creating a new framework for the addition. This framework slices through the interior, defining spaces and views. Gaps created by the shifts between two alternating systems of planes create opportunities for light and circulation, without distracting from their surfaces as the primary planes of focus. The house extends into the verdant site by emphasizing long views at its perimeter while catching dappled light on its planar surfaces.
Sustainable and environmental strategies throughout the house include geothermal heating and cooling; consistent application pf low VOC, reclaimed and recycled materials; ample daylight and natural ventilation, and the adaptive reuse of the original structure. LEED and Energy Star certifications are pending completion.
