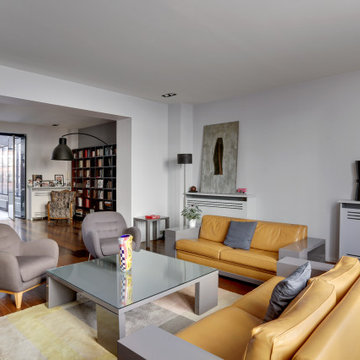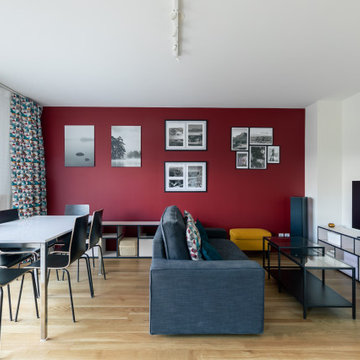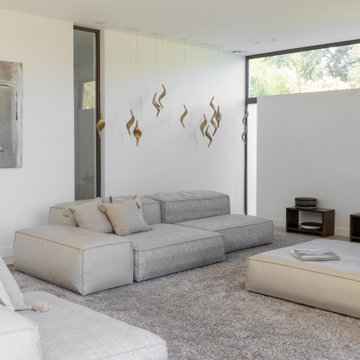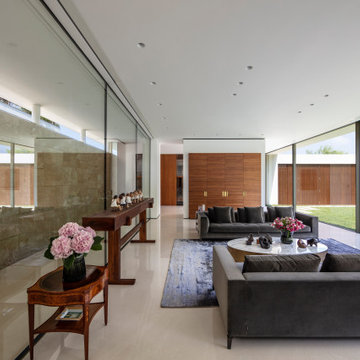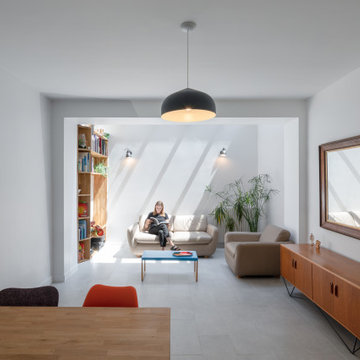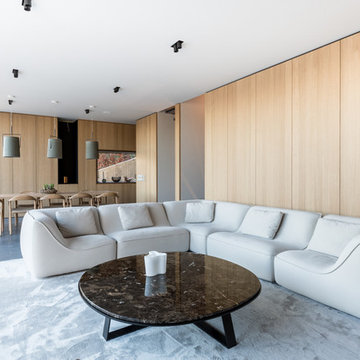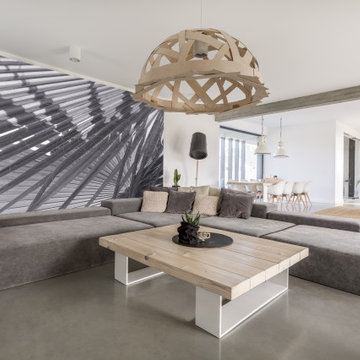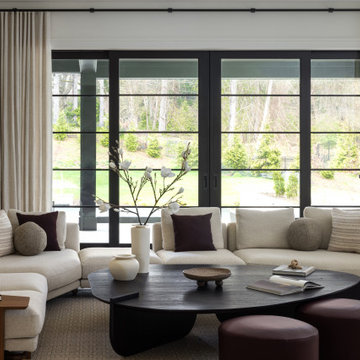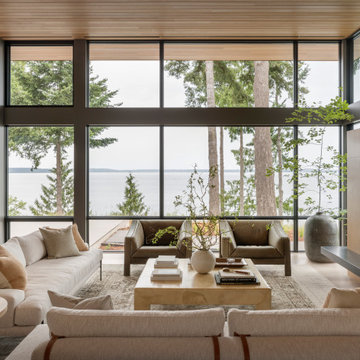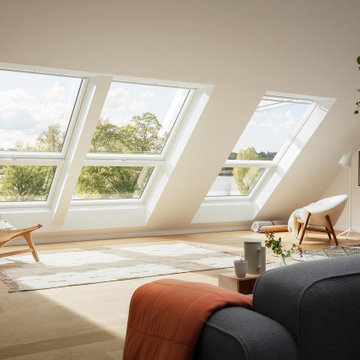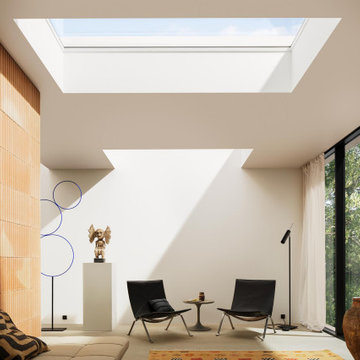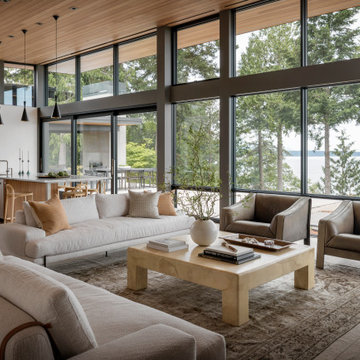Idées déco de salons modernes
Trier par :
Budget
Trier par:Populaires du jour
1 - 20 sur 248 515 photos
1 sur 2
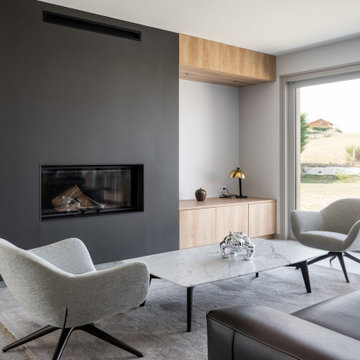
La cheminée, encadrée par des caissons et banquettes bois, apporte le côté cosy et chaleureux attendu.
Réalisation d'un grand salon minimaliste ouvert avec un mur gris et une cheminée standard.
Réalisation d'un grand salon minimaliste ouvert avec un mur gris et une cheminée standard.
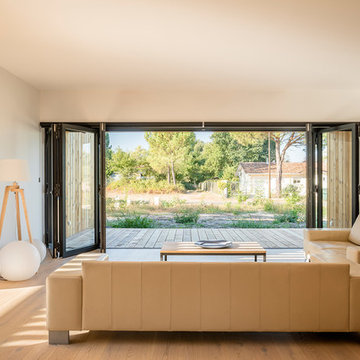
Cette image montre un salon minimaliste ouvert avec un mur blanc, un sol en bois brun, un sol marron et éclairage.
Trouvez le bon professionnel près de chez vous
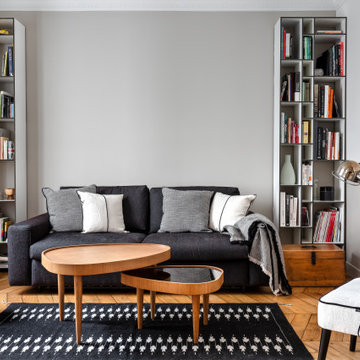
Inspiration pour un salon minimaliste de taille moyenne et ouvert avec une bibliothèque ou un coin lecture, un mur beige, parquet clair, aucune cheminée, aucun téléviseur et un sol marron.
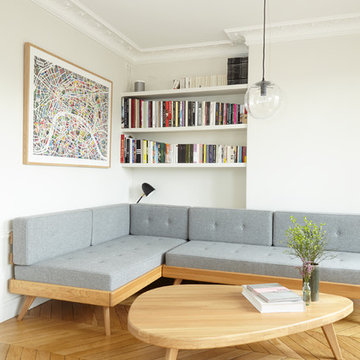
Cette photo montre un salon moderne haussmannien avec un mur blanc, parquet clair et un sol beige.
Rechargez la page pour ne plus voir cette annonce spécifique
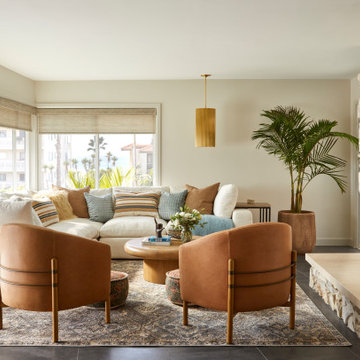
Exemple d'un salon moderne avec un mur beige, une cheminée standard, un manteau de cheminée en pierre et un sol gris.

The Port Ludlow Residence is a compact, 2400 SF modern house located on a wooded waterfront property at the north end of the Hood Canal, a long, fjord-like arm of western Puget Sound. The house creates a simple glazed living space that opens up to become a front porch to the beautiful Hood Canal.
The east-facing house is sited along a high bank, with a wonderful view of the water. The main living volume is completely glazed, with 12-ft. high glass walls facing the view and large, 8-ft.x8-ft. sliding glass doors that open to a slightly raised wood deck, creating a seamless indoor-outdoor space. During the warm summer months, the living area feels like a large, open porch. Anchoring the north end of the living space is a two-story building volume containing several bedrooms and separate his/her office spaces.
The interior finishes are simple and elegant, with IPE wood flooring, zebrawood cabinet doors with mahogany end panels, quartz and limestone countertops, and Douglas Fir trim and doors. Exterior materials are completely maintenance-free: metal siding and aluminum windows and doors. The metal siding has an alternating pattern using two different siding profiles.
The house has a number of sustainable or “green” building features, including 2x8 construction (40% greater insulation value); generous glass areas to provide natural lighting and ventilation; large overhangs for sun and rain protection; metal siding (recycled steel) for maximum durability, and a heat pump mechanical system for maximum energy efficiency. Sustainable interior finish materials include wood cabinets, linoleum floors, low-VOC paints, and natural wool carpet.
Idées déco de salons modernes
Rechargez la page pour ne plus voir cette annonce spécifique

This newly built custom residence turned out to be spectacular. With Interiors by Popov’s magic touch, it has become a real family home that is comfortable for the grownups, safe for the kids and friendly to the little dogs that now occupy this space.The start of construction was a bumpy road for the homeowners. After the house was framed, our clients found themselves paralyzed with the million and one decisions that had to be made. Decisions about plumbing, electrical, millwork, hardware and exterior left them drained and overwhelmed. The couple needed help. It was at this point that they were referred to us by a friend.We immediately went about systematizing the selection and design process, which allowed us to streamline decision making and stay ahead of construction.
We designed every detail in this house. And when I say every detail, I mean it. We designed lighting, plumbing, millwork, hard surfaces, exterior, kitchen, bathrooms, fireplace and so much more. After the construction-related items were addressed, we moved to furniture, rugs, lamps, art, accessories, bedding and so on.
The result of our systematic approach and design vision was a client head over heels in love with their new home. The positive feedback we received from this homeowner was immensely gratifying. They said the only thing that they regret was not hiring Interiors by Popov sooner!

Cette image montre un grand salon minimaliste ouvert avec un mur blanc, une cheminée ribbon, un téléviseur fixé au mur, un sol en carrelage de porcelaine, un manteau de cheminée en carrelage et un sol beige.
1
