Idées déco de salons modernes avec un sol blanc
Trier par :
Budget
Trier par:Populaires du jour
1 - 20 sur 2 089 photos
1 sur 3

The great room is devoted to the entertainment of stunning views and meaningful conversation. The open floor plan connects seamlessly with family room, dining room, and a parlor. The two-sided fireplace hosts the entry on its opposite side.
Project Details // White Box No. 2
Architecture: Drewett Works
Builder: Argue Custom Homes
Interior Design: Ownby Design
Landscape Design (hardscape): Greey | Pickett
Landscape Design: Refined Gardens
Photographer: Jeff Zaruba
See more of this project here: https://www.drewettworks.com/white-box-no-2/

Cette image montre un grand salon minimaliste ouvert avec une salle de réception, un mur blanc, un sol en carrelage de porcelaine, une cheminée ribbon, un manteau de cheminée en pierre, aucun téléviseur et un sol blanc.

Idée de décoration pour un grand salon minimaliste fermé avec une salle de réception, un mur beige, un sol en marbre, aucune cheminée, aucun téléviseur et un sol blanc.
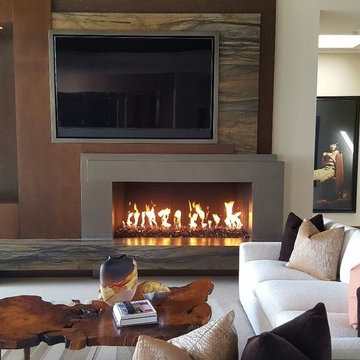
Réalisation d'un salon minimaliste de taille moyenne et fermé avec une salle de réception, un mur beige, un téléviseur fixé au mur, un sol en carrelage de porcelaine, une cheminée standard, un manteau de cheminée en plâtre et un sol blanc.
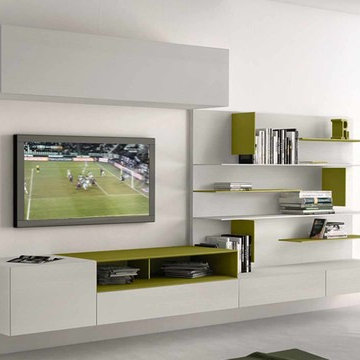
Manufactured by Presotto Italy, from the I-ModulArt collection. A sleek combination of a tv unit, wall mounted cabinet and wall mountable bookshelves gives storage and sophistication. A detail of Matt Verde Sporting lacquer brings color to the bright Matt Bianco Candido colored wood.

This two-story fireplace was designed around the art display. Each piece was hand-selected and commissioned for the client.
Cette photo montre un très grand salon moderne ouvert avec une salle de réception, un mur blanc, une cheminée standard, un manteau de cheminée en carrelage, un téléviseur fixé au mur, un sol blanc et un plafond décaissé.
Cette photo montre un très grand salon moderne ouvert avec une salle de réception, un mur blanc, une cheminée standard, un manteau de cheminée en carrelage, un téléviseur fixé au mur, un sol blanc et un plafond décaissé.
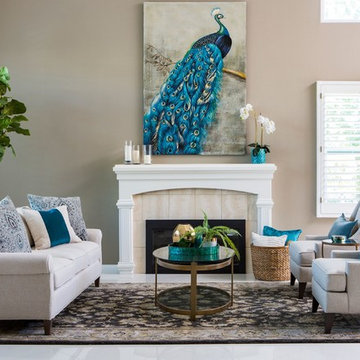
Idée de décoration pour un salon minimaliste de taille moyenne et ouvert avec un mur beige, une cheminée standard, un manteau de cheminée en carrelage, aucun téléviseur et un sol blanc.
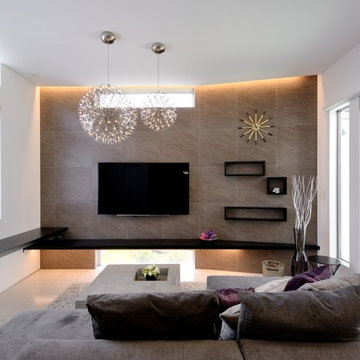
【リビング】段差をつけたスキップフロアーが吹抜をさらに解放感を持たせる
Inspiration pour un salon minimaliste ouvert avec une salle de réception, un mur blanc, un sol en marbre, un téléviseur fixé au mur et un sol blanc.
Inspiration pour un salon minimaliste ouvert avec une salle de réception, un mur blanc, un sol en marbre, un téléviseur fixé au mur et un sol blanc.
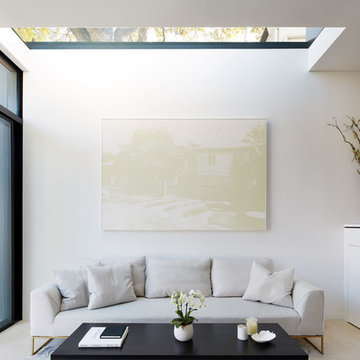
Matthew Densley
Idées déco pour un salon moderne ouvert avec un mur blanc et un sol blanc.
Idées déco pour un salon moderne ouvert avec un mur blanc et un sol blanc.
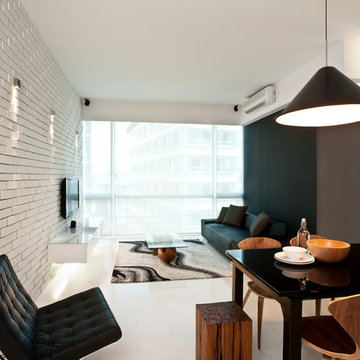
Cette photo montre un salon moderne avec aucune cheminée, un téléviseur fixé au mur, un mur multicolore, un sol blanc et canapé noir.
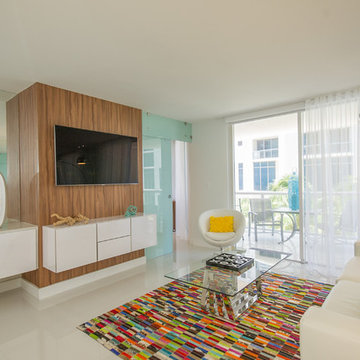
A Waylett Photography
Réalisation d'un petit salon minimaliste ouvert avec un bar de salon, un mur blanc, un sol en carrelage de porcelaine, un téléviseur fixé au mur, aucune cheminée et un sol blanc.
Réalisation d'un petit salon minimaliste ouvert avec un bar de salon, un mur blanc, un sol en carrelage de porcelaine, un téléviseur fixé au mur, aucune cheminée et un sol blanc.
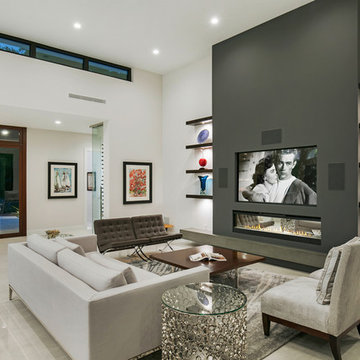
Photographer: Ryan Gamma
Exemple d'un salon moderne de taille moyenne et ouvert avec un mur blanc, un sol en carrelage de porcelaine, une cheminée ribbon, un téléviseur fixé au mur et un sol blanc.
Exemple d'un salon moderne de taille moyenne et ouvert avec un mur blanc, un sol en carrelage de porcelaine, une cheminée ribbon, un téléviseur fixé au mur et un sol blanc.

The Louis medium sofa commands the attention of any room. An updated version of a nineteenth-century classic, our take has squared-off, ‘p’ arms, giving the sofa a more contemporary feel, allowing it to fit into homes of any style. Two plump, full-feather seat cushions encourage you to sink into its supportive backrest. What’s more, the sturdy base can split into two on the Large and Grande sizes making it easy to manoeuvre when space is tight. Finished with traditional studwork, the low-level arms allow for uninterrupted, lengthy lounging. Standing to attention on castor legs, Louis’s versatility makes it a hero in any home.
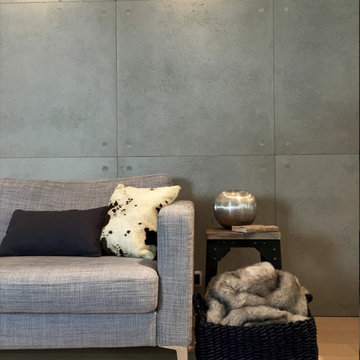
Aménagement d'un petit salon mansardé ou avec mezzanine moderne avec un mur gris, parquet clair, aucune cheminée, un téléviseur fixé au mur et un sol blanc.
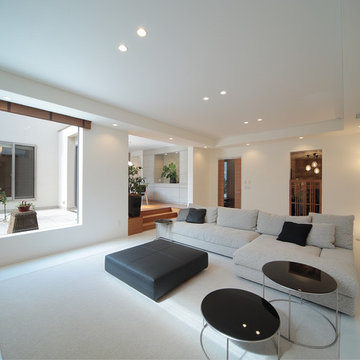
明るく開放感に満ちたリビングルーム。
Réalisation d'un salon minimaliste avec un mur blanc, un sol en marbre et un sol blanc.
Réalisation d'un salon minimaliste avec un mur blanc, un sol en marbre et un sol blanc.

This project was a complete renovation of a 2 bedroom apartment, we did the living room, dining room, kitchen, bathrooms, a powder room. We introduced our concept to the client to open space and make it more functional. The client had a specific vision of how they wanted the apartment to look, which was an off-white home.
We played with different tones of white, incorporating some of the client's personal items.
We were happy to deliver the concept and satisfy the client with our services.

Inspiration pour un très grand salon minimaliste ouvert avec une salle de réception, un mur gris, un sol en marbre, un téléviseur encastré et un sol blanc.
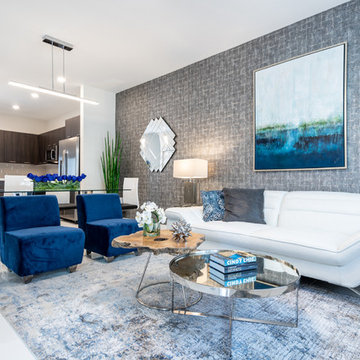
Interior Designer Julissa De los Santos, MH2G. Furniture, furnishings and accessories from Modern Home 2 Go (MH2G). Photography by Francisco Aguila.
Idées déco pour un salon moderne de taille moyenne et ouvert avec un mur gris, un sol en carrelage de porcelaine, un téléviseur fixé au mur et un sol blanc.
Idées déco pour un salon moderne de taille moyenne et ouvert avec un mur gris, un sol en carrelage de porcelaine, un téléviseur fixé au mur et un sol blanc.

Great Room
Réalisation d'un grand salon minimaliste ouvert avec une salle de réception, un mur blanc, un sol en carrelage de porcelaine, un manteau de cheminée en carrelage, un téléviseur fixé au mur, un sol blanc, un plafond à caissons et du papier peint.
Réalisation d'un grand salon minimaliste ouvert avec une salle de réception, un mur blanc, un sol en carrelage de porcelaine, un manteau de cheminée en carrelage, un téléviseur fixé au mur, un sol blanc, un plafond à caissons et du papier peint.

The architecture of this modern house has unique design features. The entrance foyer is bright and spacious with beautiful open frame stairs and large windows. The open-plan interior design combines the living room, dining room and kitchen providing an easy living with a stylish layout. The bathrooms and en-suites throughout the house complement the overall spacious feeling of the house.
Idées déco de salons modernes avec un sol blanc
1