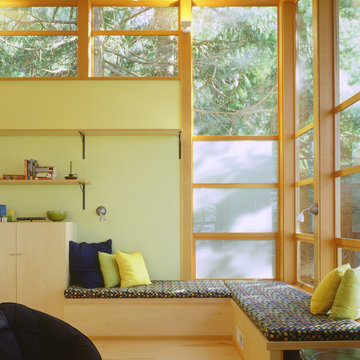Idées déco de salons modernes avec un sol en contreplaqué
Trier par :
Budget
Trier par:Populaires du jour
1 - 20 sur 1 083 photos
1 sur 3

Idées déco pour un salon moderne de taille moyenne et ouvert avec un mur blanc, un sol en contreplaqué, un téléviseur indépendant, un sol marron, un plafond en papier peint et du papier peint.

リビングダイニングの中間領域に吹きぬけを配置。
光が生み出す陰影。上質な時間を堪能します。
Aménagement d'un salon moderne de taille moyenne et ouvert avec une salle de réception, un mur marron, un sol en contreplaqué, une cheminée double-face, un manteau de cheminée en bois, un téléviseur indépendant et un sol marron.
Aménagement d'un salon moderne de taille moyenne et ouvert avec une salle de réception, un mur marron, un sol en contreplaqué, une cheminée double-face, un manteau de cheminée en bois, un téléviseur indépendant et un sol marron.
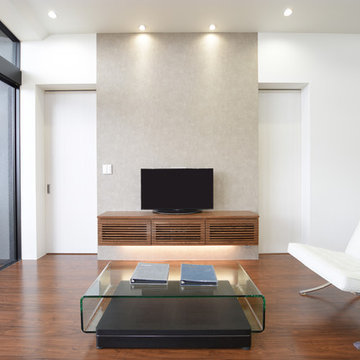
Inspiration pour un salon minimaliste ouvert avec un mur gris, un sol en contreplaqué, aucune cheminée et un sol marron.
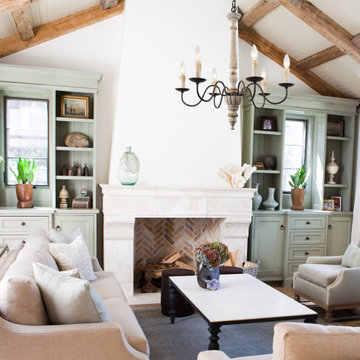
Brimming with rustic countryside flair, the 6-light french country chandelier features beautifully curved arms, hand-carved wood center column and Persian white finish. Antiqued distressing and rust finish gives it a rich texture and well-worn appearance. Each arm features classic candelabra style bulb holder which can accommodate a 40W e12 bulb(Not Included). Perfect to install it in dining room, entry, hallway or foyer, the six light chandelier will cast a warm glow and create a relaxing ambiance in the space.
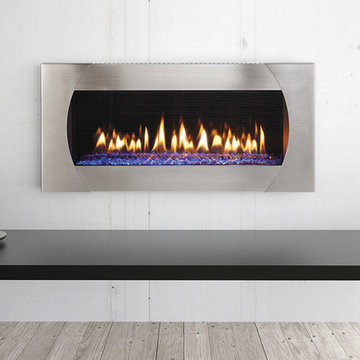
Cette image montre un salon minimaliste de taille moyenne avec un sol en contreplaqué, une cheminée standard, un manteau de cheminée en métal et un sol gris.
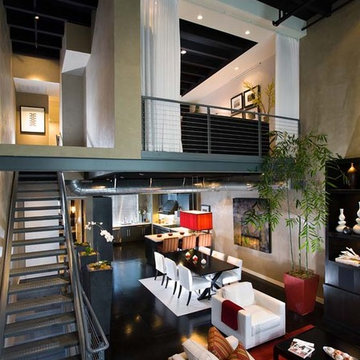
Modern and industrial loft in Orange County, California
Réalisation d'un très grand salon mansardé ou avec mezzanine minimaliste avec un sol noir, un mur beige et un sol en contreplaqué.
Réalisation d'un très grand salon mansardé ou avec mezzanine minimaliste avec un sol noir, un mur beige et un sol en contreplaqué.
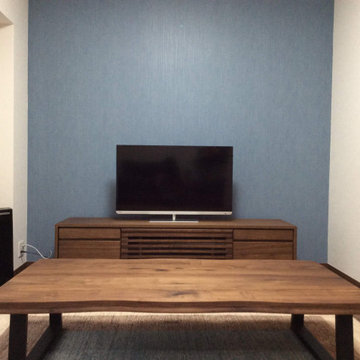
リビング空間のデザイン施工。
フローリング張替え(Panasonic 遮音フローリング)、クロス張替え、コンセント・スイッチパネル交換。
Cette photo montre un salon moderne de taille moyenne et ouvert avec une bibliothèque ou un coin lecture, un mur bleu, un sol en contreplaqué, un téléviseur indépendant, un sol marron, un plafond en papier peint et du papier peint.
Cette photo montre un salon moderne de taille moyenne et ouvert avec une bibliothèque ou un coin lecture, un mur bleu, un sol en contreplaqué, un téléviseur indépendant, un sol marron, un plafond en papier peint et du papier peint.
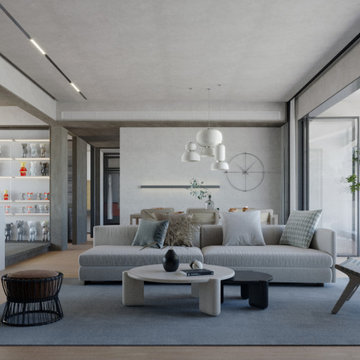
Réalisation d'un grand salon minimaliste ouvert avec un mur blanc, un sol en contreplaqué, aucune cheminée, un téléviseur fixé au mur et un sol marron.
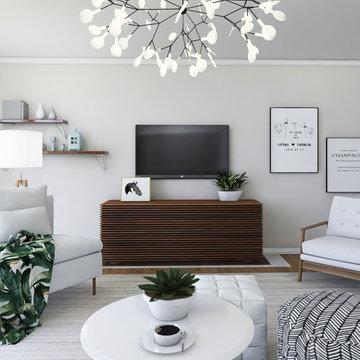
Idées déco pour un salon moderne de taille moyenne et ouvert avec un mur blanc, un sol en contreplaqué, aucune cheminée, un téléviseur fixé au mur, un sol marron et un mur en parement de brique.
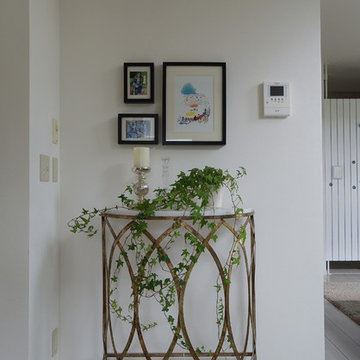
Idées déco pour un salon moderne ouvert et de taille moyenne avec un mur blanc, un sol en contreplaqué, un sol gris, aucune cheminée et un téléviseur indépendant.
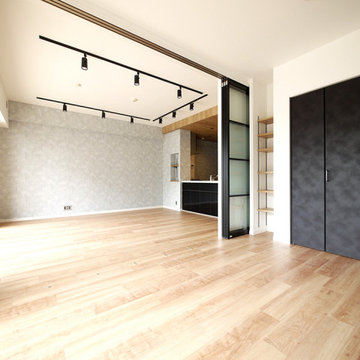
洋室を開けると20帖の開放的なLDKに。
Idée de décoration pour un salon minimaliste ouvert avec un mur gris, un sol en contreplaqué et un sol beige.
Idée de décoration pour un salon minimaliste ouvert avec un mur gris, un sol en contreplaqué et un sol beige.
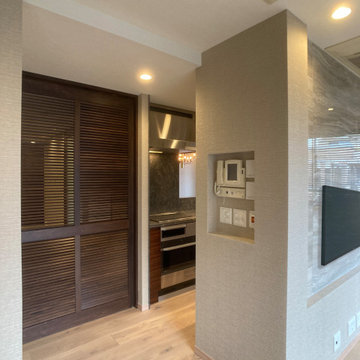
リビング入口に、インターホンやスイッチ類をニッチスペースをつくってまとめています。
Idées déco pour un salon moderne ouvert avec un mur beige, un sol en contreplaqué, aucune cheminée, un téléviseur fixé au mur, un sol beige, un plafond en papier peint et du papier peint.
Idées déco pour un salon moderne ouvert avec un mur beige, un sol en contreplaqué, aucune cheminée, un téléviseur fixé au mur, un sol beige, un plafond en papier peint et du papier peint.
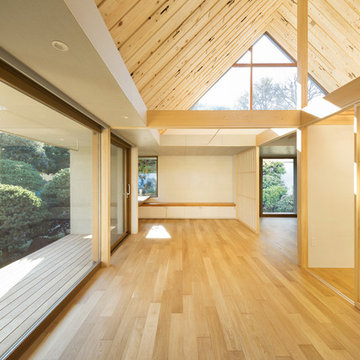
南の庭が鬱蒼としているので高窓を取り木漏れ日が家に落ちるようにしました。高窓は将来子供部屋が増築できるようにしてあります。
Takumi Ota
Cette photo montre un salon moderne avec un sol en contreplaqué.
Cette photo montre un salon moderne avec un sol en contreplaqué.
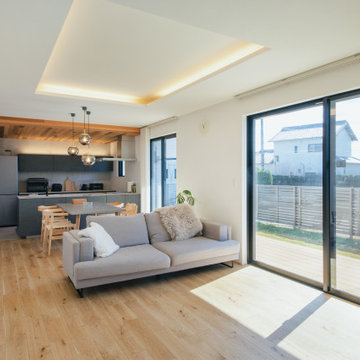
Idées déco pour un salon moderne avec un mur blanc, un sol en contreplaqué, un plafond décaissé et du papier peint.

階段が外部の視線を和らげます
Aménagement d'un salon moderne de taille moyenne et ouvert avec un mur blanc, un sol en contreplaqué, aucune cheminée, un téléviseur indépendant, un sol beige, un plafond en papier peint et du papier peint.
Aménagement d'un salon moderne de taille moyenne et ouvert avec un mur blanc, un sol en contreplaqué, aucune cheminée, un téléviseur indépendant, un sol beige, un plafond en papier peint et du papier peint.
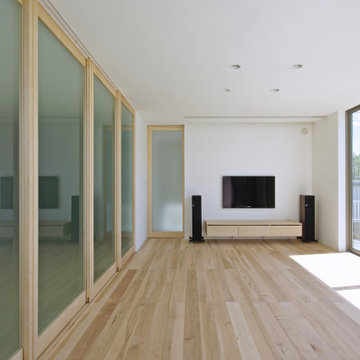
プロジェクターのあるリビング。
テレビ台は現場にて制作、テレビ上にはロールスクリーンが埋め込んであります。
框戸の奥は畳スペース、ゴロゴロしながら映画を楽しめます。
Idée de décoration pour un salon minimaliste ouvert avec une salle de musique, un mur blanc, un sol en contreplaqué, aucune cheminée, un téléviseur fixé au mur et un sol beige.
Idée de décoration pour un salon minimaliste ouvert avec une salle de musique, un mur blanc, un sol en contreplaqué, aucune cheminée, un téléviseur fixé au mur et un sol beige.
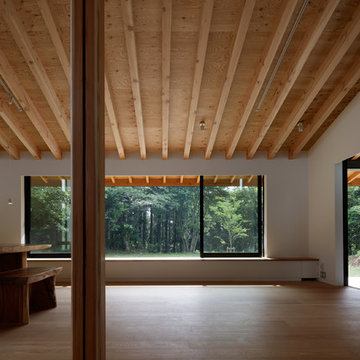
佐倉の別荘|リビングダイニング
ロフト部分に設けられた高窓から東側の間接光を導入するとともに、自然換気を効果的に行うことができます。キッチンとダイニングの間には開閉可能な目隠し窓が用意されており、必要に応じてキッチンを区画する事ができるようになっています。奥には屋根のある半屋外空間「エクステリアダイニング」があります。バーベキューや食事に利用できます。
撮影:石井雅義
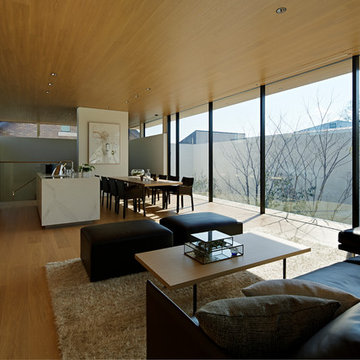
ソファーに身を委ねると長さ方向の空間の広がりを感じます。
中庭を囲っている壁は外界の煩わしい景色を遮り、人の視線が緑にフォーカスされるように寸法を検討しています。
外の庭まで一体となったインテリアにより、広がりと安心感を享受できる空間を創りだしています。
Cette photo montre un salon moderne ouvert avec un mur blanc, un sol en contreplaqué, un sol beige et un téléviseur dissimulé.
Cette photo montre un salon moderne ouvert avec un mur blanc, un sol en contreplaqué, un sol beige et un téléviseur dissimulé.
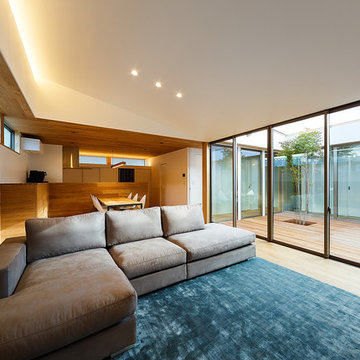
haus-flow Photo by 森本大助
Cette image montre un salon minimaliste de taille moyenne et ouvert avec une salle de réception, un mur blanc, aucune cheminée, un téléviseur fixé au mur, un sol marron et un sol en contreplaqué.
Cette image montre un salon minimaliste de taille moyenne et ouvert avec une salle de réception, un mur blanc, aucune cheminée, un téléviseur fixé au mur, un sol marron et un sol en contreplaqué.
Idées déco de salons modernes avec un sol en contreplaqué
1
