Idées déco de salons modernes avec un téléviseur dissimulé
Trier par :
Budget
Trier par:Populaires du jour
1 - 20 sur 1 264 photos
1 sur 3

Réalisation d'un grand salon minimaliste fermé avec un mur blanc, parquet clair, une cheminée standard, un manteau de cheminée en métal, un téléviseur dissimulé et un sol marron.

Living room. Photography by Stephen Brousseau.
Cette photo montre un salon moderne de taille moyenne et ouvert avec un mur blanc, parquet foncé, une cheminée standard, un manteau de cheminée en pierre, un téléviseur dissimulé et un sol marron.
Cette photo montre un salon moderne de taille moyenne et ouvert avec un mur blanc, parquet foncé, une cheminée standard, un manteau de cheminée en pierre, un téléviseur dissimulé et un sol marron.
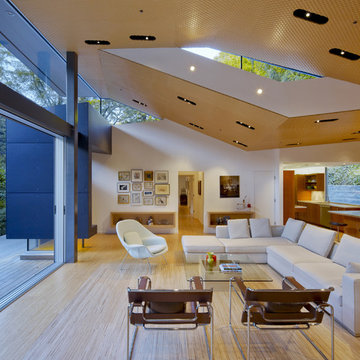
A view of the living room with folded ceiling and a clerestory window to bring light into a loft-like space.
Réalisation d'un salon minimaliste ouvert et de taille moyenne avec un téléviseur dissimulé, un mur blanc et parquet clair.
Réalisation d'un salon minimaliste ouvert et de taille moyenne avec un téléviseur dissimulé, un mur blanc et parquet clair.

Designed to embrace an extensive and unique art collection including sculpture, paintings, tapestry, and cultural antiquities, this modernist home located in north Scottsdale’s Estancia is the quintessential gallery home for the spectacular collection within. The primary roof form, “the wing” as the owner enjoys referring to it, opens the home vertically to a view of adjacent Pinnacle peak and changes the aperture to horizontal for the opposing view to the golf course. Deep overhangs and fenestration recesses give the home protection from the elements and provide supporting shade and shadow for what proves to be a desert sculpture. The restrained palette allows the architecture to express itself while permitting each object in the home to make its own place. The home, while certainly modern, expresses both elegance and warmth in its material selections including canterra stone, chopped sandstone, copper, and stucco.
Project Details | Lot 245 Estancia, Scottsdale AZ
Architect: C.P. Drewett, Drewett Works, Scottsdale, AZ
Interiors: Luis Ortega, Luis Ortega Interiors, Hollywood, CA
Publications: luxe. interiors + design. November 2011.
Featured on the world wide web: luxe.daily
Photos by Grey Crawford

Living Room with four custom moveable sofas able to be moved to accommodate large cocktail parties and events. A custom-designed firebox with the television concealed behind eucalyptus pocket doors with a wenge trim. Pendant light mirrors the same fixture which is in the adjoining dining room.
Photographer: Angie Seckinger

Cet appartement de 100m² acheté dans son jus avait besoin d’être rénové dans son intégralité pour repenser les volumes et lui apporter du cachet tout en le mettant au goût de notre client évidemment.
Tout en conservant les volumes existants, nous avons optimisé l’espace pour chaque fonction. Dans la pièce maîtresse, notre menuisier a réalisé un grand module aux panneaux coulissants avec des tasseaux en chêne fumé pour ajouter du relief. Multifonction, il intègre en plus une cheminée électrique et permet de dissimuler l’écran plasma ! En rappel, et pour apporter de la verticalité à cette grande pièce, les claustras délimitent chaque espace tout en laissant passer la lumière naturelle.
L’entrée et le séjour mènent au coin cuisine, séparé discrètement par un claustra. Le coloris gris canon de fusil des façades @bocklip laquées mat apporte de la profondeur à cet espace et offre un rendu chic et moderne. La crédence en miroir reflète la lumière provenant du grand balcon et le plan de travail en quartz contraste avec les autres éléments.
A l’étage, différents espaces de rangement ont été ajoutés : un premier aménagé sous les combles avec portes miroir pour apporter de la lumière à la pièce et dans la chambre principale, un dressing personnalisé.
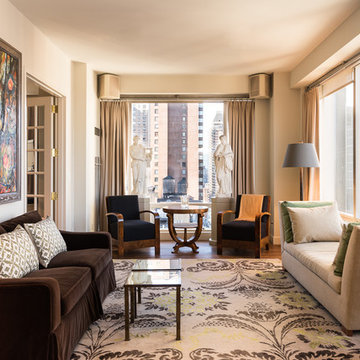
Mid Century Modern Design. Hip, elegant, refined, with great art setting the accents. Club Chairs & Table: Hungarian Art Deco.
Photo Credit: Laura S. Wilson www.lauraswilson.com

Peter Peirce
Idée de décoration pour un petit salon minimaliste ouvert avec un bar de salon, un mur blanc, parquet foncé et un téléviseur dissimulé.
Idée de décoration pour un petit salon minimaliste ouvert avec un bar de salon, un mur blanc, parquet foncé et un téléviseur dissimulé.
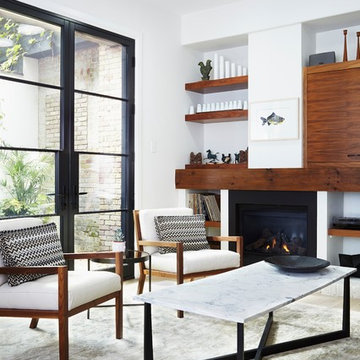
ASHLEY CAPP
Inspiration pour un salon blanc et bois minimaliste avec un mur blanc, une cheminée standard, un manteau de cheminée en métal et un téléviseur dissimulé.
Inspiration pour un salon blanc et bois minimaliste avec un mur blanc, une cheminée standard, un manteau de cheminée en métal et un téléviseur dissimulé.

Central voids funnel a stream of light into the house whilst allowing cross ventilation. The voids provide visual and acoustic separation between rooms, whilst still affording a vertical connection. In order to balance the shared spaces with the need for solitary, private spaces, we were able to convince our Client to extend the brief to incorporate a series of small “interludes”.
Photographer - Cameron Minns

Mariko Reed
Exemple d'un très grand salon moderne ouvert avec une salle de réception, un mur blanc, sol en béton ciré, une cheminée ribbon, un manteau de cheminée en béton et un téléviseur dissimulé.
Exemple d'un très grand salon moderne ouvert avec une salle de réception, un mur blanc, sol en béton ciré, une cheminée ribbon, un manteau de cheminée en béton et un téléviseur dissimulé.
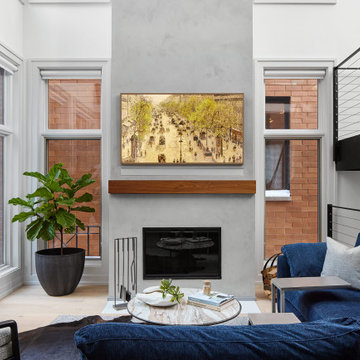
We opted for a custom sectional sofa to frame the family room, and we introduced a pop of color with it’s navy blue fabric. Then, we selected several sleek, metal accents and side tables to complement the fireplace surround and add to the modern feel in the space.

Exemple d'un grand salon moderne fermé avec une salle de réception, un mur gris, moquette, une cheminée standard, un manteau de cheminée en pierre, un téléviseur dissimulé et un sol gris.
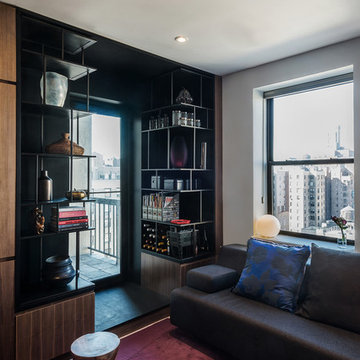
Aménagement d'un petit salon moderne ouvert avec une salle de réception, un mur blanc, parquet en bambou et un téléviseur dissimulé.
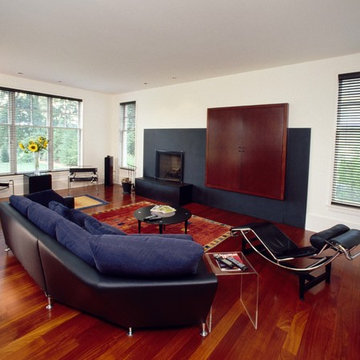
Terry Roberts Photography
Cette image montre un grand salon minimaliste ouvert avec un mur blanc, parquet foncé, une cheminée standard, un manteau de cheminée en pierre, un téléviseur dissimulé, une salle de réception et un sol marron.
Cette image montre un grand salon minimaliste ouvert avec un mur blanc, parquet foncé, une cheminée standard, un manteau de cheminée en pierre, un téléviseur dissimulé, une salle de réception et un sol marron.
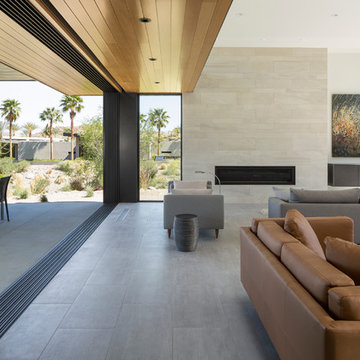
Photography by Lance Gerber
Aménagement d'un grand salon moderne ouvert avec un mur blanc, un sol en carrelage de porcelaine, une cheminée ribbon, un manteau de cheminée en pierre, un téléviseur dissimulé et un sol gris.
Aménagement d'un grand salon moderne ouvert avec un mur blanc, un sol en carrelage de porcelaine, une cheminée ribbon, un manteau de cheminée en pierre, un téléviseur dissimulé et un sol gris.

A sleek, modern fireplace is centered in the living room to create a focal point in the space. We selected a simple, porcelain tile surround and a minimal, white oak mantle to give the fireplace a super modern look.
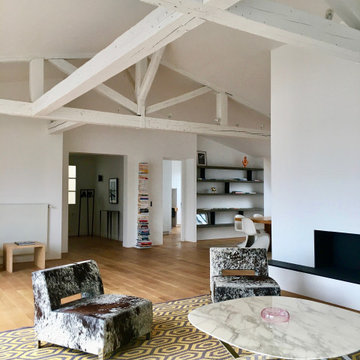
Idée de décoration pour un salon mansardé ou avec mezzanine minimaliste avec une bibliothèque ou un coin lecture, un mur blanc, parquet clair, un téléviseur dissimulé, poutres apparentes et un plafond cathédrale.

Aménagement d'un grand salon moderne ouvert avec une salle de réception, un mur blanc, un sol en bois brun, une cheminée d'angle, un manteau de cheminée en plâtre, un téléviseur dissimulé et un sol marron.
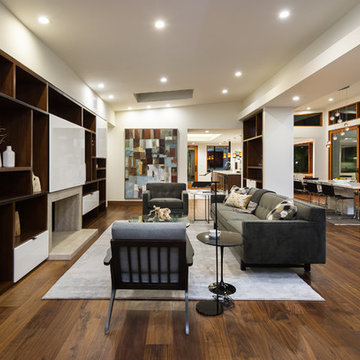
Ulimited Style Photography
Aménagement d'un salon moderne de taille moyenne et ouvert avec un mur blanc, un sol en bois brun, une cheminée standard, un manteau de cheminée en pierre, un téléviseur dissimulé et un sol marron.
Aménagement d'un salon moderne de taille moyenne et ouvert avec un mur blanc, un sol en bois brun, une cheminée standard, un manteau de cheminée en pierre, un téléviseur dissimulé et un sol marron.
Idées déco de salons modernes avec un téléviseur dissimulé
1