Idées déco de salons montagne avec un téléviseur dissimulé
Trier par :
Budget
Trier par:Populaires du jour
1 - 20 sur 320 photos
1 sur 3
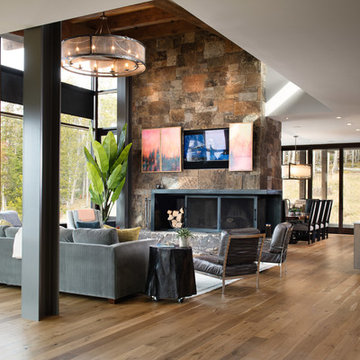
Aménagement d'un salon montagne ouvert avec un sol en bois brun, une cheminée standard, un manteau de cheminée en pierre, un sol marron et un téléviseur dissimulé.

Photo: Durston Saylor
Idées déco pour un très grand salon montagne ouvert avec une bibliothèque ou un coin lecture, un mur beige, parquet foncé, une cheminée standard, un manteau de cheminée en pierre et un téléviseur dissimulé.
Idées déco pour un très grand salon montagne ouvert avec une bibliothèque ou un coin lecture, un mur beige, parquet foncé, une cheminée standard, un manteau de cheminée en pierre et un téléviseur dissimulé.

The great room is a large space with room for a sitting area and a dining area.
Photographer: Daniel Contelmo Jr.
Aménagement d'un grand salon montagne ouvert avec une salle de réception, un mur beige, parquet clair, une cheminée standard, un manteau de cheminée en pierre, un téléviseur dissimulé et un sol beige.
Aménagement d'un grand salon montagne ouvert avec une salle de réception, un mur beige, parquet clair, une cheminée standard, un manteau de cheminée en pierre, un téléviseur dissimulé et un sol beige.

With enormous rectangular beams and round log posts, the Spanish Peaks House is a spectacular study in contrasts. Even the exterior—with horizontal log slab siding and vertical wood paneling—mixes textures and styles beautifully. An outdoor rock fireplace, built-in stone grill and ample seating enable the owners to make the most of the mountain-top setting.
Inside, the owners relied on Blue Ribbon Builders to capture the natural feel of the home’s surroundings. A massive boulder makes up the hearth in the great room, and provides ideal fireside seating. A custom-made stone replica of Lone Peak is the backsplash in a distinctive powder room; and a giant slab of granite adds the finishing touch to the home’s enviable wood, tile and granite kitchen. In the daylight basement, brushed concrete flooring adds both texture and durability.
Roger Wade

Overlooking of the surrounding meadows of the historic C Lazy U Ranch, this single family residence was carefully sited on a sloping site to maximize spectacular views of Willow Creek Resevoir and the Indian Peaks mountain range. The project was designed to fulfill budgetary and time frame constraints while addressing the client’s goal of creating a home that would become the backdrop for a very active and growing family for generations to come. In terms of style, the owners were drawn to more traditional materials and intimate spaces of associated with a cabin scale structure.
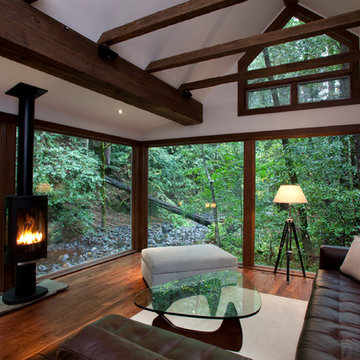
An addition wrapping an existing 1920's cottage.
PEric Rorer
Exemple d'un salon montagne de taille moyenne et ouvert avec un mur blanc, un sol en bois brun, un manteau de cheminée en pierre et un téléviseur dissimulé.
Exemple d'un salon montagne de taille moyenne et ouvert avec un mur blanc, un sol en bois brun, un manteau de cheminée en pierre et un téléviseur dissimulé.

This large, luxurious space is flexible for frequent entertaining while still fostering a sense of intimacy. The desire was for it to feel like it had always been there. With a thoughtful combination of vintage pieces, reclaimed materials adjacent to contemporary furnishings, textures and lots of ingenuity the masterpiece comes together flawlessly.
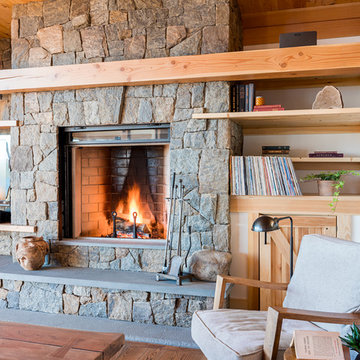
Elizabeth Haynes
Cette photo montre un grand salon montagne ouvert avec une bibliothèque ou un coin lecture, un mur blanc, parquet clair, un poêle à bois, un manteau de cheminée en pierre, un téléviseur dissimulé et un sol beige.
Cette photo montre un grand salon montagne ouvert avec une bibliothèque ou un coin lecture, un mur blanc, parquet clair, un poêle à bois, un manteau de cheminée en pierre, un téléviseur dissimulé et un sol beige.
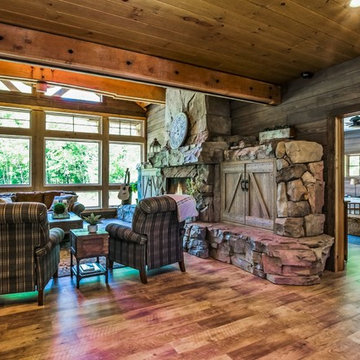
Artisan Craft Homes
Réalisation d'un grand salon chalet ouvert avec un mur marron, un sol en vinyl, une cheminée standard, un manteau de cheminée en béton, un téléviseur dissimulé et un sol marron.
Réalisation d'un grand salon chalet ouvert avec un mur marron, un sol en vinyl, une cheminée standard, un manteau de cheminée en béton, un téléviseur dissimulé et un sol marron.
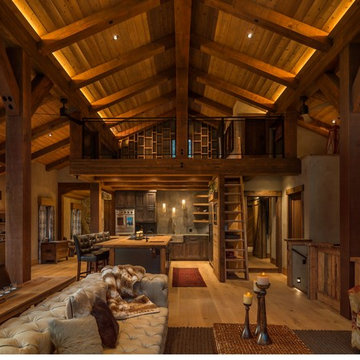
Vance Fox
Exemple d'un salon montagne ouvert avec un mur gris, parquet clair, une cheminée standard, un manteau de cheminée en pierre et un téléviseur dissimulé.
Exemple d'un salon montagne ouvert avec un mur gris, parquet clair, une cheminée standard, un manteau de cheminée en pierre et un téléviseur dissimulé.
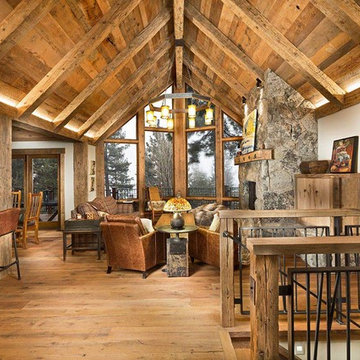
Idée de décoration pour un grand salon chalet ouvert avec un mur beige, un sol en bois brun, un manteau de cheminée en pierre, une salle de réception, une cheminée standard et un téléviseur dissimulé.
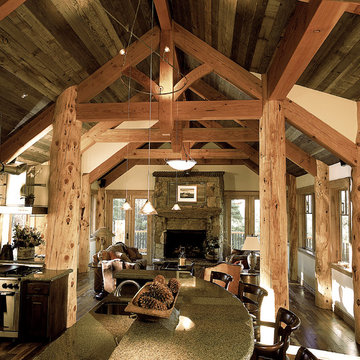
Great Room and Kitchen Bar area, Caleb's Journey Breckenridge Ski Home. Design and Build by Trilogy Partners with additional interior design by Interiors by Design Photo Roger Wade
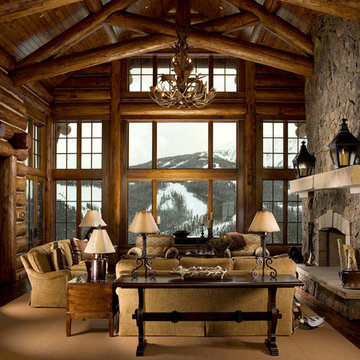
Great room in log and stone residence. Large wood burning fireplace with moss rock stone veneer. Log trusses and walls glazed for antiqued appearance. Expansive windows with view to ski mountain.
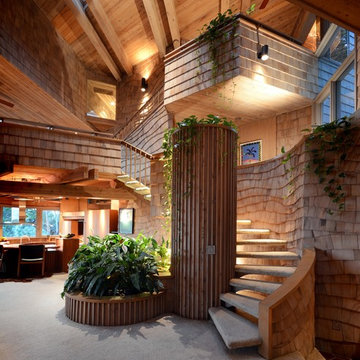
Aménagement d'un salon mansardé ou avec mezzanine montagne de taille moyenne avec un téléviseur dissimulé.
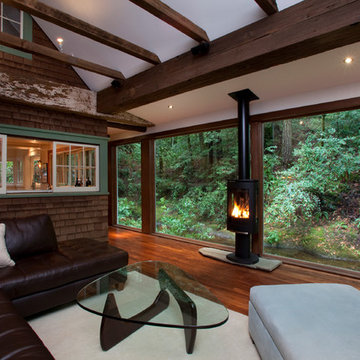
An addition wrapping an existing 1920's cottage.
PEric Rorer
Idée de décoration pour un salon chalet de taille moyenne et ouvert avec un mur blanc, un sol en bois brun, un poêle à bois, un manteau de cheminée en pierre et un téléviseur dissimulé.
Idée de décoration pour un salon chalet de taille moyenne et ouvert avec un mur blanc, un sol en bois brun, un poêle à bois, un manteau de cheminée en pierre et un téléviseur dissimulé.
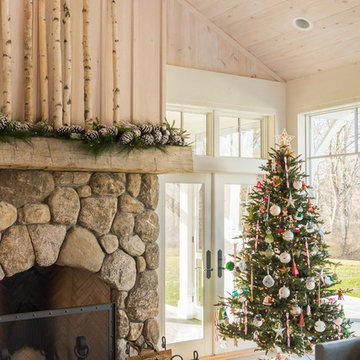
The large stone fireplace is the focal point of the great room.
Photographer: Daniel Contelmo Jr.
Idées déco pour un grand salon montagne ouvert avec une salle de réception, un mur beige, parquet clair, une cheminée standard, un manteau de cheminée en pierre, un téléviseur dissimulé et un sol beige.
Idées déco pour un grand salon montagne ouvert avec une salle de réception, un mur beige, parquet clair, une cheminée standard, un manteau de cheminée en pierre, un téléviseur dissimulé et un sol beige.
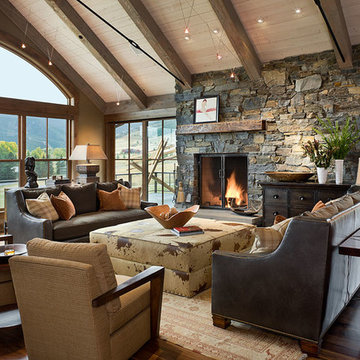
The living room features a large wood burning fireplace flanked by sliding french doors leading to the porch.
Roger Wade photo.
Exemple d'un grand salon montagne ouvert avec un mur vert, parquet foncé, une cheminée standard, un manteau de cheminée en pierre, un téléviseur dissimulé et un sol marron.
Exemple d'un grand salon montagne ouvert avec un mur vert, parquet foncé, une cheminée standard, un manteau de cheminée en pierre, un téléviseur dissimulé et un sol marron.
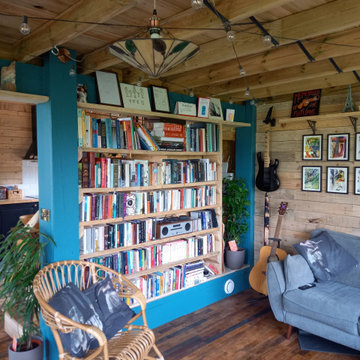
Idée de décoration pour un petit salon chalet en bois ouvert avec une bibliothèque ou un coin lecture, un mur marron, un sol en bois brun, un téléviseur dissimulé, un sol marron et poutres apparentes.

Salon ouvert sur la cuisine, espace d'environ 20M2, optimisé. Coin télévision cosy et confortable. Canapé velours.
Inspiration pour un petit salon blanc et bois chalet en bois ouvert avec un mur blanc, un sol en bois brun, aucune cheminée, un téléviseur dissimulé, un sol marron, un plafond en bois et éclairage.
Inspiration pour un petit salon blanc et bois chalet en bois ouvert avec un mur blanc, un sol en bois brun, aucune cheminée, un téléviseur dissimulé, un sol marron, un plafond en bois et éclairage.
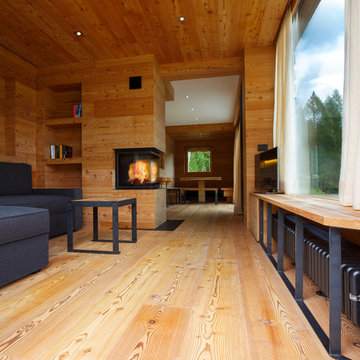
Ph. Andrea Pozzi
Idées déco pour un salon montagne de taille moyenne et ouvert avec une salle de réception, un mur marron, un sol en bois brun, une cheminée double-face, un manteau de cheminée en bois, un téléviseur dissimulé et un sol marron.
Idées déco pour un salon montagne de taille moyenne et ouvert avec une salle de réception, un mur marron, un sol en bois brun, une cheminée double-face, un manteau de cheminée en bois, un téléviseur dissimulé et un sol marron.
Idées déco de salons montagne avec un téléviseur dissimulé
1