Idées déco de salons montagne avec un téléviseur dissimulé
Trier par :
Budget
Trier par:Populaires du jour
21 - 40 sur 321 photos
1 sur 3
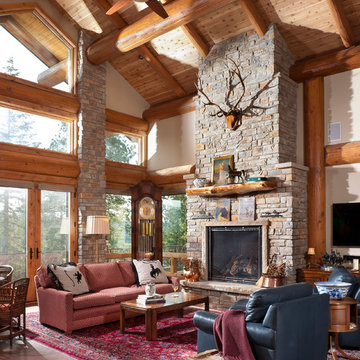
Heidi Long, Longviews Studios, Inc.
Cette photo montre un salon montagne de taille moyenne et ouvert avec une salle de réception, un mur blanc, sol en béton ciré, une cheminée standard, un manteau de cheminée en pierre et un téléviseur dissimulé.
Cette photo montre un salon montagne de taille moyenne et ouvert avec une salle de réception, un mur blanc, sol en béton ciré, une cheminée standard, un manteau de cheminée en pierre et un téléviseur dissimulé.
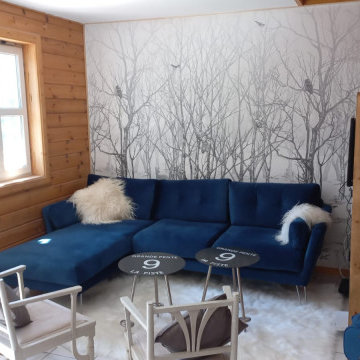
Réalisation d'un petit salon beige et blanc chalet ouvert avec un sol en carrelage de céramique, un poêle à bois, un téléviseur dissimulé, un sol blanc et du lambris de bois.
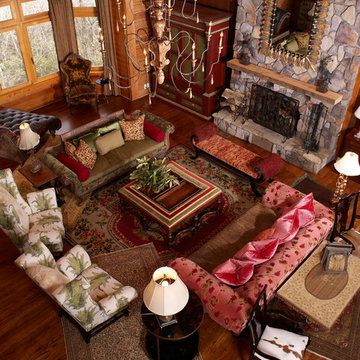
Warming up a large mountain home with velvets, wood, stone and custom furnishings
Idée de décoration pour un très grand salon chalet ouvert avec un mur marron, parquet clair, une cheminée standard, un manteau de cheminée en pierre, un téléviseur dissimulé et une salle de réception.
Idée de décoration pour un très grand salon chalet ouvert avec un mur marron, parquet clair, une cheminée standard, un manteau de cheminée en pierre, un téléviseur dissimulé et une salle de réception.
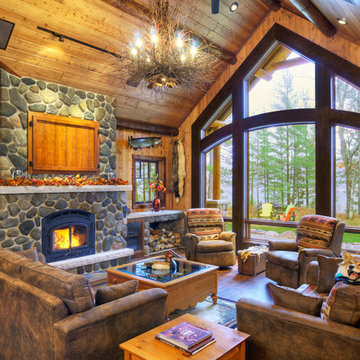
Dan Hoffman
Idées déco pour un salon montagne avec une salle de réception, parquet foncé, une cheminée standard, un manteau de cheminée en pierre, un téléviseur dissimulé et un plafond cathédrale.
Idées déco pour un salon montagne avec une salle de réception, parquet foncé, une cheminée standard, un manteau de cheminée en pierre, un téléviseur dissimulé et un plafond cathédrale.
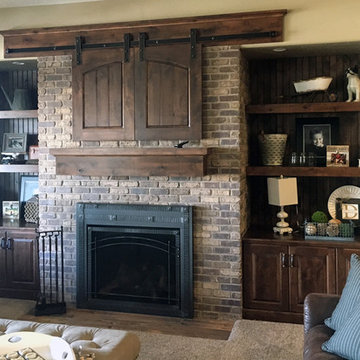
This fireplace surround was made with thin brick from Old Mill Thin brick systems. The brick color is Café Mocha.
Cette image montre un salon chalet avec un manteau de cheminée en béton et un téléviseur dissimulé.
Cette image montre un salon chalet avec un manteau de cheminée en béton et un téléviseur dissimulé.
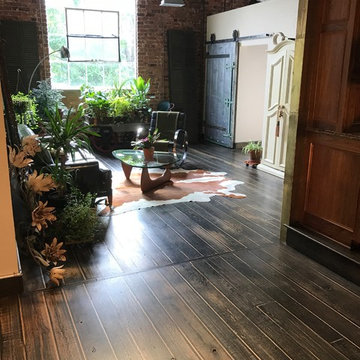
Idées déco pour un petit salon montagne fermé avec une salle de réception, un mur beige, parquet foncé, aucune cheminée, un téléviseur dissimulé et un sol marron.
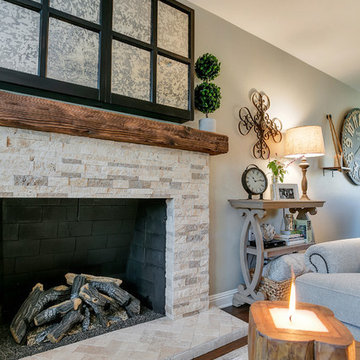
I started by redesigning their fireplace with a stacked stone surround, travertine herringbone hearth and I had my handyman make me a rustic wood mantel. Above, we mounted the TV, but it was quite unsightly, so we hung a mirrored cabinet over it to hide it. Next up were the rustic wood clad walls. I wanted to bring some warmth and texture to the space by adding a wood element. I had the same handyman install this labor of love. A new chandelier replaced the old ceiling fan, new custom drapes were installed, the chest of drawers was repainted and all furnishings and decor are new with the exception of the coffee table and a side table. The result is another simple, rustic and cozy space to relax with family and friends.

With enormous rectangular beams and round log posts, the Spanish Peaks House is a spectacular study in contrasts. Even the exterior—with horizontal log slab siding and vertical wood paneling—mixes textures and styles beautifully. An outdoor rock fireplace, built-in stone grill and ample seating enable the owners to make the most of the mountain-top setting.
Inside, the owners relied on Blue Ribbon Builders to capture the natural feel of the home’s surroundings. A massive boulder makes up the hearth in the great room, and provides ideal fireside seating. A custom-made stone replica of Lone Peak is the backsplash in a distinctive powder room; and a giant slab of granite adds the finishing touch to the home’s enviable wood, tile and granite kitchen. In the daylight basement, brushed concrete flooring adds both texture and durability.
Roger Wade
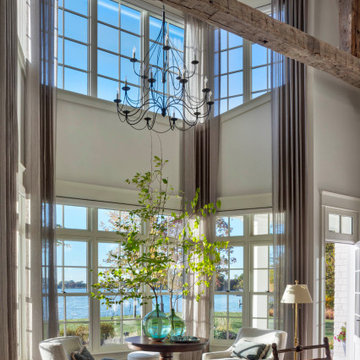
In the double-height great room, reclaimed hand-hewn timber frames evoke the feel of a countryside stable. Equestrian inspired artwork adorns the walls, mimicking the natural hues of a stable.
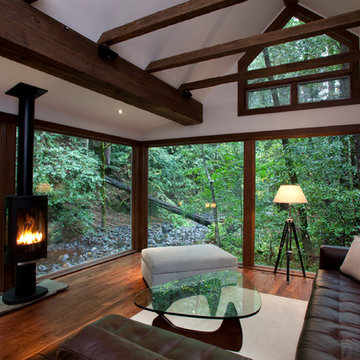
An addition wrapping an existing 1920's cottage.
PEric Rorer
Exemple d'un salon montagne de taille moyenne et ouvert avec un mur blanc, un sol en bois brun, un manteau de cheminée en pierre et un téléviseur dissimulé.
Exemple d'un salon montagne de taille moyenne et ouvert avec un mur blanc, un sol en bois brun, un manteau de cheminée en pierre et un téléviseur dissimulé.

Tom Zikas
Cette photo montre un grand salon montagne ouvert avec un sol en bois brun, une cheminée standard, un manteau de cheminée en pierre, un téléviseur dissimulé et un mur beige.
Cette photo montre un grand salon montagne ouvert avec un sol en bois brun, une cheminée standard, un manteau de cheminée en pierre, un téléviseur dissimulé et un mur beige.

Overlooking of the surrounding meadows of the historic C Lazy U Ranch, this single family residence was carefully sited on a sloping site to maximize spectacular views of Willow Creek Resevoir and the Indian Peaks mountain range. The project was designed to fulfill budgetary and time frame constraints while addressing the client’s goal of creating a home that would become the backdrop for a very active and growing family for generations to come. In terms of style, the owners were drawn to more traditional materials and intimate spaces of associated with a cabin scale structure.
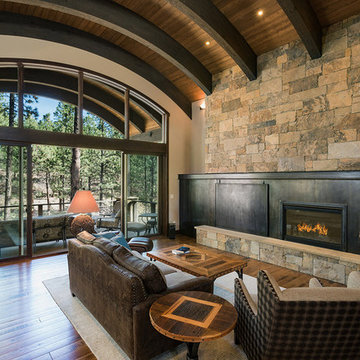
Photo Copyright Scott Griggs Photography
Réalisation d'un salon chalet ouvert avec un mur multicolore, un sol en bois brun, une cheminée ribbon, un manteau de cheminée en métal, un téléviseur dissimulé, un sol marron et un mur en pierre.
Réalisation d'un salon chalet ouvert avec un mur multicolore, un sol en bois brun, une cheminée ribbon, un manteau de cheminée en métal, un téléviseur dissimulé, un sol marron et un mur en pierre.
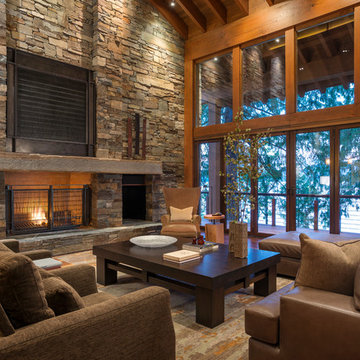
Inspiration pour un salon chalet fermé avec une salle de réception, une cheminée standard, un manteau de cheminée en pierre et un téléviseur dissimulé.
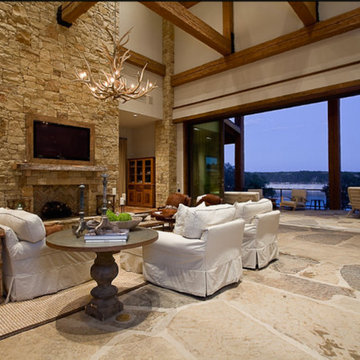
Idées déco pour un grand salon montagne avec un mur beige, un sol en calcaire, une cheminée standard, un manteau de cheminée en pierre et un téléviseur dissimulé.
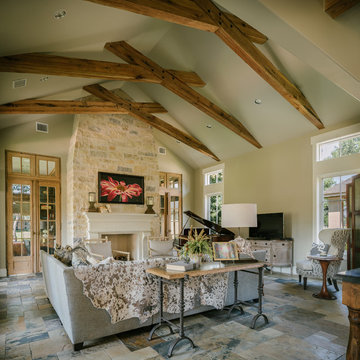
Idée de décoration pour un grand salon chalet ouvert avec un mur gris, un sol en ardoise, une cheminée standard, un manteau de cheminée en pierre et un téléviseur dissimulé.
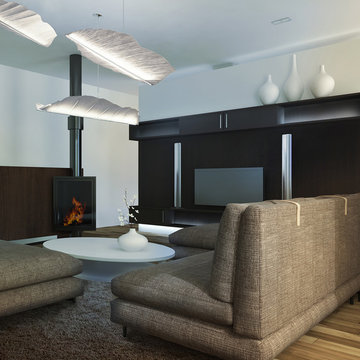
Inspiration pour un grand salon chalet ouvert avec un mur blanc, parquet foncé, un poêle à bois, un téléviseur dissimulé et un sol marron.
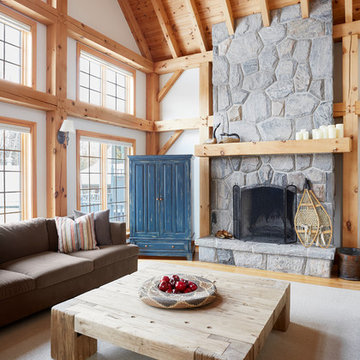
Natalie Hayes
Exemple d'un grand salon montagne ouvert avec un mur gris, un manteau de cheminée en pierre, un sol en bois brun, une cheminée standard, un téléviseur dissimulé et un sol marron.
Exemple d'un grand salon montagne ouvert avec un mur gris, un manteau de cheminée en pierre, un sol en bois brun, une cheminée standard, un téléviseur dissimulé et un sol marron.
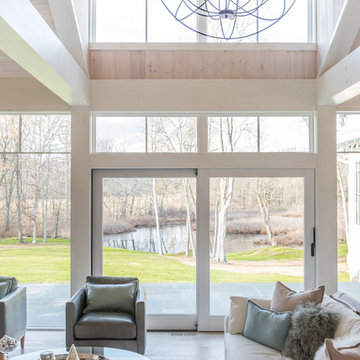
The pond behind the house can be seen from the great room and terrace beyond.
Photographer: Daniel Contelmo Jr.
Aménagement d'un grand salon montagne ouvert avec une salle de réception, un mur beige, parquet clair, une cheminée standard, un manteau de cheminée en pierre, un téléviseur dissimulé et un sol beige.
Aménagement d'un grand salon montagne ouvert avec une salle de réception, un mur beige, parquet clair, une cheminée standard, un manteau de cheminée en pierre, un téléviseur dissimulé et un sol beige.
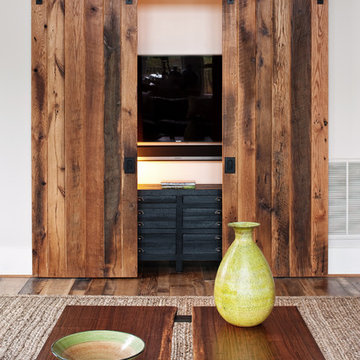
ansel olson
Cette image montre un salon chalet avec un mur blanc, un sol en bois brun et un téléviseur dissimulé.
Cette image montre un salon chalet avec un mur blanc, un sol en bois brun et un téléviseur dissimulé.
Idées déco de salons montagne avec un téléviseur dissimulé
2