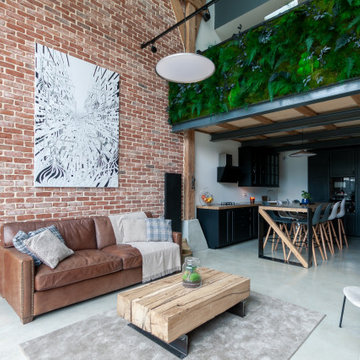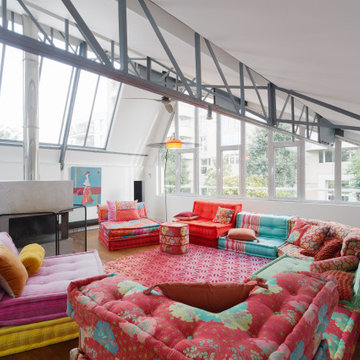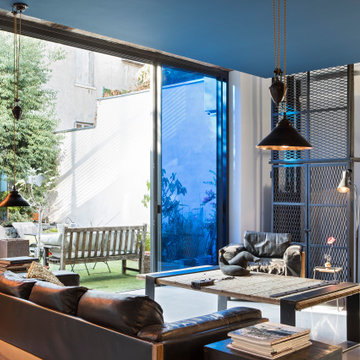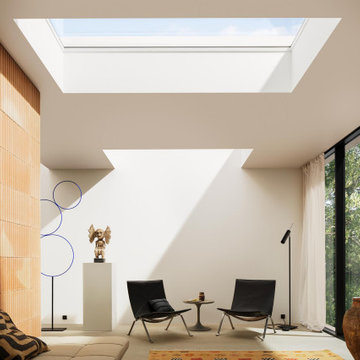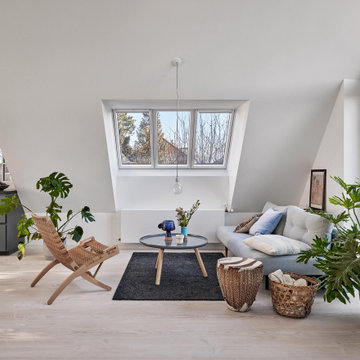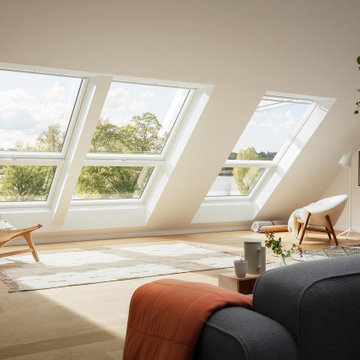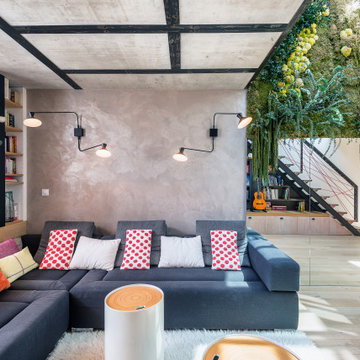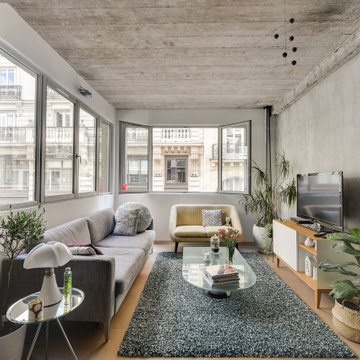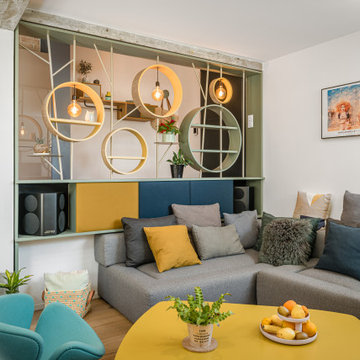Idées déco de salons industriels
Trier par :
Budget
Trier par:Populaires du jour
1 - 20 sur 21 658 photos
1 sur 2
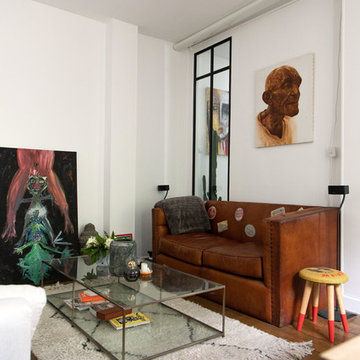
Idée de décoration pour un salon urbain de taille moyenne et ouvert avec un mur blanc, un sol en bois brun, aucune cheminée, aucun téléviseur et un sol marron.
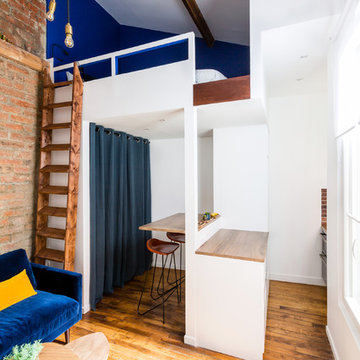
Aménagement d'un salon mansardé ou avec mezzanine industriel avec un mur blanc, un sol en bois brun et un sol marron.
Trouvez le bon professionnel près de chez vous
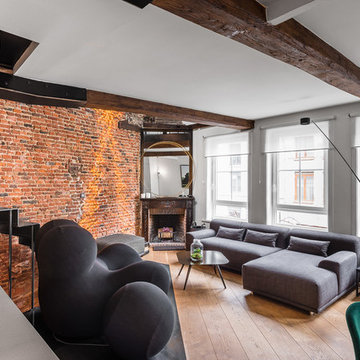
Idées déco pour un salon industriel ouvert avec un mur blanc, un sol en bois brun, une cheminée d'angle, un sol marron et éclairage.
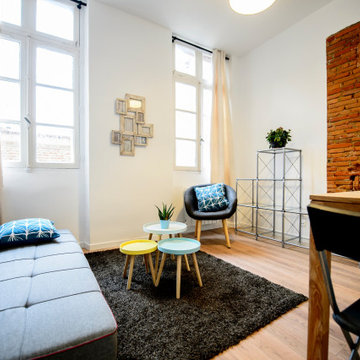
Cette photo montre un salon industriel ouvert avec un mur blanc, parquet clair et aucun téléviseur.
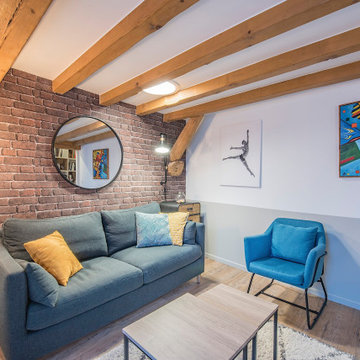
Idée de décoration pour un salon urbain de taille moyenne avec un mur multicolore, parquet clair et un sol beige.
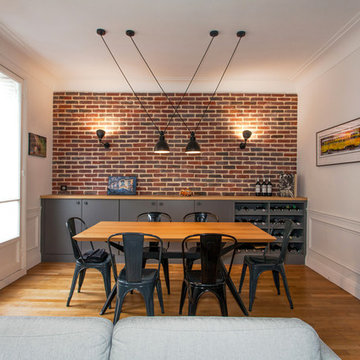
Exemple d'un salon industriel avec un mur blanc, un sol en bois brun et un sol marron.
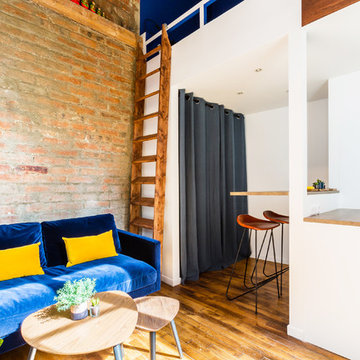
Une très belle pièce de vie multi-fonctions pour ce beau studio industriel-chic. Un salon sur fond de mur brique, et un bloc mezzanine abritant dressing, cuisine et coin dînatoire bar.
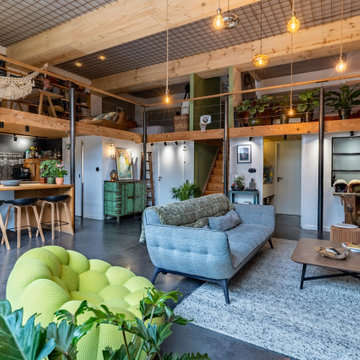
Ce loft situé aux Chartrons, était auparavant un garage automobile, il a subit de lourds dommages liés à un dégât des eaux provenant du toit terrasse qui n’était plus étanche. Un enjeu majeur est de reprendre l’ensemble de la structure béton et ferraillage endommagé par l’infiltration d’eau. Le deuxième aspect à l’instar du pissenlit est d’assainir toute l’enveloppe intérieur. Pour ce faire nous reprenons l’ensemble de l’étanchéité, de l’isolation et du doublage intérieur.
La maîtrise d’ouvrage souhaite pour cette rénovation un esprit industriel ou le bois brut et le métal seront omniprésent, pour conférer à cet espace un caractère singulier en lien avec l’occupation initial de ce lieu.

Cette image montre un salon urbain de taille moyenne et ouvert avec un mur blanc, parquet clair, aucune cheminée, un sol marron, poutres apparentes, une bibliothèque ou un coin lecture, un téléviseur dissimulé et canapé noir.
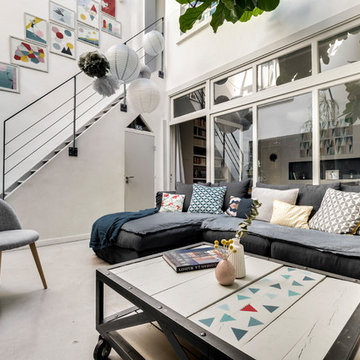
Idées déco pour un salon industriel avec un mur blanc, sol en béton ciré et un sol gris.
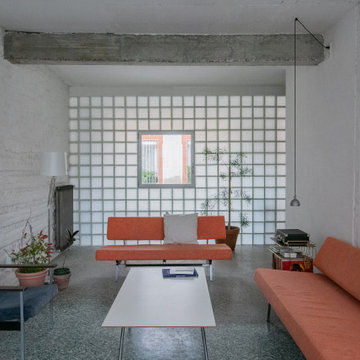
Cette photo montre un salon industriel de taille moyenne avec un mur blanc et un sol gris.
Idées déco de salons industriels
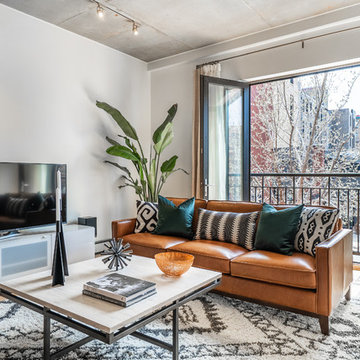
Contemporary Neutral Living Room With City Views.
Low horizontal furnishings not only create clean lines in this contemporary living room, they guarantee unobstructed city views out the French doors. The room's neutral palette gets a color infusion thanks to the large plant in the corner and some teal pillows on the couch.

Chris Snook
Réalisation d'un salon urbain ouvert avec un mur rose, sol en béton ciré, un téléviseur encastré et un sol gris.
Réalisation d'un salon urbain ouvert avec un mur rose, sol en béton ciré, un téléviseur encastré et un sol gris.

Idée de décoration pour un salon urbain ouvert et de taille moyenne avec un mur blanc, sol en béton ciré, un sol gris, aucune cheminée, un téléviseur indépendant et éclairage.
1
