Idées déco de salons industriels
Trier par :
Budget
Trier par:Populaires du jour
1 - 20 sur 506 photos
1 sur 3
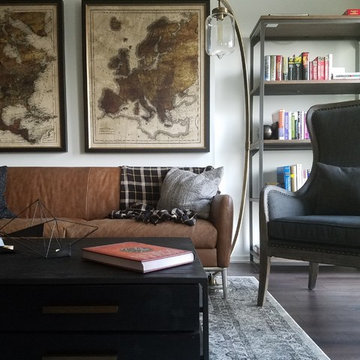
Affordable industrial modern living room with cognac, gray, and brass color tones. Oversized antique maps with black and champagne silver framing on a new transitional rug. Coffee table provides ample storage in the otherwise small apartment space.

Félix13 www.felix13.fr
Cette photo montre un petit salon industriel ouvert avec un mur blanc, sol en béton ciré, un poêle à bois, un manteau de cheminée en métal, un téléviseur dissimulé et un sol gris.
Cette photo montre un petit salon industriel ouvert avec un mur blanc, sol en béton ciré, un poêle à bois, un manteau de cheminée en métal, un téléviseur dissimulé et un sol gris.
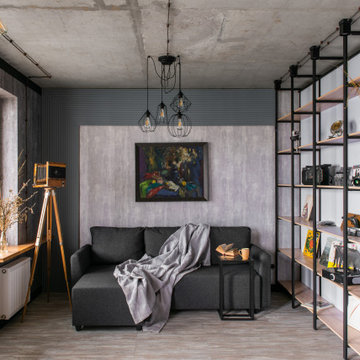
Однокомнатная квартира в стиле лофт. Площадь 37 м.кв.
Заказчик мужчина, бизнесмен, меломан, коллекционер, путешествия и старинные фотоаппараты - его хобби.
Срок проектирования: 1 месяц.
Срок реализации проекта: 3 месяца.
Главная задача – это сделать стильный, светлый интерьер с минимальным бюджетом, но так, чтобы не было заметно что экономили. Мы такой запрос у клиентов встречаем регулярно, и знаем, как это сделать.
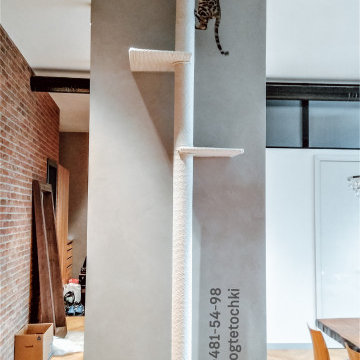
Белая когтеточка от пола до потолка великолепно смотрится в любом интерьере и украшает дом. Когтеточка отделана толстым хлопковым канатом, который способен прослужить 5 и более лет.
Полочки накрепко закреплены на столбике, и на них легко разместятся несколько кошек.
Когтеточка надежно устанавливается в распор и занимает минимум места в квартире. Вы без труда сможете переставить ее в любое удобное место.
Когтеточка в потолок позволит вашему животному перестать точить когти о мебель, обои, лазать по шторам. Кошка будет лазать по столбу, быть активной и поддерживать себя в хорошей физической форме.
От вас мне нужно знать высоту от пола до потолка. Есть модели с полками и гамаками. Доставка на дом по Москве и в любой регион России.
Белая распорная когтеточка - 14000 руб.
Полочка (на столбик или стену) - 4000 руб.
Доставка с установкой по Москве - 2000 руб.
Срок изготовления 5-7 дней.
Пишите или звоните: Whatsapp\Viber\Telegram

約7.1帖のリビングです。
南西南東方向に窓があり、明るい空間。
夜はスポットライトや窓際の間接照明による陰影を楽しむ、ムードある大人の空間になります。
Aménagement d'un petit salon industriel avec un mur blanc, parquet clair et un sol marron.
Aménagement d'un petit salon industriel avec un mur blanc, parquet clair et un sol marron.

Microcemento FUTURCRET, Egue y Seta Interiosimo.
Cette photo montre un petit salon mansardé ou avec mezzanine industriel avec un mur gris, un sol gris, une salle de réception et sol en béton ciré.
Cette photo montre un petit salon mansardé ou avec mezzanine industriel avec un mur gris, un sol gris, une salle de réception et sol en béton ciré.
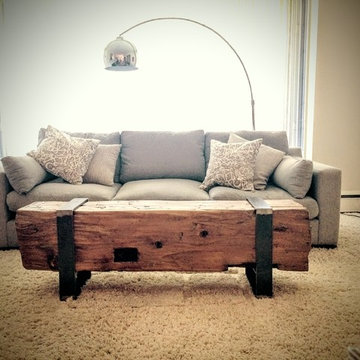
Aménagement d'un salon industriel de taille moyenne et ouvert avec une salle de réception, un mur blanc, moquette et aucune cheminée.
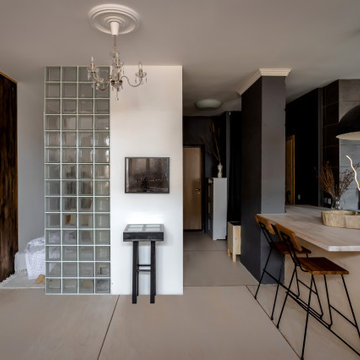
Студия 44 м2 со свободной планировкой, спальней в алькове, кухней с барной зоной, уютным санузлом и лоджией оранжереей. Яркий пример экономичного интерьера, который насыщен уникальными предметами и мебелью, сделанными своими руками! В отделке и декоре были использованы экологичные и доступные материалы: дерево, камень, натуральный текстиль, лен, хлопок. Коллекция картин, написанных автором проекта, и множество вещиц, привезенных из разных уголков света, наполняют атмосферу уютом.
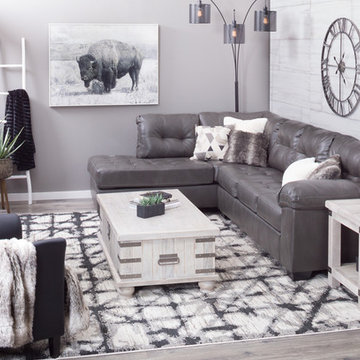
Sectionals are a simple way to add a lot of seating without wasting any precious space.
Inspiration pour un petit salon urbain.
Inspiration pour un petit salon urbain.
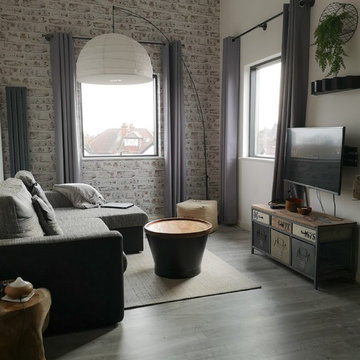
Astrid AKU
Exemple d'un petit salon industriel fermé avec une salle de réception, un mur blanc, un téléviseur indépendant et un sol gris.
Exemple d'un petit salon industriel fermé avec une salle de réception, un mur blanc, un téléviseur indépendant et un sol gris.

”ワクワクの暮らし”がコンセプトのお家です。
Aménagement d'un salon industriel de taille moyenne et ouvert avec un mur gris, aucune cheminée, aucun téléviseur et un sol marron.
Aménagement d'un salon industriel de taille moyenne et ouvert avec un mur gris, aucune cheminée, aucun téléviseur et un sol marron.
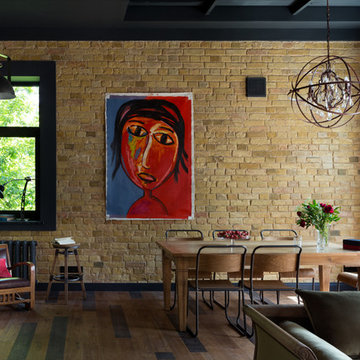
Андрей Авдеенко
Idées déco pour un salon mansardé ou avec mezzanine industriel de taille moyenne avec une bibliothèque ou un coin lecture, un sol en bois brun et un téléviseur fixé au mur.
Idées déco pour un salon mansardé ou avec mezzanine industriel de taille moyenne avec une bibliothèque ou un coin lecture, un sol en bois brun et un téléviseur fixé au mur.
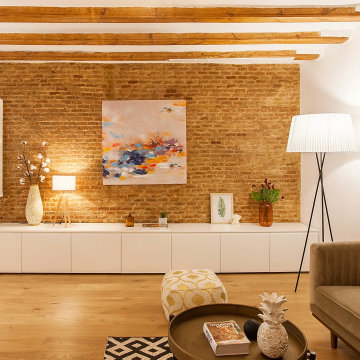
Salón en un piso de Barcelona. Muebles y decoración de alquiler para home staging. Decorar para vender. Staging BCN
Inspiration pour un petit salon mansardé ou avec mezzanine urbain avec un mur marron et parquet clair.
Inspiration pour un petit salon mansardé ou avec mezzanine urbain avec un mur marron et parquet clair.
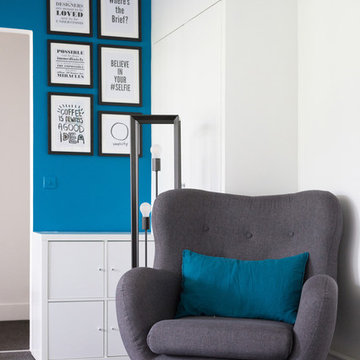
Idées déco pour un petit salon industriel ouvert avec une bibliothèque ou un coin lecture, un mur bleu, moquette, aucune cheminée, aucun téléviseur et un sol noir.
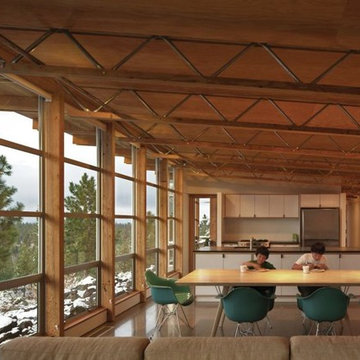
The owners desired a modest home that would enable them to experience the dual natures of the outdoors: intimate forest and sweeping views. The use of economical, pre-fabricated materials was seen as an opportunity to develop an expressive architecture.
The house is organized on a four-foot module, establishing a delicate rigor for the building and maximizing the use of pre-manufactured materials. A series of open web trusses are combined with dimensional wood framing to form broad overhangs. Plywood sheets spanning between the trusses are left exposed at the eaves. An insulated aluminum window system is attached to exposed laminated wood columns, creating an expansive yet economical wall of glass in the living spaces with mountain views. On the opposite side, support spaces and a children’s desk are located along the hallway.
A bridge clad in green fiber cement panels marks the entry. Visible through the front door is an angled yellow wall that opens to a protected outdoor space between the garage and living spaces, offering the first views of the mountain peaks. Living and sleeping spaces are arranged in a line, with a circulation corridor to the east.
The exterior is clad in pre-finished fiber cement panels that match the horizontal spacing of the window mullions, accentuating the linear nature of the structure. Two boxes clad in corrugated metal punctuate the east elevation. At the north end of the house, a deck extends into the landscape, providing a quiet place to enjoy the view.
Images by Nic LeHoux Photography
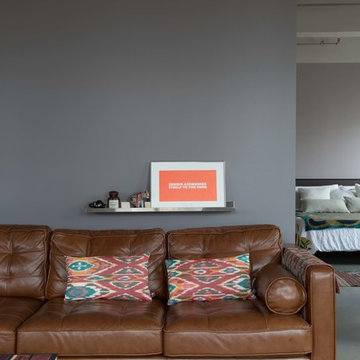
Inspiration pour un salon mansardé ou avec mezzanine urbain de taille moyenne avec une salle de réception, un mur gris, sol en béton ciré, aucune cheminée et aucun téléviseur.
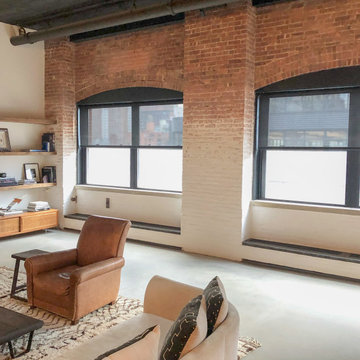
manually operated 5% solar shades in black fabric from Rollease Acmeda.
Inspiration pour un grand salon mansardé ou avec mezzanine urbain avec un mur multicolore et un sol en linoléum.
Inspiration pour un grand salon mansardé ou avec mezzanine urbain avec un mur multicolore et un sol en linoléum.
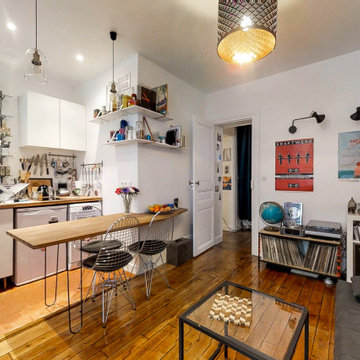
Idée de décoration pour un petit salon urbain ouvert avec un mur blanc, un sol en bois brun, aucun téléviseur et un sol marron.
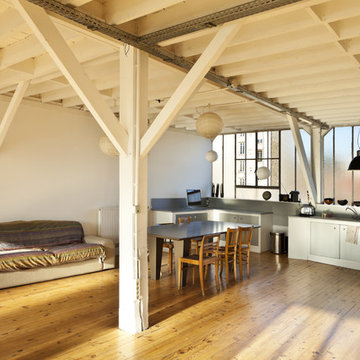
Cette image montre un salon urbain de taille moyenne et ouvert avec une salle de réception, un mur blanc et parquet clair.
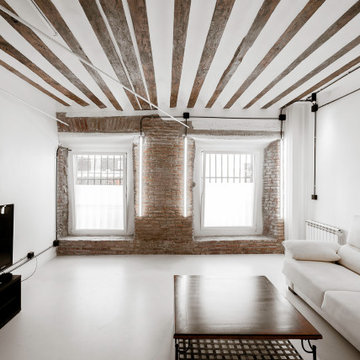
Réalisation d'un salon blanc et bois urbain de taille moyenne et ouvert avec un mur blanc, un sol blanc et poutres apparentes.
Idées déco de salons industriels
1