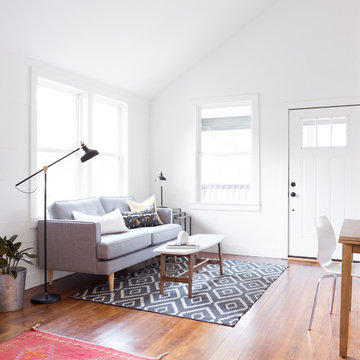Idées déco de salons scandinaves
Trier par :
Budget
Trier par:Populaires du jour
1 - 20 sur 1 419 photos
1 sur 3
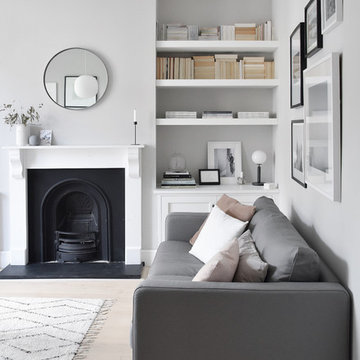
Popular Scandinavian-style interiors blog 'These Four Walls' has collaborated with Kährs for a scandi-inspired, soft and minimalist living room makeover. Kährs worked with founder Abi Dare to find the perfect hard wearing and stylish floor to work alongside minimalist decor. Kährs' ultra matt 'Oak Sky' engineered wood floor design was the perfect fit.
"I was keen on the idea of pale Nordic oak and ordered all sorts of samples, but none seemed quite right – until a package arrived from Swedish brand Kährs, that is. As soon as I took a peek at ‘Oak Sky’ ultra matt lacquered boards I knew they were the right choice – light but not overly so, with a balance of ashen and warmer tones and a beautiful grain. It creates the light, Scandinavian vibe that I love, but it doesn’t look out of place in our Victorian house; it also works brilliantly with the grey walls. I also love the matte finish, which is very hard wearing but has
none of the shininess normally associated with lacquer" says Abi.
Oak Sky is the lightest oak design from the Kährs Lux collection of one-strip ultra matt lacquer floors. The semi-transparent white stain and light and dark contrasts in the wood makes the floor ideal for a scandi-chic inspired interior. The innovative surface treatment is non-reflective; enhancing the colour of the floor while giving it a silky, yet strong shield against wear and tear. Kährs' Lux collection won 'Best Flooring' at the House Beautiful Awards 2017.
Kährs have collaborated with These Four Walls and feature in two blog posts; My soft, minimalist
living room makeover reveal and How to choose wooden flooring.
All photography by Abi Dare, Founder of These Four Walls
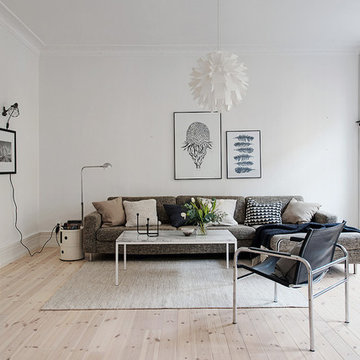
Cette image montre un salon nordique de taille moyenne et ouvert avec une salle de réception, un mur blanc, un sol en calcaire, aucune cheminée, aucun téléviseur et éclairage.
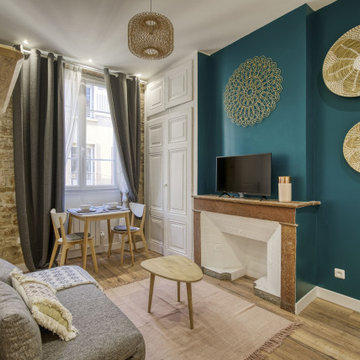
Rénovation complète d'un appartement T2 défraichi d'environ 25m² à Lyon destiné à une mise en location meublée.
Réalisé dans un style contemporain / Scandinave avec conservation du mur en pierres apparentes, et de la cheminée ancienne, le tout avec un budget serré.
Budget total (travaux, cuisine, mobilier, etc...) : ~ 30 000€
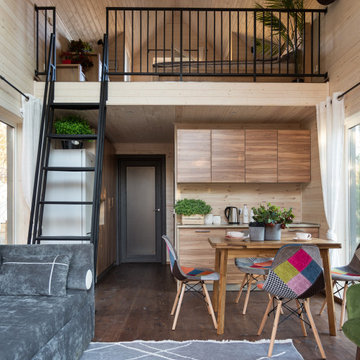
На второй уровень ведет чердачная лестница разработанная специально для этого проекта.
Réalisation d'un petit salon mansardé ou avec mezzanine nordique avec un mur blanc et un sol marron.
Réalisation d'un petit salon mansardé ou avec mezzanine nordique avec un mur blanc et un sol marron.
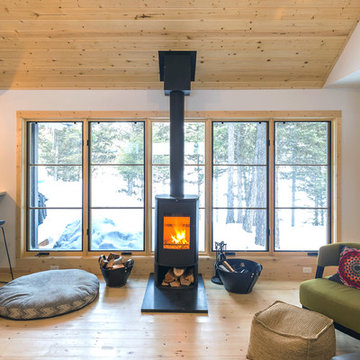
PHOTOS: JACOB HIXSON http://www.hixsonstudio.com/
Réalisation d'un petit salon nordique ouvert avec un mur blanc, parquet clair, un poêle à bois, un manteau de cheminée en métal, un téléviseur fixé au mur et un sol beige.
Réalisation d'un petit salon nordique ouvert avec un mur blanc, parquet clair, un poêle à bois, un manteau de cheminée en métal, un téléviseur fixé au mur et un sol beige.
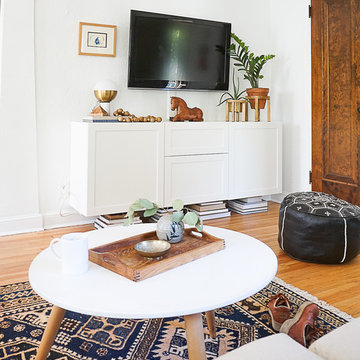
This project was a styling collaboration with Erin Francois of the blog Francois Et Moi. We wanted to showcase the simple steps to successfully styling your media console, using budget friendly items. All of these accessories (with the exception of the lamp) where pieces found at the thrift store.
Photo Credit: Erin Francois
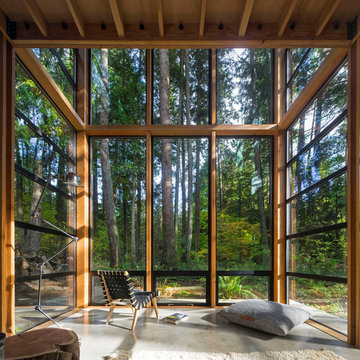
Images by Nic LeHoux
Designed as a home and studio for a photographer and his young family, Lightbox is located on a peninsula that extends south from British Columbia across the border to Point Roberts. The densely forested site lies beside a 180-acre park that overlooks the Strait of Georgia, the San Juan Islands and the Puget Sound.
Having experienced the world from under a black focusing cloth and large format camera lens, the photographer has a special fondness for simplicity and an appreciation of unique, genuine and well-crafted details.
The home was made decidedly modest, in size and means, with a building skin utilizing simple materials in a straightforward yet innovative configuration. The result is a structure crafted from affordable and common materials such as exposed wood two-bys that form the structural frame and directly support a prefabricated aluminum window system of standard glazing units uniformly sized to reduce the complexity and overall cost.
Accessed from the west on a sloped boardwalk that bisects its two contrasting forms, the house sits lightly on the land above the forest floor.
A south facing two-story glassy cage for living captures the sun and view as it celebrates the interplay of light and shadow in the forest. To the north, stairs are contained in a thin wooden box stained black with a traditional Finnish pine tar coating. Narrow apertures in the otherwise solid dark wooden wall sharply focus the vibrant cropped views of the old growth fir trees at the edge of the deep forest.
Lightbox is an uncomplicated yet powerful gesture that enables one to view the subtlety and beauty of the site while providing comfort and pleasure in the constantly changing light of the forest.
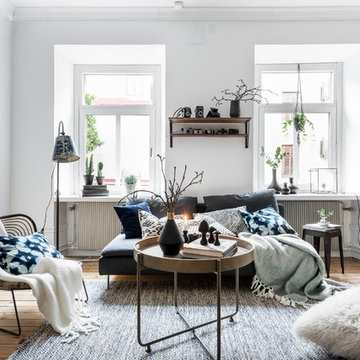
Cette image montre un salon nordique ouvert et de taille moyenne avec un mur blanc, parquet clair, une salle de réception, aucune cheminée et canapé noir.
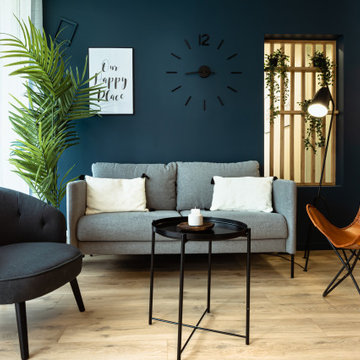
Inspiration pour un salon nordique de taille moyenne et ouvert avec un bar de salon, un mur bleu, parquet clair, aucun téléviseur et éclairage.
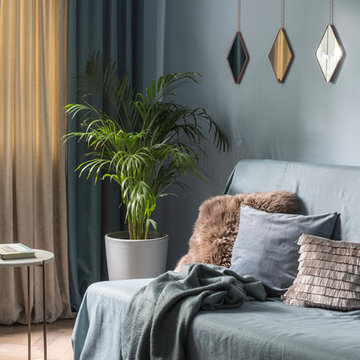
Евгений Кулибаба
Exemple d'un petit salon scandinave fermé avec une salle de réception, un mur bleu, parquet clair et aucune cheminée.
Exemple d'un petit salon scandinave fermé avec une salle de réception, un mur bleu, parquet clair et aucune cheminée.
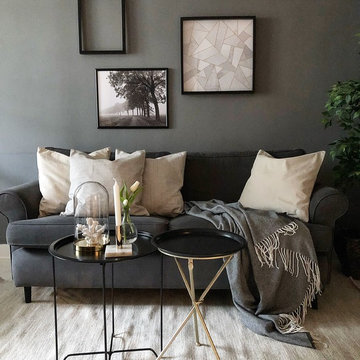
Diakrit
Cette photo montre un petit salon scandinave ouvert avec un mur gris, parquet clair, un téléviseur fixé au mur et un sol beige.
Cette photo montre un petit salon scandinave ouvert avec un mur gris, parquet clair, un téléviseur fixé au mur et un sol beige.
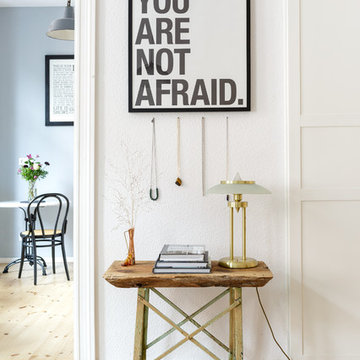
A labour of love that took over a year to complete, the evolution of this space represents my personal style whilst respecting rental restrictions. With an emphasis on the significance of individual objects and some minimalist restraint, the multifunctional living space utilises a high/low mix of furnishings. The kitchen features Ikea cupboards and custom shelving. A farmhouse sink, oak worktop and vintage milk pails are a gentle nod towards my country roots.
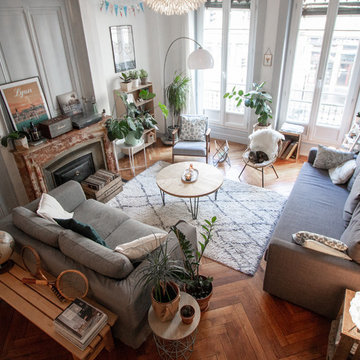
Crédits photos : Victoria Coloma
Réalisation d'un salon nordique de taille moyenne et fermé avec un mur vert, un sol en bois brun, une cheminée standard et aucun téléviseur.
Réalisation d'un salon nordique de taille moyenne et fermé avec un mur vert, un sol en bois brun, une cheminée standard et aucun téléviseur.
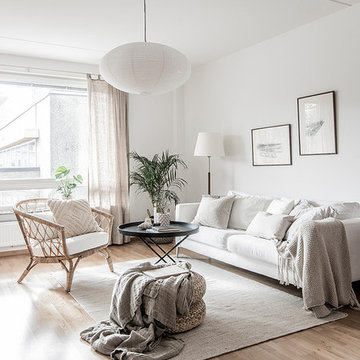
Idée de décoration pour un salon nordique de taille moyenne et fermé avec un mur blanc, un sol beige, une salle de réception, parquet clair et éclairage.
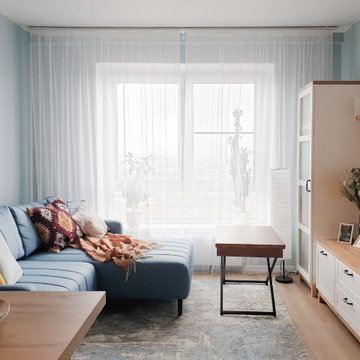
Idée de décoration pour un petit salon nordique avec un mur bleu.
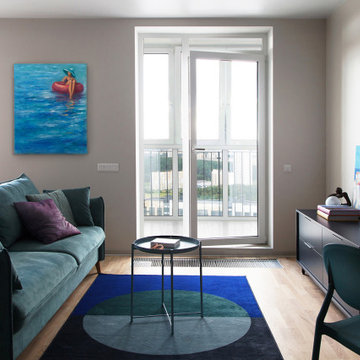
Aménagement d'un petit salon scandinave avec un mur beige, un sol en bois brun et aucun téléviseur.

Отделка задника печи-камина - горячекатаная сталь.
На камине есть варочная поверхность.
Réalisation d'un petit salon mansardé ou avec mezzanine nordique avec un mur blanc, un poêle à bois, un manteau de cheminée en métal, un téléviseur fixé au mur et un sol marron.
Réalisation d'un petit salon mansardé ou avec mezzanine nordique avec un mur blanc, un poêle à bois, un manteau de cheminée en métal, un téléviseur fixé au mur et un sol marron.
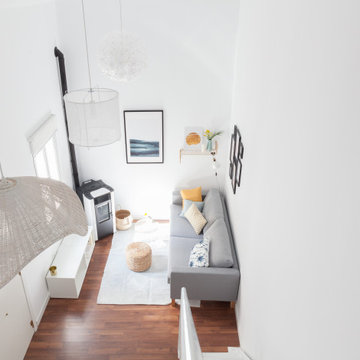
Aménagement d'un salon mansardé ou avec mezzanine scandinave de taille moyenne avec un mur blanc, sol en stratifié, un poêle à bois, aucun téléviseur et un sol marron.
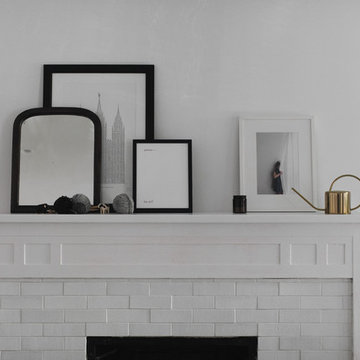
Less is more--art director and Instagram darling Amanda Jane Jones refreshes her classic brick fireplace in Snow.
Réalisation d'un salon nordique de taille moyenne et ouvert avec un mur blanc, un sol en bois brun, une cheminée standard et un manteau de cheminée en brique.
Réalisation d'un salon nordique de taille moyenne et ouvert avec un mur blanc, un sol en bois brun, une cheminée standard et un manteau de cheminée en brique.
Idées déco de salons scandinaves
1
