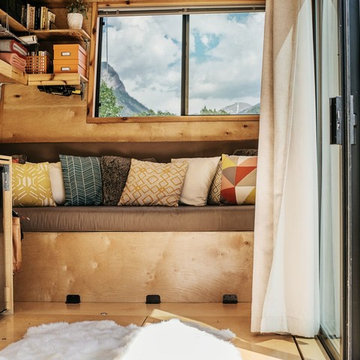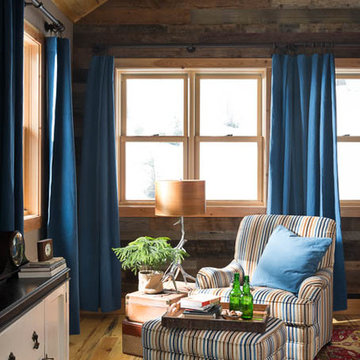Idées déco de salons montagne
Trier par :
Budget
Trier par:Populaires du jour
1 - 20 sur 481 photos
1 sur 3

Photo by Bozeman Daily Chronicle - Adrian Sanchez-Gonzales
*Plenty of rooms under the eaves for 2 sectional pieces doubling as twin beds
* One sectional piece doubles as headboard for a (hidden King size bed).
* Storage chests double as coffee tables.
* Laminate floors

Sandalwood Granite Hearth
Sandalwood Granite hearth is the material of choice for this client’s fireplace. Granite hearth details include a full radius and full bullnose edge with a slight overhang. This DIY fireplace renovation was beautifully designed and implemented by the clients. French Creek Designs was chosen for the selection of granite for their hearth from the many remnants available at available slab yard. Adding the wood mantle to offset the wood fireplace is a bonus in addition to the decor.
Sandalwood Granite Hearth complete in Client Project Fireplace Renovation ~ Thank you for sharing! As a result, Client Testimony “French Creek did a fantastic job in the size and shape of the stone. It’s beautiful! Thank you!”
Hearth Materials of Choice
In addition, to granite selections available is quartz and wood hearths. French Creek Designs home improvement designers work with various local artisans for wood hearths and mantels in addition to Grothouse which offers wood in 60+ wood species, and 30 edge profiles.
Granite Slab Yard Available
When it comes to stone, there is no substitute for viewing full slabs granite. You will be able to view our inventory of granite at our local slab yard. Alternatively, French Creek Designs can arrange client viewing of stone slabs.
Get unbeatable prices with our No Waste Program Stone Countertops. The No Waste Program features a selection of granite we keep in stock. Having a large countertop selection inventory on hand. This allows us to only charge for the square footage you need, with no additional transportation costs.
In addition, to the full slabs remember to peruse through the remnants for those smaller projects such as tabletops, small vanity countertops, mantels and hearths. Many great finds such as the sandalwood granite hearth as seen in this fireplace renovation.
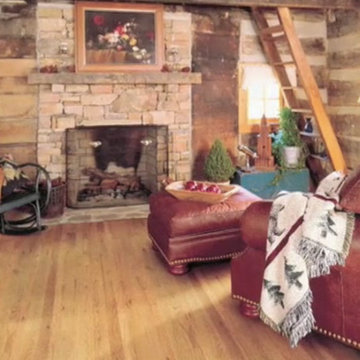
Exemple d'un petit salon montagne fermé avec une salle de réception, un mur beige, un sol en bois brun, une cheminée standard, un manteau de cheminée en pierre, aucun téléviseur et un sol marron.
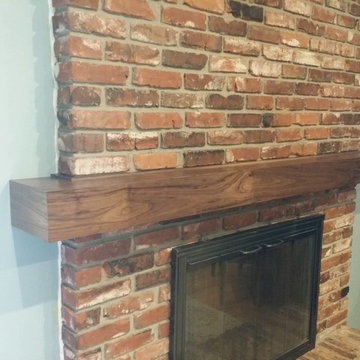
Cette photo montre un petit salon montagne ouvert avec un mur bleu, une cheminée standard et un manteau de cheminée en brique.
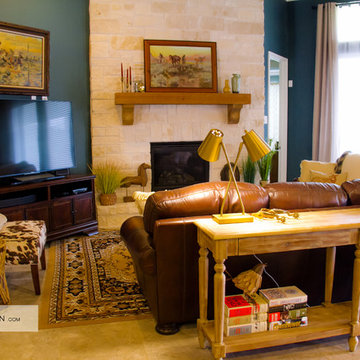
Chelsea Aldrich
Réalisation d'un grand salon chalet ouvert avec un mur bleu et un téléviseur indépendant.
Réalisation d'un grand salon chalet ouvert avec un mur bleu et un téléviseur indépendant.
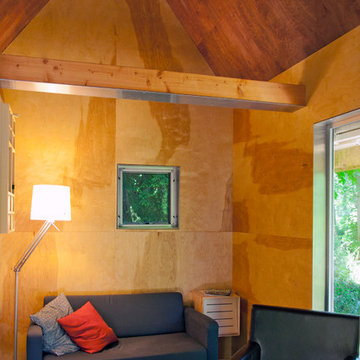
Plywood wall finishes maintain the rustic look of the original cabin, while ensuring easy maintenance and material longevity, while aluminum accents add contrast to the soft wood tones. The high ceilings make the space feel large.
Photo: Kyle Kinney
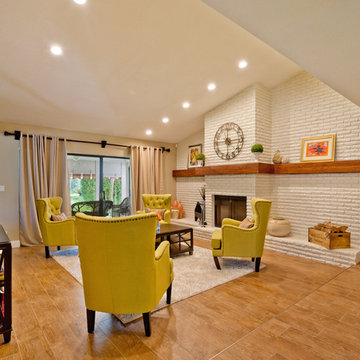
Exemple d'un salon montagne de taille moyenne avec un mur beige, un sol en carrelage de céramique, une cheminée standard et un manteau de cheminée en brique.
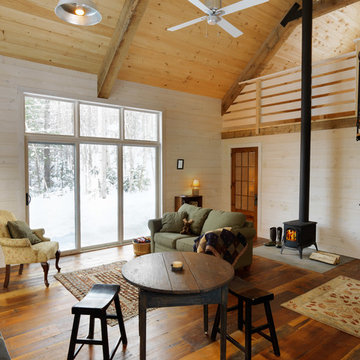
photos by Susan Teare • www.susanteare.com
Idée de décoration pour un petit salon chalet avec un poêle à bois, un sol en bois brun, un manteau de cheminée en carrelage et un mur beige.
Idée de décoration pour un petit salon chalet avec un poêle à bois, un sol en bois brun, un manteau de cheminée en carrelage et un mur beige.
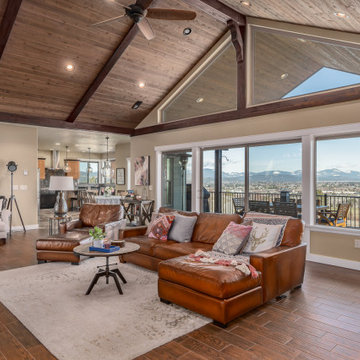
Here is a high-end home that we got to photograph in Liberty Lake, WA.
Cette image montre un salon chalet de taille moyenne avec une cheminée double-face.
Cette image montre un salon chalet de taille moyenne avec une cheminée double-face.
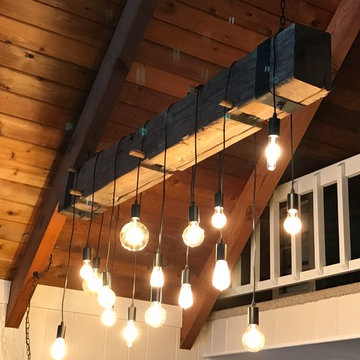
We reclaimed a 150yr old beam that was removed from a historical church into a beautiful rustic style chandelier. We hung the chandelier from a vaulted wood planked ceiling of our clients living room.
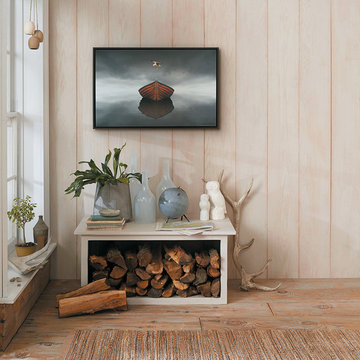
Whether retreating to a lakeside summer cabin or just capturing that laid-back, outdoorsy feel- this piece takes you there.
Idée de décoration pour un salon chalet de taille moyenne et ouvert avec un mur beige et un sol en bois brun.
Idée de décoration pour un salon chalet de taille moyenne et ouvert avec un mur beige et un sol en bois brun.
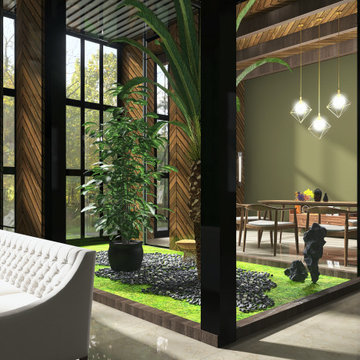
Have a look at our newest design done for a client.
Theme for this living room and dining room "Garden House". We are absolutely pleased with how this turned out.
These large windows provides them not only with a stunning view of the forest, but draws the nature inside which helps to incorporate the Garden House theme they were looking for.
Would you like to renew your Home / Office space?
We can assist you with all your interior design needs.
Send us an email @ nvsinteriors1@gmail.com / Whatsapp us on 074-060-3539
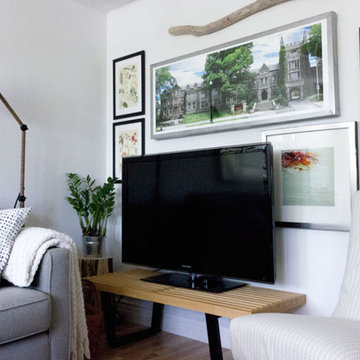
A modern rustic aesthetic mimics a cabin-home's woodland setting with natural materials like reclaimed barn board, wood décor and lots of green plants. Modern furniture and artwork keep it fresh, and books and vintage collectibles give the home personality and meaning.
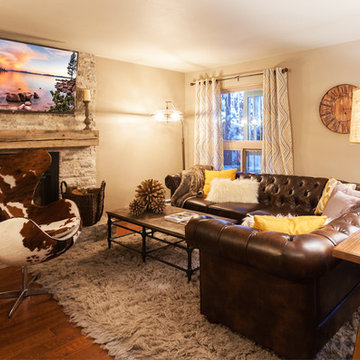
Photography by Hazeltine Photography
Aménagement d'un salon montagne ouvert avec un mur marron, un sol en bois brun, une cheminée standard, un manteau de cheminée en pierre et un téléviseur fixé au mur.
Aménagement d'un salon montagne ouvert avec un mur marron, un sol en bois brun, une cheminée standard, un manteau de cheminée en pierre et un téléviseur fixé au mur.
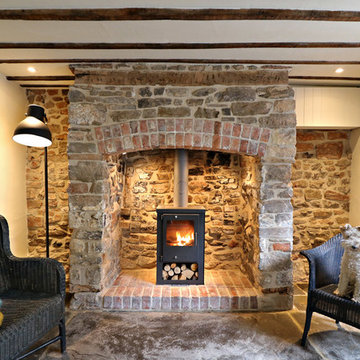
design storey architects
Idées déco pour un petit salon montagne ouvert avec un mur beige, un sol en calcaire, un poêle à bois et un manteau de cheminée en pierre.
Idées déco pour un petit salon montagne ouvert avec un mur beige, un sol en calcaire, un poêle à bois et un manteau de cheminée en pierre.
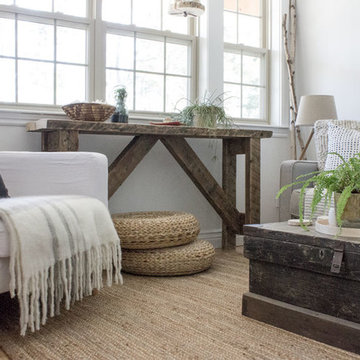
A modern rustic aesthetic mimics a cabin-home's woodland setting with natural materials like reclaimed barn board, wood décor and lots of green plants. Modern furniture and artwork keep it fresh, and books and vintage collectibles give the home personality and meaning.
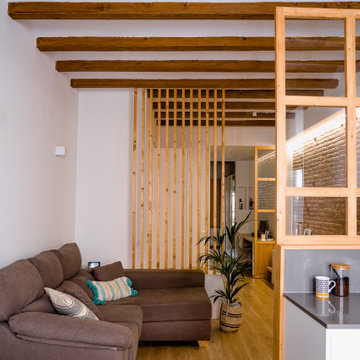
Nos encontramos ante una vivienda en la calle Verdi de geometría alargada y muy compartimentada. El reto está en conseguir que la luz que entra por la fachada principal y el patio de isla inunde todos los espacios de la vivienda que anteriormente quedaban oscuros.
Se piensan una serie de elementos en madera que dan calidez al espacio y tienen la función de separadores:
_ los listones verticales que separan la entrada de la zona del sofá, pero de forma sutil, dejando que pase el aire y la luz a través de ellos.
_ el panel de madera y vidrio que separa la cocina de la sala, sin cerrarla del todo y manteniendo la visual hacia el resto del piso.
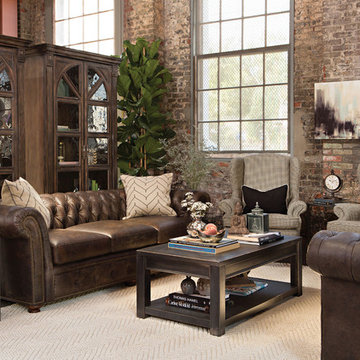
Look to previous generations for décor inspiration, and you’ll discover a treasure trove of designs that are as relevant now as they were once upon a time. Based on the legendary Chesterfield style, the strapping Warren sofa includes all of the features that have made this frame famous – from its sheltering rolled arms and back and exquisite button tufting, to top grain leather seating and brass nailhead trim. The Shirley wingbacks bring back another furniture icon and present graceful silhouettes originally meant for retaining fireplace heat and blocking chilly breezes.
Idées déco de salons montagne
1
