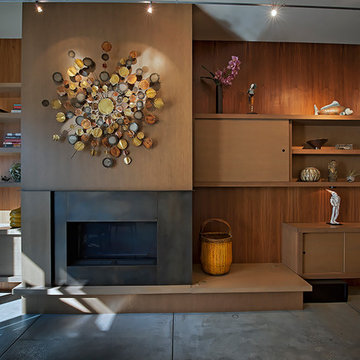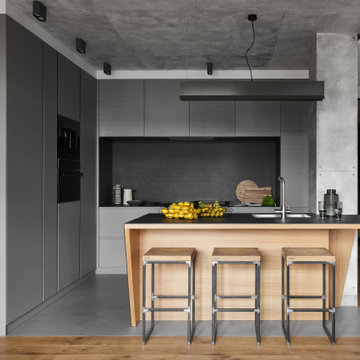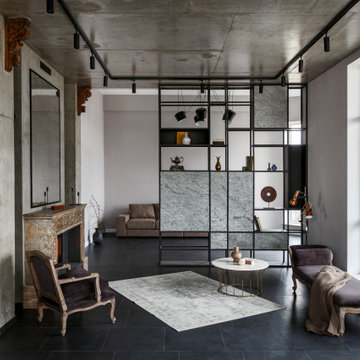Idées déco de salons industriels
Trier par :
Budget
Trier par:Populaires du jour
121 - 140 sur 21 374 photos
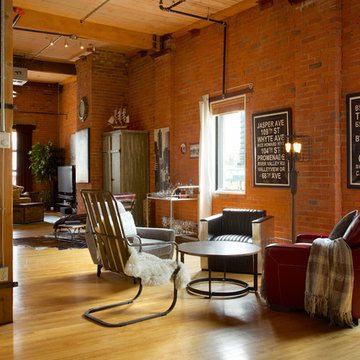
Ryan Patrick Kelly Photographs
Cette image montre un très grand salon urbain ouvert avec un sol en bois brun et un mur orange.
Cette image montre un très grand salon urbain ouvert avec un sol en bois brun et un mur orange.
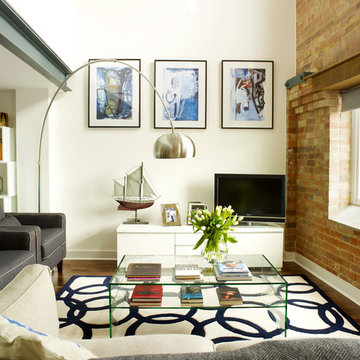
Rachael Smith
Idées déco pour un petit salon industriel avec un mur blanc, un téléviseur indépendant et canapé noir.
Idées déco pour un petit salon industriel avec un mur blanc, un téléviseur indépendant et canapé noir.
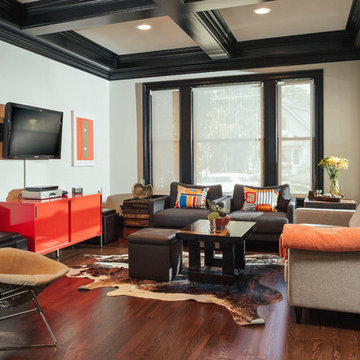
Brett Mountain
Exemple d'un salon industriel fermé et de taille moyenne avec un téléviseur fixé au mur, une salle de réception et un mur blanc.
Exemple d'un salon industriel fermé et de taille moyenne avec un téléviseur fixé au mur, une salle de réception et un mur blanc.
Trouvez le bon professionnel près de chez vous
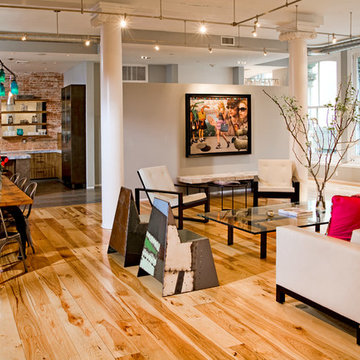
Location: New York, NY, USA
A beautiful loft in a former Industrial Building in Tribeca. We used many re-claimed and salvaged items to complement the architecture and original purpose of the building.
Photograbed by: Randl Bye
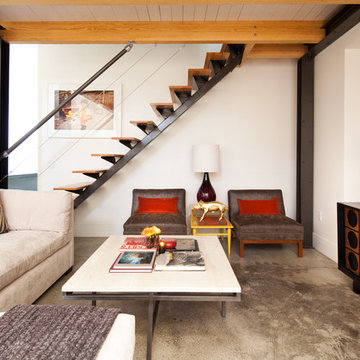
Photos by Julie Soefer
Cette photo montre un salon industriel avec sol en béton ciré.
Cette photo montre un salon industriel avec sol en béton ciré.

Tom Powel Imaging
Réalisation d'un salon urbain de taille moyenne et ouvert avec un sol en brique, une cheminée standard, un manteau de cheminée en brique, une bibliothèque ou un coin lecture, un mur rouge, aucun téléviseur et un sol rouge.
Réalisation d'un salon urbain de taille moyenne et ouvert avec un sol en brique, une cheminée standard, un manteau de cheminée en brique, une bibliothèque ou un coin lecture, un mur rouge, aucun téléviseur et un sol rouge.
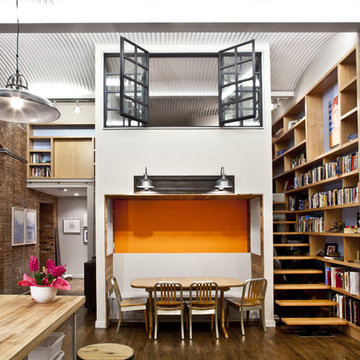
Renovated loft. Photo by Daniel Talonia.
Idée de décoration pour un salon urbain avec une bibliothèque ou un coin lecture.
Idée de décoration pour un salon urbain avec une bibliothèque ou un coin lecture.

This is the model unit for modern live-work lofts. The loft features 23 foot high ceilings, a spiral staircase, and an open bedroom mezzanine.
Exemple d'un salon industriel de taille moyenne et fermé avec sol en béton ciré, une salle de réception, un mur gris, une cheminée standard, un manteau de cheminée en métal, aucun téléviseur, un sol gris et éclairage.
Exemple d'un salon industriel de taille moyenne et fermé avec sol en béton ciré, une salle de réception, un mur gris, une cheminée standard, un manteau de cheminée en métal, aucun téléviseur, un sol gris et éclairage.
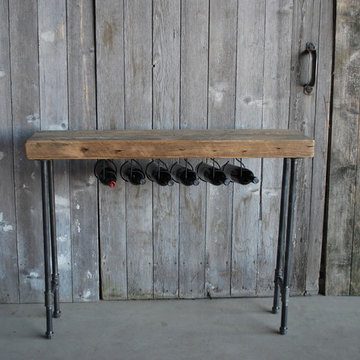
Exclusive Design by Urban Wood Goods
-Simple assembly and tools required
-Under mount wine rack easily mounts on or off if you prefer to use it as a console table rather than an wine bar
Standard Dimensions: L 36" x W 11.5" x H 30".
(Custom size and finish available.)
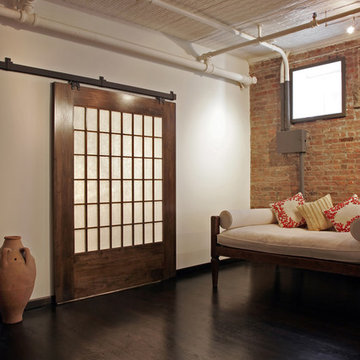
Aménagement d'un salon industriel avec un mur blanc et parquet foncé.
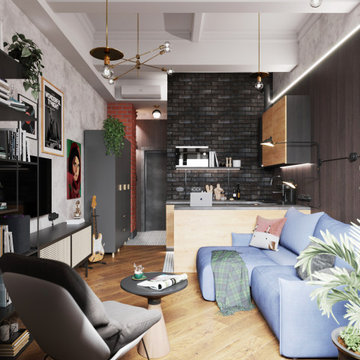
апартаменты 22 кв.м в стиле лофт для студента
Idée de décoration pour un salon urbain.
Idée de décoration pour un salon urbain.
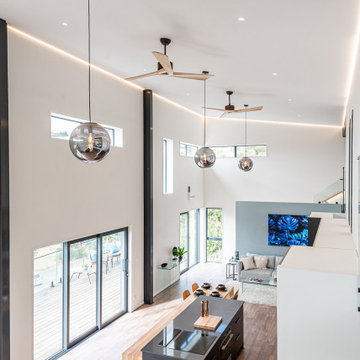
Idées déco pour un petit salon mansardé ou avec mezzanine industriel avec un mur blanc, un sol en bois brun et un plafond voûté.

Living room makes the most of the light and space and colours relate to charred black timber cladding
Cette image montre un petit salon urbain ouvert avec un mur blanc, sol en béton ciré, un poêle à bois, un manteau de cheminée en béton, un téléviseur fixé au mur, un sol gris et un plafond en bois.
Cette image montre un petit salon urbain ouvert avec un mur blanc, sol en béton ciré, un poêle à bois, un manteau de cheminée en béton, un téléviseur fixé au mur, un sol gris et un plafond en bois.

This 2,500 square-foot home, combines the an industrial-meets-contemporary gives its owners the perfect place to enjoy their rustic 30- acre property. Its multi-level rectangular shape is covered with corrugated red, black, and gray metal, which is low-maintenance and adds to the industrial feel.
Encased in the metal exterior, are three bedrooms, two bathrooms, a state-of-the-art kitchen, and an aging-in-place suite that is made for the in-laws. This home also boasts two garage doors that open up to a sunroom that brings our clients close nature in the comfort of their own home.
The flooring is polished concrete and the fireplaces are metal. Still, a warm aesthetic abounds with mixed textures of hand-scraped woodwork and quartz and spectacular granite counters. Clean, straight lines, rows of windows, soaring ceilings, and sleek design elements form a one-of-a-kind, 2,500 square-foot home

Cette image montre un petit salon urbain ouvert avec un mur blanc, un sol en bois brun, aucune cheminée, un sol marron et un plafond en papier peint.
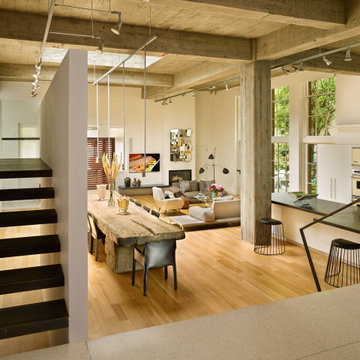
Cette image montre un très grand salon urbain ouvert avec une salle de réception, un mur blanc, parquet clair, une cheminée standard et un sol beige.
Idées déco de salons industriels

Dan Arnold Photo
Idée de décoration pour un salon urbain avec sol en béton ciré, un sol gris, un mur gris et un téléviseur fixé au mur.
Idée de décoration pour un salon urbain avec sol en béton ciré, un sol gris, un mur gris et un téléviseur fixé au mur.
7
