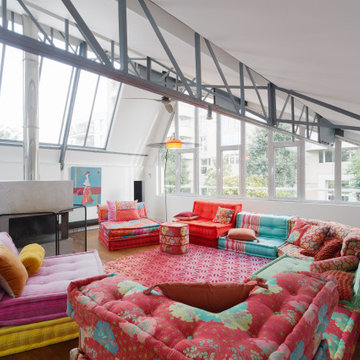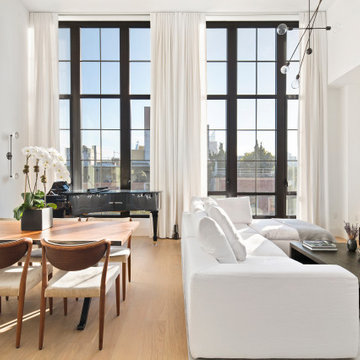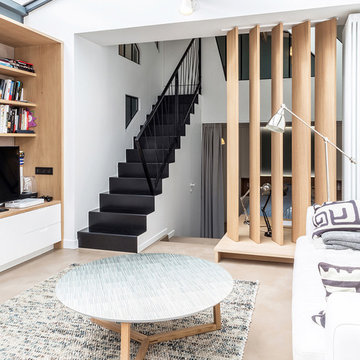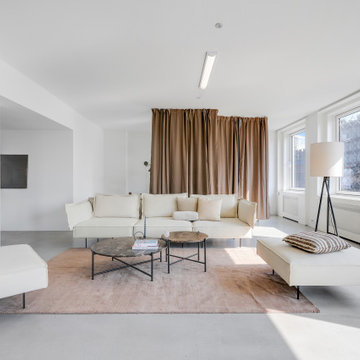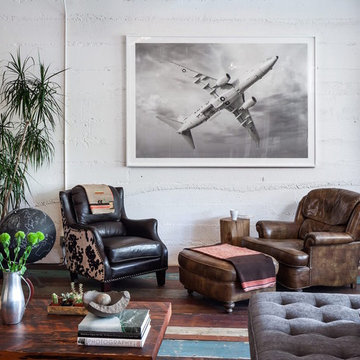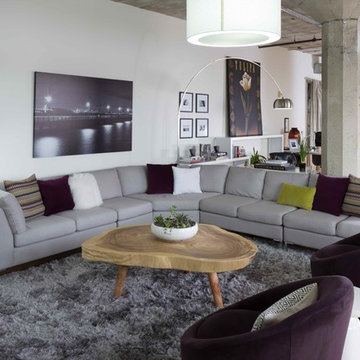Idées déco de salons industriels blancs
Trier par :
Budget
Trier par:Populaires du jour
1 - 20 sur 2 605 photos
1 sur 3
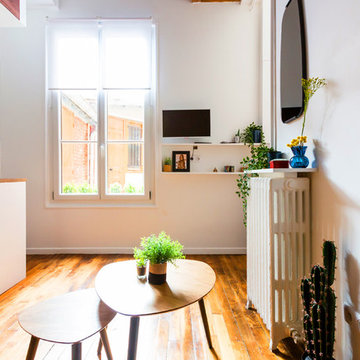
Ce studio en rez-de-chaussée sur cour est très lumineux. Des stores enrouleurs blancs ont été installés pour cette raison et aussi pour amener un peu d'intimité si besoin. Du canapé, la vue est plutôt confortable ! En face de la télévision sur son étagère-niche murale sur-mesure.

Cette image montre un salon urbain de taille moyenne et ouvert avec un mur blanc, parquet clair, aucune cheminée, un sol marron, poutres apparentes, une bibliothèque ou un coin lecture, un téléviseur dissimulé et canapé noir.

Bauwerk Parkett Villapark Eiche 35 Avorio gefast, tief gebürstet, naturgeölt
Ort
Ebnat-Kappel, Schweiz
Architekt
Thomas Schmid (SIA)
Bauherr
Privat
Bodenleger
Geisser AG
Fotograf
Simone Vogel, 379.ch
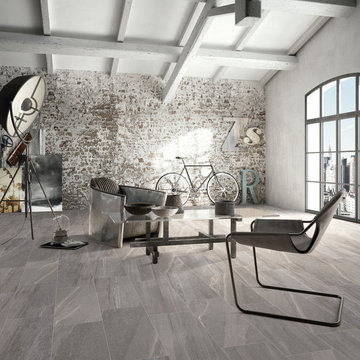
In this project, we feature the timeless, unmatched beauty of Emser Tile. Emser Tile's innovative portfolio of porcelain, ceramic, natural stone, and decorative glass and mosaic products is designed to meet a wide range of aesthetic, performance, and budget requirements. Here at Floor Dimensions, we strive to deliver the best, and that includes Emser Tile. Once you find your inspiration, be sure to visit us at https://www.floordimensions.com/ for more information.
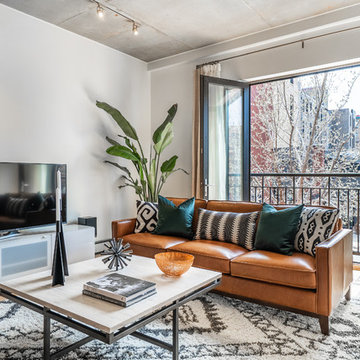
Contemporary Neutral Living Room With City Views.
Low horizontal furnishings not only create clean lines in this contemporary living room, they guarantee unobstructed city views out the French doors. The room's neutral palette gets a color infusion thanks to the large plant in the corner and some teal pillows on the couch.

The clients wanted us to create a space that was open feeling, with lots of storage, room to entertain large groups, and a warm and sophisticated color palette. In response to this, we designed a layout in which the corridor is eliminated and the experience upon entering the space is open, inviting and more functional for cooking and entertaining. In contrast to the public spaces, the bedroom feels private and calm tucked behind a wall of built-in cabinetry.
Lincoln Barbour

Sorgfältig ausgewählte Materialien wie die heimische Eiche, Lehmputz an den Wänden sowie eine Holzakustikdecke prägen dieses Interior. Hier wurde nichts dem Zufall überlassen, sondern alles integriert sich harmonisch. Die hochwirksame Akustikdecke von Lignotrend sowie die hochwertige Beleuchtung von Erco tragen zum guten Raumgefühl bei. Was halten Sie von dem Tunnelkamin? Er verbindet das Esszimmer mit dem Wohnzimmer.

Interior Designer Rebecca Robeson designed this downtown loft to reflect the homeowners LOVE FOR THE LOFT! With an energetic look on life, this homeowner wanted a high-quality home with casual sensibility. Comfort and easy maintenance were high on the list...
Rebecca and team went to work transforming this 2,000-sq.ft. condo in a record 6 months.
Contractor Ryan Coats (Earthwood Custom Remodeling, Inc.) lead a team of highly qualified sub-contractors throughout the project and over the finish line.
8" wide hardwood planks of white oak replaced low quality wood floors, 6'8" French doors were upgraded to 8' solid wood and frosted glass doors, used brick veneer and barn wood walls were added as well as new lighting throughout. The outdated Kitchen was gutted along with Bathrooms and new 8" baseboards were installed. All new tile walls and backsplashes as well as intricate tile flooring patterns were brought in while every countertop was updated and replaced. All new plumbing and appliances were included as well as hardware and fixtures. Closet systems were designed by Robeson Design and executed to perfection. State of the art sound system, entertainment package and smart home technology was integrated by Ryan Coats and his team.
Exquisite Kitchen Design, (Denver Colorado) headed up the custom cabinetry throughout the home including the Kitchen, Lounge feature wall, Bathroom vanities and the Living Room entertainment piece boasting a 9' slab of Fumed White Oak with a live edge. Paul Anderson of EKD worked closely with the team at Robeson Design on Rebecca's vision to insure every detail was built to perfection.
The project was completed on time and the homeowners are thrilled... And it didn't hurt that the ball field was the awesome view out the Living Room window.
In this home, all of the window treatments, built-in cabinetry and many of the furniture pieces, are custom designs by Interior Designer Rebecca Robeson made specifically for this project.
Rocky Mountain Hardware
Earthwood Custom Remodeling, Inc.
Exquisite Kitchen Design
Rugs - Aja Rugs, LaJolla
Photos by Ryan Garvin Photography

Photo Credit: Mark Woods
Idées déco pour un salon industriel de taille moyenne et ouvert avec sol en béton ciré, un mur blanc, aucune cheminée et un téléviseur indépendant.
Idées déco pour un salon industriel de taille moyenne et ouvert avec sol en béton ciré, un mur blanc, aucune cheminée et un téléviseur indépendant.

Established in 1895 as a warehouse for the spice trade, 481 Washington was built to last. With its 25-inch-thick base and enchanting Beaux Arts facade, this regal structure later housed a thriving Hudson Square printing company. After an impeccable renovation, the magnificent loft building’s original arched windows and exquisite cornice remain a testament to the grandeur of days past. Perfectly anchored between Soho and Tribeca, Spice Warehouse has been converted into 12 spacious full-floor lofts that seamlessly fuse old-world character with modern convenience.
Steps from the Hudson River, Spice Warehouse is within walking distance of renowned restaurants, famed art galleries, specialty shops and boutiques. With its golden sunsets and outstanding facilities, this is the ideal destination for those seeking the tranquil pleasures of the Hudson River waterfront.
Expansive private floor residences were designed to be both versatile and functional, each with 3- to 4-bedrooms, 3 full baths, and a home office. Several residences enjoy dramatic Hudson River views.
This open space has been designed to accommodate a perfect Tribeca city lifestyle for entertaining, relaxing and working.
This living room design reflects a tailored “old-world” look, respecting the original features of the Spice Warehouse. With its high ceilings, arched windows, original brick wall and iron columns, this space is a testament of ancient time and old world elegance.
The design choices are a combination of neutral, modern finishes such as the Oak natural matte finish floors and white walls, white shaker style kitchen cabinets, combined with a lot of texture found in the brick wall, the iron columns and the various fabrics and furniture pieces finishes used throughout the space and highlighted by a beautiful natural light brought in through a wall of arched windows.
The layout is open and flowing to keep the feel of grandeur of the space so each piece and design finish can be admired individually.
As soon as you enter, a comfortable Eames lounge chair invites you in, giving her back to a solid brick wall adorned by the “cappuccino” art photography piece by Francis Augustine and surrounded by flowing linen taupe window drapes and a shiny cowhide rug.
The cream linen sectional sofa takes center stage, with its sea of textures pillows, giving it character, comfort and uniqueness. The living room combines modern lines such as the Hans Wegner Shell chairs in walnut and black fabric with rustic elements such as this one of a kind Indonesian antique coffee table, giant iron antique wall clock and hand made jute rug which set the old world tone for an exceptional interior.
Photography: Francis Augustine
Expansive private floor residences were designed to be both versatile and functional, each with 3 to 4 bedrooms, 3 full baths, and a home office. Several residences enjoy dramatic Hudson River views.
This open space has been designed to accommodate a perfect Tribeca city lifestyle for entertaining, relaxing and working.
This living room design reflects a tailored “old world” look, respecting the original features of the Spice Warehouse. With its high ceilings, arched windows, original brick wall and iron columns, this space is a testament of ancient time and old world elegance.
The design choices are a combination of neutral, modern finishes such as the Oak natural matte finish floors and white walls, white shaker style kitchen cabinets, combined with a lot of texture found in the brick wall, the iron columns and the various fabrics and furniture pieces finishes used thorughout the space and highlited by a beautiful natural light brought in through a wall of arched windows.
The layout is open and flowing to keep the feel of grandeur of the space so each piece and design finish can be admired individually.
As soon as you enter, a comfortable Eames Lounge chair invites you in, giving her back to a solid brick wall adorned by the “cappucino” art photography piece by Francis Augustine and surrounded by flowing linen taupe window drapes and a shiny cowhide rug.
The cream linen sectional sofa takes center stage, with its sea of textures pillows, giving it character, comfort and uniqueness. The living room combines modern lines such as the Hans Wegner Shell chairs in walnut and black fabric with rustic elements such as this one of a kind Indonesian antique coffee table, giant iron antique wall clock and hand made jute rug which set the old world tone for an exceptional interior.
Photography: Francis Augustine

Marcell Puzsar, Brightroom Photography
Inspiration pour un très grand salon urbain ouvert avec une salle de réception, un mur blanc, sol en béton ciré, une cheminée ribbon, un manteau de cheminée en métal et aucun téléviseur.
Inspiration pour un très grand salon urbain ouvert avec une salle de réception, un mur blanc, sol en béton ciré, une cheminée ribbon, un manteau de cheminée en métal et aucun téléviseur.
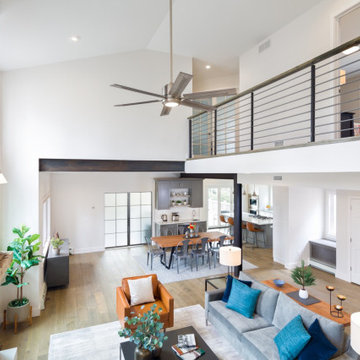
This home remodel was an incredible transformation that turned a traditional Boulder home into an open concept, refined space perfect for hosting. The Melton design team aimed at keeping the space fresh, which included industrial design elements to keep the space feeling modern. Our favorite aspect of this home transformation is the openness from room to room. The open concept allows plenty of opportunities for this lively family to host often and comfortably.
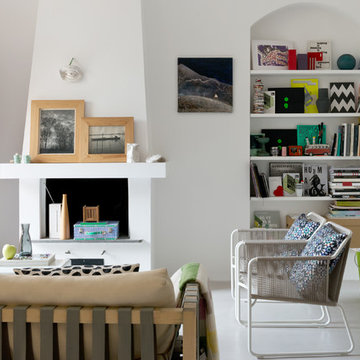
Marco Azzoni (foto) e Marta Meda (stylist)
Exemple d'un petit salon industriel avec une bibliothèque ou un coin lecture, un mur blanc, sol en béton ciré, une cheminée standard, un manteau de cheminée en plâtre, aucun téléviseur et un sol gris.
Exemple d'un petit salon industriel avec une bibliothèque ou un coin lecture, un mur blanc, sol en béton ciré, une cheminée standard, un manteau de cheminée en plâtre, aucun téléviseur et un sol gris.

Salle à manger chaleureuse pour ce loft grâce à la présence du bois (mobilier chiné, table bois & métal) qui réchauffe les codes industriels (béton ciré, verrière, grands volumes, luminaires industriels) et au choix des textiles (matières et couleurs)
Idées déco de salons industriels blancs
1
