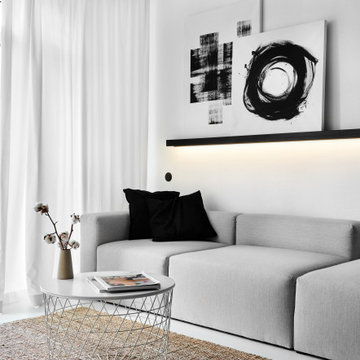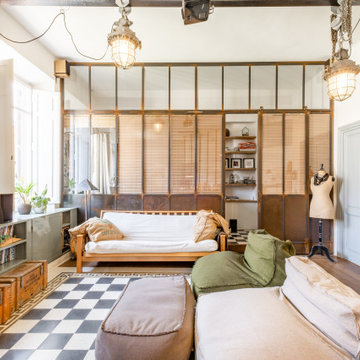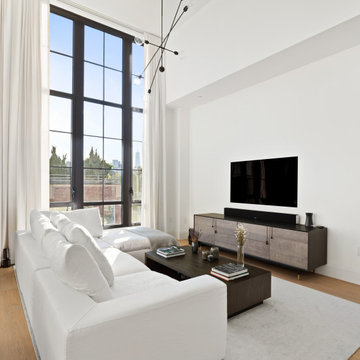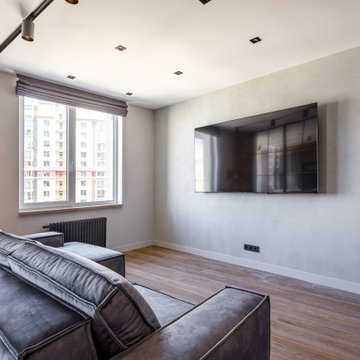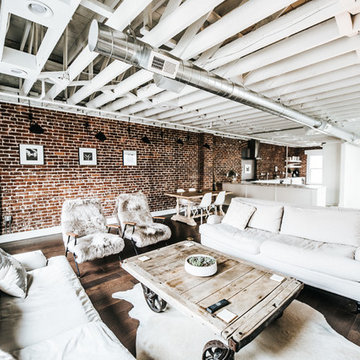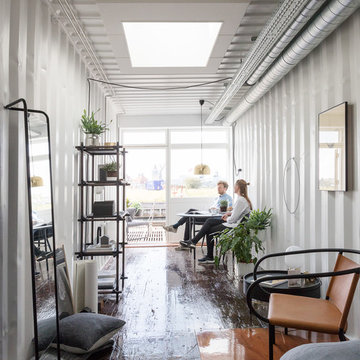Idées déco de salons industriels blancs
Trier par :
Budget
Trier par:Populaires du jour
81 - 100 sur 2 608 photos
1 sur 3

Small compact living area and kitchen with great natural light coming f rom different rooflights.
The exposed beams on the area extended define the space and also diffuse the light coming from the new rooflights,
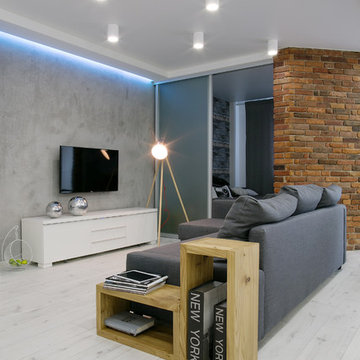
Авторы проекта: Карякина Виктория и Карнаухова Диана
Фото: Инна Каблукова
Cette photo montre un salon industriel de taille moyenne.
Cette photo montre un salon industriel de taille moyenne.
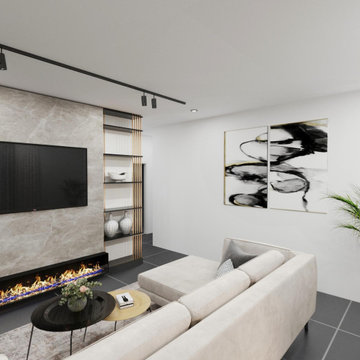
Open living room
Réalisation d'un petit salon urbain ouvert avec un mur blanc, une cheminée ribbon, un manteau de cheminée en pierre, un téléviseur fixé au mur et un sol noir.
Réalisation d'un petit salon urbain ouvert avec un mur blanc, une cheminée ribbon, un manteau de cheminée en pierre, un téléviseur fixé au mur et un sol noir.
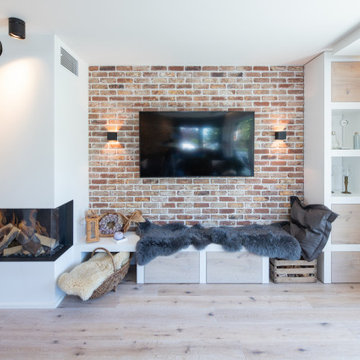
Heimelig geht es zu im Wohnbereich. Auf die Ziegelwand wurde der TV montiert. Die an den automatischen Gaskamin angeschlossene Bank lädt zum Verweilen und Lesen ein.
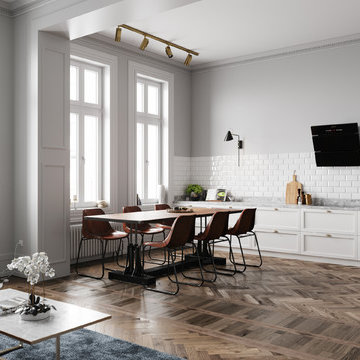
Inspiration pour un salon mansardé ou avec mezzanine urbain avec un mur gris et parquet foncé.
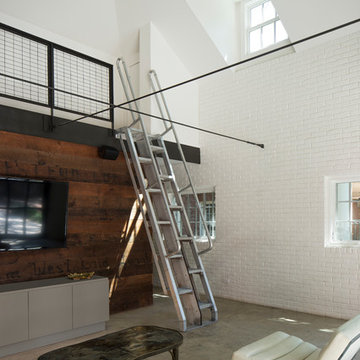
Tobin Smith
Reclaimed Patina Faced Pine, Nueces Wallboard - https://www.woodco.com/products/nueces-wallboard/
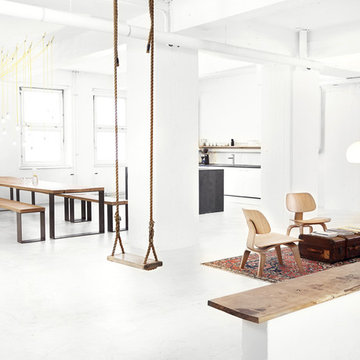
Inspiration pour un salon mansardé ou avec mezzanine urbain de taille moyenne avec un mur blanc et aucune cheminée.
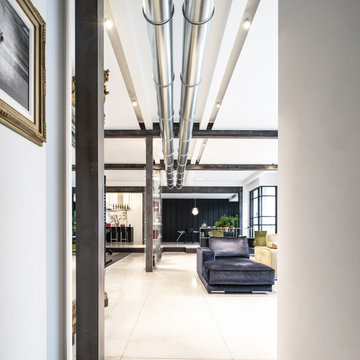
I tagli nel pavimento e a soffitto simulano binari e rotaie, aggiungendo un senso di direzione e movimento allo spazio.
I serramenti in acciaio nero, reminiscenze dei finestrini su mondi che scorrono veloci, inquadrano il paesaggio domestico in una sequenza di immagini vivide e mutevoli come quelle che si susseguono al di là del vetro in un viaggio in treno.
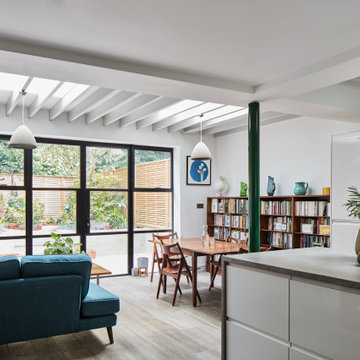
New open plan living room kitchen, with natural light coming from rooflight, hidden by exposed joists. The new featured column was painted green which makes a statement of it.
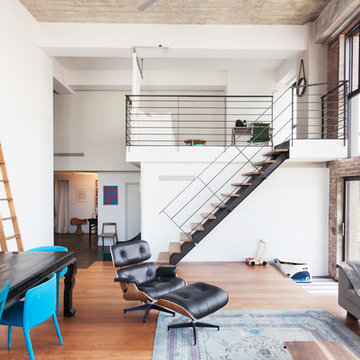
© Carl Wooley
Inspiration pour un salon urbain ouvert avec un mur multicolore et un sol en bois brun.
Inspiration pour un salon urbain ouvert avec un mur multicolore et un sol en bois brun.
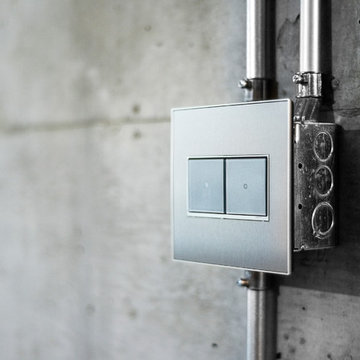
LOFT | Luxury Industrial Loft Makeover Downtown LA | FOUR POINT DESIGN BUILD INC
A gorgeous and glamorous 687 sf Loft Apartment in the Heart of Downtown Los Angeles, CA. Small Spaces...BIG IMPACT is the theme this year: A wide open space and infinite possibilities. The Challenge: Only 3 weeks to design, resource, ship, install, stage and photograph a Downtown LA studio loft for the October 2014 issue of @dwellmagazine and the 2014 @dwellondesign home tour! So #Grateful and #honored to partner with the wonderful folks at #MetLofts and #DwellMagazine for the incredible design project!
Photography by Riley Jamison
#interiordesign #loftliving #StudioLoftLiving #smallspacesBIGideas #loft #DTLA
AS SEEN IN
Dwell Magazine
LA Design Magazine
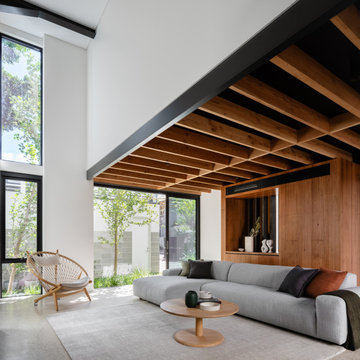
Living room with bedrooms suspended above
Cette image montre un grand salon urbain avec sol en béton ciré.
Cette image montre un grand salon urbain avec sol en béton ciré.
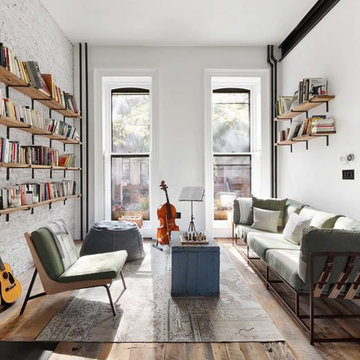
Landmarked townhouse gut renovation living room.
Exemple d'un salon industriel de taille moyenne et ouvert avec une cheminée standard, aucun téléviseur, un sol marron, une salle de musique, un mur blanc et parquet foncé.
Exemple d'un salon industriel de taille moyenne et ouvert avec une cheminée standard, aucun téléviseur, un sol marron, une salle de musique, un mur blanc et parquet foncé.
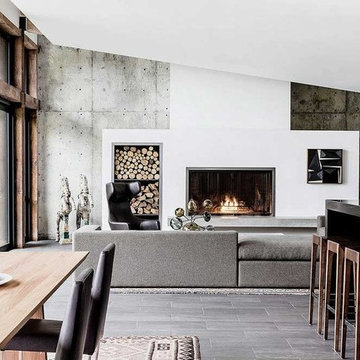
Aménagement d'un grand salon industriel ouvert avec une salle de réception, un mur gris, un sol en bois brun, une cheminée standard, un manteau de cheminée en plâtre, aucun téléviseur et un sol gris.
Idées déco de salons industriels blancs
5
