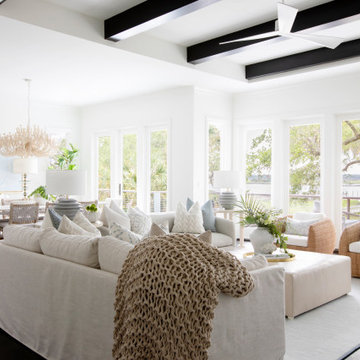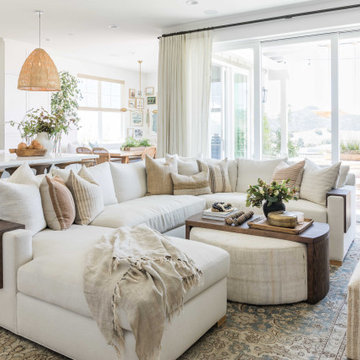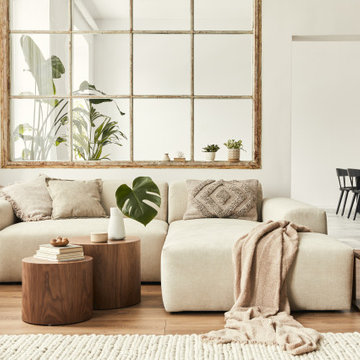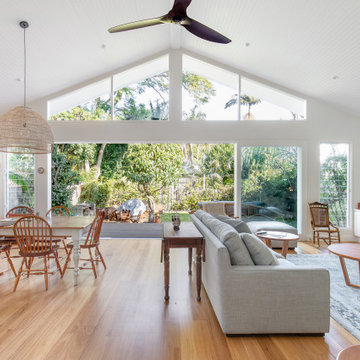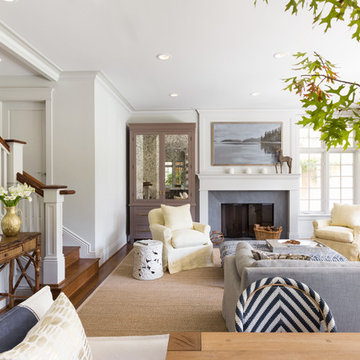Idées déco de salons bord de mer blancs
Trier par :
Budget
Trier par:Populaires du jour
1 - 20 sur 14 495 photos
1 sur 3
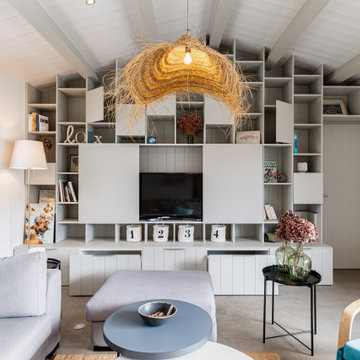
Réalisation d'un salon marin avec une bibliothèque ou un coin lecture, aucune cheminée, un téléviseur dissimulé et un sol gris.
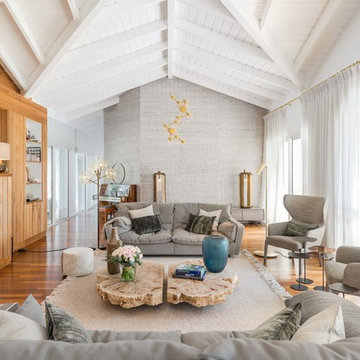
Aménagement d'un grand salon bord de mer avec un sol en bois brun, un sol marron, une salle de réception, un mur gris, une cheminée standard, un manteau de cheminée en bois et éclairage.
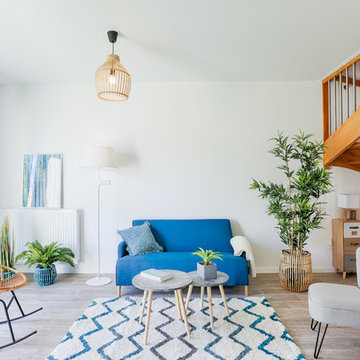
Prestation de home staging dans un appartement témoin à Cairon.
Crédit photo : Pauline & Mehdi - Photographie
Cette image montre un salon marin ouvert avec une salle de réception, un mur blanc, aucune cheminée, un sol beige et éclairage.
Cette image montre un salon marin ouvert avec une salle de réception, un mur blanc, aucune cheminée, un sol beige et éclairage.

This cozy lake cottage skillfully incorporates a number of features that would normally be restricted to a larger home design. A glance of the exterior reveals a simple story and a half gable running the length of the home, enveloping the majority of the interior spaces. To the rear, a pair of gables with copper roofing flanks a covered dining area that connects to a screened porch. Inside, a linear foyer reveals a generous staircase with cascading landing. Further back, a centrally placed kitchen is connected to all of the other main level entertaining spaces through expansive cased openings. A private study serves as the perfect buffer between the homes master suite and living room. Despite its small footprint, the master suite manages to incorporate several closets, built-ins, and adjacent master bath complete with a soaker tub flanked by separate enclosures for shower and water closet. Upstairs, a generous double vanity bathroom is shared by a bunkroom, exercise space, and private bedroom. The bunkroom is configured to provide sleeping accommodations for up to 4 people. The rear facing exercise has great views of the rear yard through a set of windows that overlook the copper roof of the screened porch below.
Builder: DeVries & Onderlinde Builders
Interior Designer: Vision Interiors by Visbeen
Photographer: Ashley Avila Photography

Aménagement d'un salon mansardé ou avec mezzanine bord de mer de taille moyenne avec une salle de réception, un mur blanc, parquet clair, une cheminée standard, un manteau de cheminée en métal, aucun téléviseur et un sol beige.

This living room got an upgraded look with the help of new paint, furnishings, fireplace tiling and the installation of a bar area. Our clients like to party and they host very often... so they needed a space off the kitchen where adults can make a cocktail and have a conversation while listening to music. We accomplished this with conversation style seating around a coffee table. We designed a custom built-in bar area with wine storage and beverage fridge, and floating shelves for storing stemware and glasses. The fireplace also got an update with beachy glazed tile installed in a herringbone pattern and a rustic pine mantel. The homeowners are also love music and have a large collection of vinyl records. We commissioned a custom record storage cabinet from Hansen Concepts which is a piece of art and a conversation starter of its own. The record storage unit is made of raw edge wood and the drawers are engraved with the lyrics of the client's favorite songs. It's a masterpiece and will be an heirloom for sure.
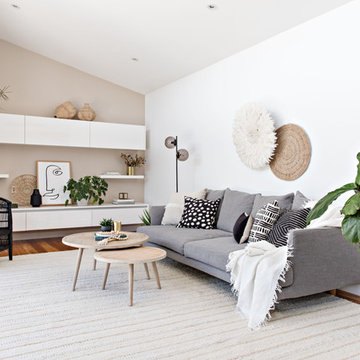
The Palm Co
Idées déco pour un salon bord de mer de taille moyenne et ouvert avec aucune cheminée, un mur blanc, un sol en bois brun et un sol marron.
Idées déco pour un salon bord de mer de taille moyenne et ouvert avec aucune cheminée, un mur blanc, un sol en bois brun et un sol marron.

Exemple d'un grand salon bord de mer ouvert avec une salle de réception, un mur blanc, une cheminée standard, parquet foncé, un manteau de cheminée en carrelage, aucun téléviseur et un sol marron.

Cette photo montre un salon bord de mer avec un mur blanc, parquet clair et poutres apparentes.

Cette photo montre un salon bord de mer de taille moyenne et ouvert avec un mur blanc, sol en béton ciré, une cheminée d'angle, un sol gris et du lambris de bois.

Cette photo montre un salon bord de mer ouvert avec un mur gris, une cheminée standard et un manteau de cheminée en carrelage.

Aménagement d'un salon bord de mer avec un mur blanc, parquet foncé, une cheminée double-face, un manteau de cheminée en carrelage, un téléviseur fixé au mur et un sol marron.

Photo: Rachel Loewen © 2018 Houzz
Réalisation d'un salon marin ouvert avec un mur blanc, une cheminée standard et un manteau de cheminée en carrelage.
Réalisation d'un salon marin ouvert avec un mur blanc, une cheminée standard et un manteau de cheminée en carrelage.

Charles Aydlett Photography
Mancuso Development
Palmer's Panorama (Twiddy house No. B987)
Outer Banks Furniture
Custom Audio
Jayne Beasley (seamstress)

Cette photo montre un grand salon bord de mer ouvert avec un mur gris, une cheminée standard, un téléviseur fixé au mur, parquet clair et éclairage.
Idées déco de salons bord de mer blancs
1
