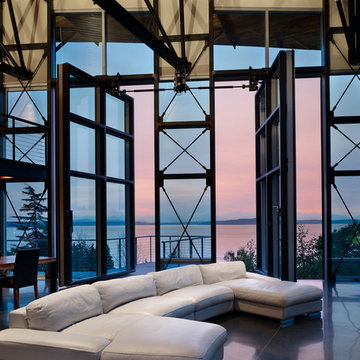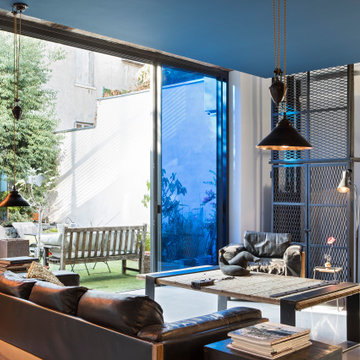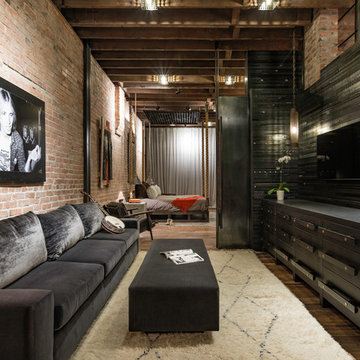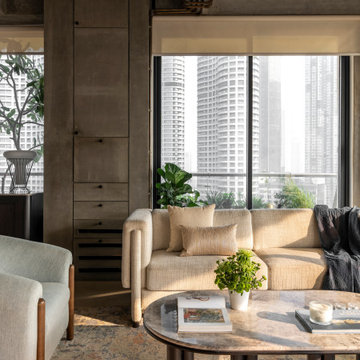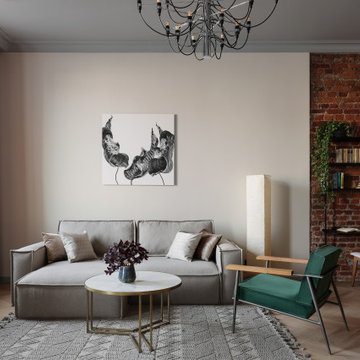Idées déco de salons industriels
Trier par :
Budget
Trier par:Populaires du jour
41 - 60 sur 21 373 photos
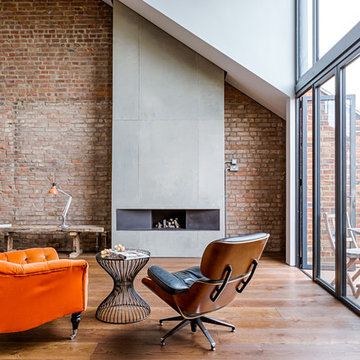
Lind & Cummings Design Photography
Idée de décoration pour un salon urbain de taille moyenne avec parquet foncé, une cheminée ribbon, un manteau de cheminée en métal et un sol marron.
Idée de décoration pour un salon urbain de taille moyenne avec parquet foncé, une cheminée ribbon, un manteau de cheminée en métal et un sol marron.
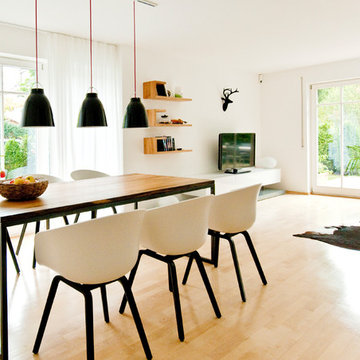
Der Esstisch und die TV-Regale wurden nach Entwurf auf Maß gefertigt.
Interior Design: freudenspiel by Elisabeth Zola
Fotos: Zolaproduction
Inspiration pour un salon urbain de taille moyenne et ouvert avec parquet clair, un mur blanc, aucune cheminée, un téléviseur indépendant et un sol marron.
Inspiration pour un salon urbain de taille moyenne et ouvert avec parquet clair, un mur blanc, aucune cheminée, un téléviseur indépendant et un sol marron.

Inspiration pour un très grand salon urbain ouvert avec sol en béton ciré, un poêle à bois et un téléviseur fixé au mur.
Trouvez le bon professionnel près de chez vous
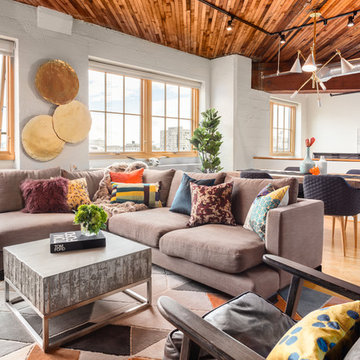
Cette image montre un salon urbain ouvert et de taille moyenne avec un mur blanc, un sol en bois brun, un sol marron, aucune cheminée et un téléviseur indépendant.

Idée de décoration pour un salon urbain ouvert et de taille moyenne avec un mur blanc, sol en béton ciré, un sol gris, aucune cheminée, un téléviseur indépendant et éclairage.
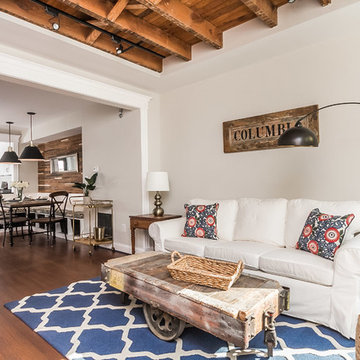
Exemple d'un salon industriel de taille moyenne et fermé avec un mur blanc et aucune cheminée.
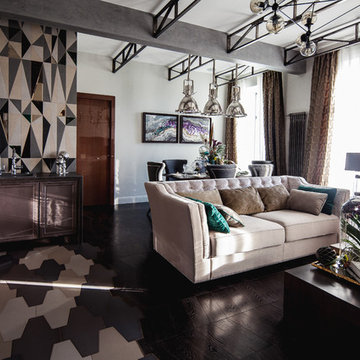
Réalisation d'un salon urbain ouvert avec un bar de salon et un mur multicolore.

Aménagement d'un salon industriel ouvert avec un mur jaune, une cheminée standard et sol en béton ciré.
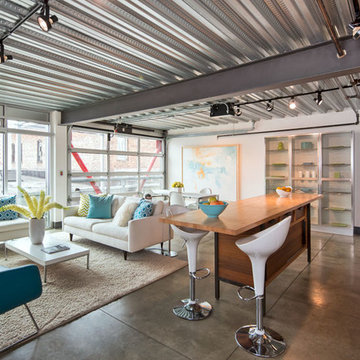
Cette photo montre un salon industriel avec un mur blanc, sol en béton ciré, aucune cheminée et aucun téléviseur.

Upon entering the penthouse the light and dark contrast continues. The exposed ceiling structure is stained to mimic the 1st floor's "tarred" ceiling. The reclaimed fir plank floor is painted a light vanilla cream. And, the hand plastered concrete fireplace is the visual anchor that all the rooms radiate off of. Tucked behind the fireplace is an intimate library space.
Photo by Lincoln Barber

LoriDennis.com Interior Design/ KenHayden.com Photography
Idées déco pour un salon industriel ouvert avec aucun téléviseur.
Idées déco pour un salon industriel ouvert avec aucun téléviseur.
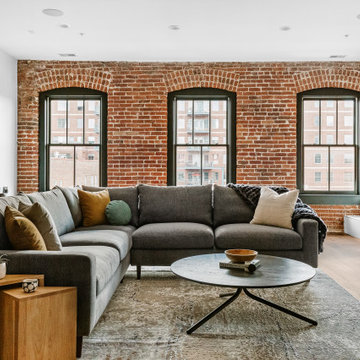
Exemple d'un salon industriel avec un mur blanc, un sol en bois brun, un sol marron et un mur en parement de brique.

Зона гостиной.
Дизайн проект: Семен Чечулин
Стиль: Наталья Орешкова
Inspiration pour un salon gris et blanc urbain de taille moyenne et ouvert avec une bibliothèque ou un coin lecture, un mur gris, un sol en vinyl, un téléviseur encastré, un sol marron et un plafond en bois.
Inspiration pour un salon gris et blanc urbain de taille moyenne et ouvert avec une bibliothèque ou un coin lecture, un mur gris, un sol en vinyl, un téléviseur encastré, un sol marron et un plafond en bois.
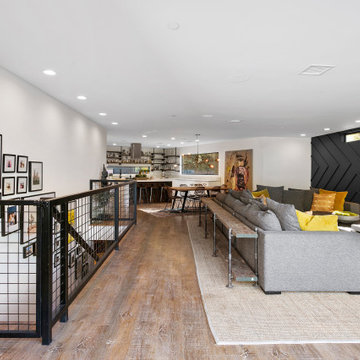
Réalisation d'un salon urbain ouvert avec un mur gris, un sol en bois brun, un téléviseur fixé au mur, un sol marron et du lambris.
Idées déco de salons industriels

This 2,500 square-foot home, combines the an industrial-meets-contemporary gives its owners the perfect place to enjoy their rustic 30- acre property. Its multi-level rectangular shape is covered with corrugated red, black, and gray metal, which is low-maintenance and adds to the industrial feel.
Encased in the metal exterior, are three bedrooms, two bathrooms, a state-of-the-art kitchen, and an aging-in-place suite that is made for the in-laws. This home also boasts two garage doors that open up to a sunroom that brings our clients close nature in the comfort of their own home.
The flooring is polished concrete and the fireplaces are metal. Still, a warm aesthetic abounds with mixed textures of hand-scraped woodwork and quartz and spectacular granite counters. Clean, straight lines, rows of windows, soaring ceilings, and sleek design elements form a one-of-a-kind, 2,500 square-foot home
3
