Idées déco de salons gris et noirs industriels
Trier par :
Budget
Trier par:Populaires du jour
1 - 20 sur 70 photos
1 sur 3

Katharine Hauschka
Idée de décoration pour un salon gris et noir urbain ouvert avec un mur noir, une salle de réception et éclairage.
Idée de décoration pour un salon gris et noir urbain ouvert avec un mur noir, une salle de réception et éclairage.

Our Cheshire based Client’s came to us for an inviting yet industrial look and feel with a focus on cool tones. We helped to introduce this through our Interior Design and Styling knowledge.
They had felt previously that they had purchased pieces that they weren’t exactly what they were looking for once they had arrived. Finding themselves making expensive mistakes and replacing items over time. They wanted to nail the process first time around on their Victorian Property which they had recently moved to.
During our extensive discovery and design process, we took the time to get to know our Clients taste’s and what they were looking to achieve. After showing them some initial timeless ideas, they were really pleased with the initial proposal. We introduced our Client’s desired look and feel, whilst really considering pieces that really started to make the house feel like home which are also based on their interests.
The handover to our Client was a great success and was really well received. They have requested us to help out with another space within their home as a total surprise, we are really honoured and looking forward to starting!
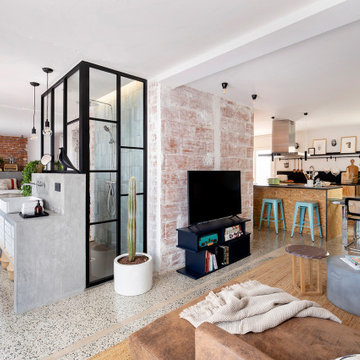
Exemple d'un grand salon gris et noir industriel ouvert avec une bibliothèque ou un coin lecture, un mur blanc, un sol en carrelage de céramique, un téléviseur encastré, un sol gris et un mur en parement de brique.
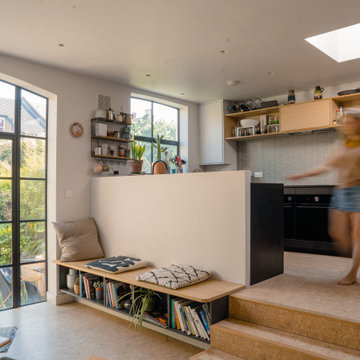
Living area with cork floor, steps and built in oak bench seating
Aménagement d'un salon gris et noir industriel de taille moyenne et ouvert avec un mur gris, un sol en liège, aucune cheminée, aucun téléviseur et un sol marron.
Aménagement d'un salon gris et noir industriel de taille moyenne et ouvert avec un mur gris, un sol en liège, aucune cheminée, aucun téléviseur et un sol marron.
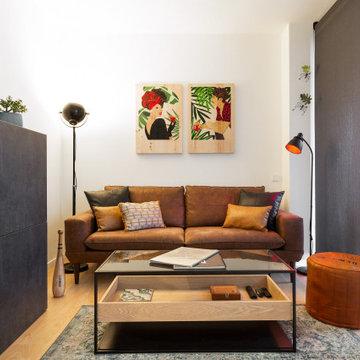
Salónr industrial en tonos negros y antracitas sobre papel pintado de ladrillos.
Aménagement d'un petit salon gris et noir industriel avec un mur blanc, sol en stratifié et un sol beige.
Aménagement d'un petit salon gris et noir industriel avec un mur blanc, sol en stratifié et un sol beige.
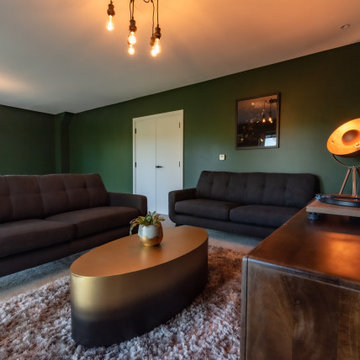
This project features a stunning Pentland Homes property in the Lydden Hills. The client wanted an industrial style design which was cosy and homely. It was a pleasure to work with Art Republic on this project who tailored a bespoke collection of contemporary artwork for my client. These pieces have provided a fantastic focal point for each room and combined with Farrow and Ball paint work and carefully selected decor throughout, this design really hits the brief.
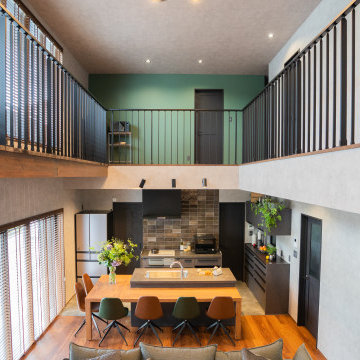
Cette photo montre un salon gris et noir industriel ouvert avec un sol en contreplaqué, un téléviseur fixé au mur, un sol marron, du papier peint, un mur vert, aucune cheminée et un plafond en papier peint.
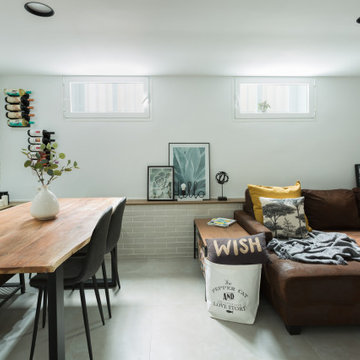
Este espacio, por debajo del nivel de calle, presentaba el reto de tener que mantener un reborde perimetral en toda la planta baja. Decidimos aprovechar ese reborde como soporte decorativo, a la vez que de apoyo estético en el salón. Jugamos con la madera para dar calidez al espacio e iluminación empotrada regulable en techo y pared de ladrillo visto. Además, una lámpara auxiliar en la esquina para dar luz ambiente en el salón.
Además hemos incorporado una chimenea eléctrica que brinda calidez al espacio.
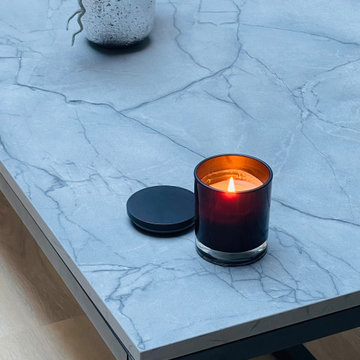
Création d’une table basse sur-mesure avec pietement en acier noit mat et un plateau en Compact de couleur marbre gris avec le veinage noir…
Exemple d'un grand salon gris et noir industriel ouvert avec un mur blanc, parquet clair, un poêle à bois, un téléviseur fixé au mur, différents designs de plafond, un mur en parement de brique et un plafond cathédrale.
Exemple d'un grand salon gris et noir industriel ouvert avec un mur blanc, parquet clair, un poêle à bois, un téléviseur fixé au mur, différents designs de plafond, un mur en parement de brique et un plafond cathédrale.
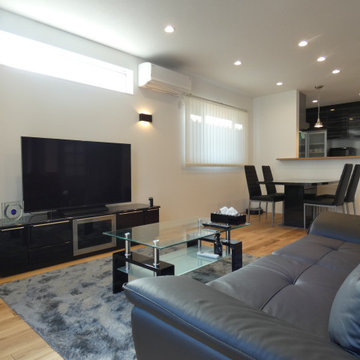
Inspiration pour un salon gris et noir urbain de taille moyenne et ouvert avec un mur blanc, parquet clair, aucune cheminée, un téléviseur indépendant, un sol beige, un plafond en papier peint, du papier peint et canapé noir.
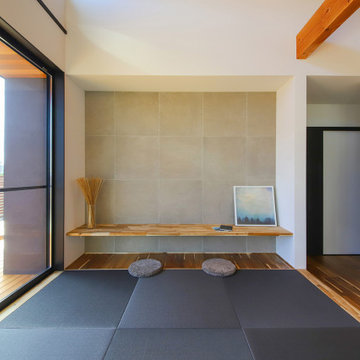
畳コーナーの壁には、施工事例で気に入ったタイルを張ってアクセントに。建築家がタイルが一番映える場所を考えて提案し、畳と石調タイルの質感が不思議なほどマッチします。カウンターを造作して、作業スペースをつくっています。
Aménagement d'un salon gris et noir industriel ouvert avec une salle de réception, un mur gris, un sol de tatami, aucune cheminée, aucun téléviseur, un sol noir, un plafond en bois et du lambris.
Aménagement d'un salon gris et noir industriel ouvert avec une salle de réception, un mur gris, un sol de tatami, aucune cheminée, aucun téléviseur, un sol noir, un plafond en bois et du lambris.
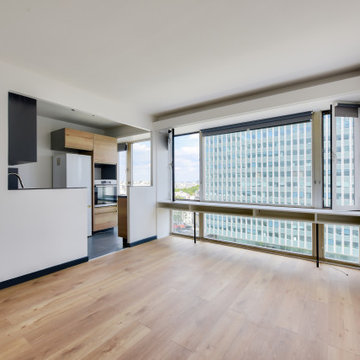
Contrastes Saisissants : La Clé du Style Masculin
Les contrastes jouent un rôle central dans la création d'un espace masculin authentique. Nous avons choisi des couleurs impactantes et des matériaux riches pour souligner les éléments clés de l'intérieur. Les combinaisons audacieuses de tons sombres et lumineux créent une dynamique visuelle qui imprègne l'espace d'une atmosphère résolument masculine.
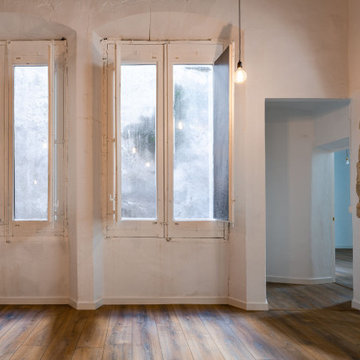
Idée de décoration pour un petit salon gris et noir urbain ouvert avec une salle de réception, un mur blanc, parquet foncé, une cheminée standard, un téléviseur fixé au mur et un mur en pierre.
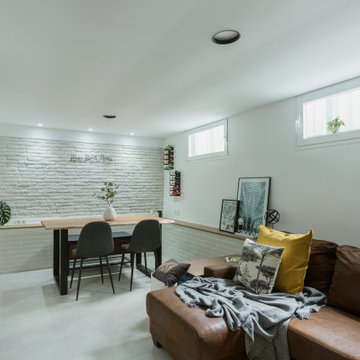
Este espacio, por debajo del nivel de calle, presentaba el reto de tener que mantener un reborde perimetral en toda la planta baja. Decidimos aprovechar ese reborde como soporte decorativo, a la vez que de apoyo estético en el salón. Jugamos con la madera para dar calidez al espacio e iluminación empotrada regulable en techo y pared de ladrillo visto. Además, una lámpara auxiliar en la esquina para dar luz ambiente en el salón.
Además hemos incorporado una chimenea eléctrica que brinda calidez al espacio.
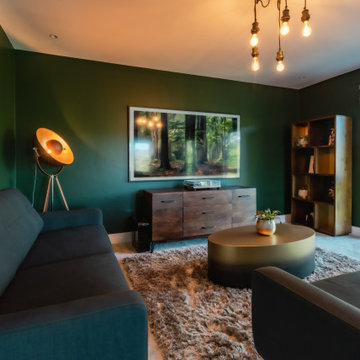
This project features a stunning Pentland Homes property in the Lydden Hills. The client wanted an industrial style design which was cosy and homely. It was a pleasure to work with Art Republic on this project who tailored a bespoke collection of contemporary artwork for my client. These pieces have provided a fantastic focal point for each room and combined with Farrow and Ball paint work and carefully selected decor throughout, this design really hits the brief.
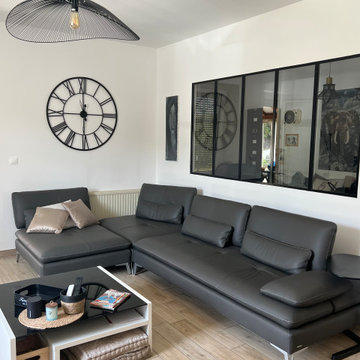
un mélange de bois et de métal pour conserver le style ancien de la maison de 1873, un parquet céramique au sol.
Un grand sofa composé sur mesure chez RocheBobois
Une verrière qui donne dans le bureau pour rendre plus agréable le télétravail et laisser rentrer la lumière du soir
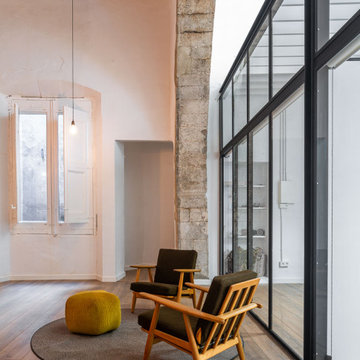
Idées déco pour un petit salon gris et noir industriel ouvert avec une salle de réception, un mur blanc, parquet foncé, une cheminée standard, un téléviseur fixé au mur et un mur en pierre.
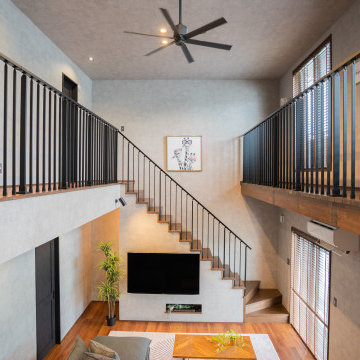
Idées déco pour un salon gris et noir industriel ouvert avec un mur gris, un sol en contreplaqué, un téléviseur fixé au mur, un sol marron, du papier peint, aucune cheminée et un plafond en papier peint.
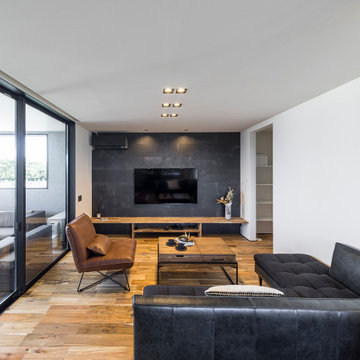
無骨ながらも素材の味わい深さを感じる男前インテリア。タイル、レザー、濃淡の強い木材を組み合わせています。
Idées déco pour un salon gris et noir industriel ouvert avec un mur gris, parquet foncé, un téléviseur fixé au mur, un sol marron, un plafond en papier peint et du papier peint.
Idées déco pour un salon gris et noir industriel ouvert avec un mur gris, parquet foncé, un téléviseur fixé au mur, un sol marron, un plafond en papier peint et du papier peint.
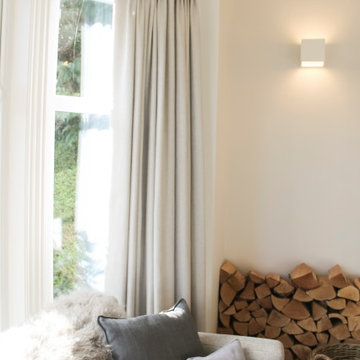
Our Cheshire based Client’s came to us for an inviting yet industrial look and feel with a focus on cool tones. We helped to introduce this through our Interior Design and Styling knowledge.
They had felt previously that they had purchased pieces that they weren’t exactly what they were looking for once they had arrived. Finding themselves making expensive mistakes and replacing items over time. They wanted to nail the process first time around on their Victorian Property which they had recently moved to.
During our extensive discovery and design process, we took the time to get to know our Clients taste’s and what they were looking to achieve. After showing them some initial timeless ideas, they were really pleased with the initial proposal. We introduced our Client’s desired look and feel, whilst really considering pieces that really started to make the house feel like home which are also based on their interests.
The handover to our Client was a great success and was really well received. They have requested us to help out with another space within their home as a total surprise, we are really honoured and looking forward to starting!
Idées déco de salons gris et noirs industriels
1