Idées déco de salons gris et noirs classiques
Trier par :
Budget
Trier par:Populaires du jour
1 - 20 sur 69 photos
1 sur 3

The dark, blue-grey walls and stylish complementing furniture is almost paradoxically lit up by the huge bey window, creating a cozy living room atmosphere which, when mixed with the wall-mounted neon sign and other decorative pieces comes off as edgy, without loosing it's previous appeal.

Living and dining room.
Photo by Benjamin Benschneider.
Idée de décoration pour un salon gris et noir tradition de taille moyenne avec un mur gris, une salle de réception, un sol en bois brun, une cheminée standard et aucun téléviseur.
Idée de décoration pour un salon gris et noir tradition de taille moyenne avec un mur gris, une salle de réception, un sol en bois brun, une cheminée standard et aucun téléviseur.
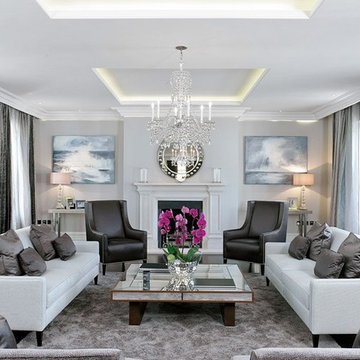
Cette photo montre un grand salon gris et noir chic avec une salle de réception, un mur gris, une cheminée standard et éclairage.

Domus Nova, De Rosee Sa Architects
Exemple d'un salon gris et noir chic de taille moyenne et ouvert avec une salle de réception, un mur gris, parquet clair et éclairage.
Exemple d'un salon gris et noir chic de taille moyenne et ouvert avec une salle de réception, un mur gris, parquet clair et éclairage.
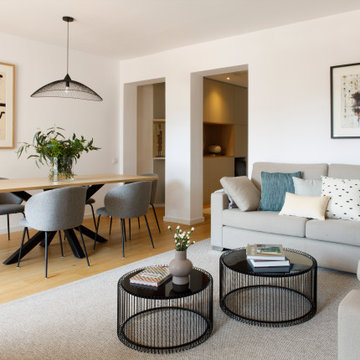
Cruzando un original doble vano se llega hasta al gran espacio social que comparten el salón y el comedor, conectado directamente con la terraza, por lo que la claridad aquí está garantizada.
Sofá diseñado a medida por Tinda ́s Project. Lámpara de pie, de La Forma. Cojines, de Calma House. Mesas de centro, de Kare. Alfombra a medida de Papiol. Sobre las mesa de centro: Jarrón con flores, de Catalina House. Libro Missoni, de Luzio.

Photography | Simon Maxwell | https://simoncmaxwell.photoshelter.com
Artwork | Kristjana Williams | www.kristjanaswilliams.com

Mali Azima
Réalisation d'un grand salon gris et noir tradition fermé avec un mur bleu, un sol en bois brun, une cheminée standard, un manteau de cheminée en carrelage, une salle de réception et éclairage.
Réalisation d'un grand salon gris et noir tradition fermé avec un mur bleu, un sol en bois brun, une cheminée standard, un manteau de cheminée en carrelage, une salle de réception et éclairage.

Daniel Newcomb
Idée de décoration pour un salon gris et noir tradition ouvert et de taille moyenne avec un mur gris, une salle de réception, parquet foncé, aucune cheminée, aucun téléviseur, un sol marron et éclairage.
Idée de décoration pour un salon gris et noir tradition ouvert et de taille moyenne avec un mur gris, une salle de réception, parquet foncé, aucune cheminée, aucun téléviseur, un sol marron et éclairage.
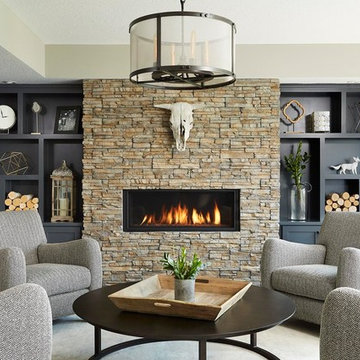
Photo Credit: Sneak Peek Design
Stone: Nantucket - Stacked Stone
The classic elegance and intricate detail of small stones combined with the simplicity of a panel system give this stone the appearance of a precision hand-laid dry-stack set. Stones 4″ high and 8″, 12″ and 20″ long makes installation easy for expansive walls and column fascias alike.
Get a Sample of Stacked Stone:
https://shop.eldoradostone.com/products/stacked-stone-sample
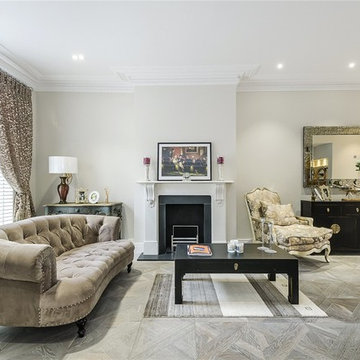
Cheville versailles tiles finished in colour Grey Mist, a grey & white colour which varies in tone across the blocks.
Parquet de Versailles is traditionally a French parquet design, and the washed out grey has a very Parisian feel to it. It is hugely popular with our clients.
Each block is hand finished in a hard wax oil.
All the blocks are engineered, bevel edged, tongue and grooved on all 4 sides Compatible with under floor heating.
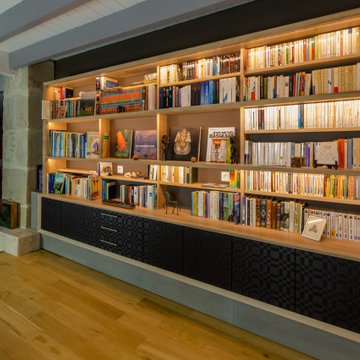
Le nom de VIRGINIA n'a pas été attribué au hasard. Effectivement, cette bibliothèque a été nommée après l'autrice Virginia Woolf !
We didn’t choose the name VIRGINIA randomly. As a matter of fact, it stands for Virginia Woolf, the famous feminist writer.
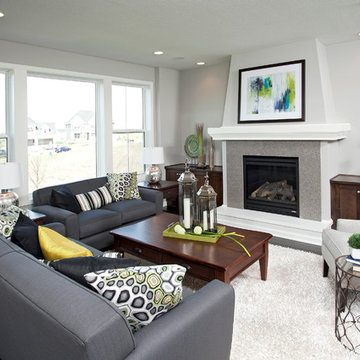
This home is built by Robert Thomas Homes located in Minnesota. Our showcase models are professionally staged. Please contact Ambiance at Home for information on furniture - 952.440.6757
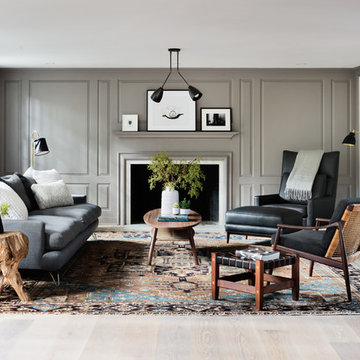
Aménagement d'un salon gris et noir classique fermé avec un mur gris, parquet clair, une cheminée standard et éclairage.
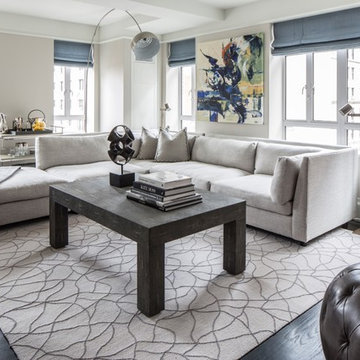
Carlton House with Interior Design by the Lillian August Design Team
Aménagement d'un salon gris et noir classique ouvert avec un mur gris et parquet foncé.
Aménagement d'un salon gris et noir classique ouvert avec un mur gris et parquet foncé.
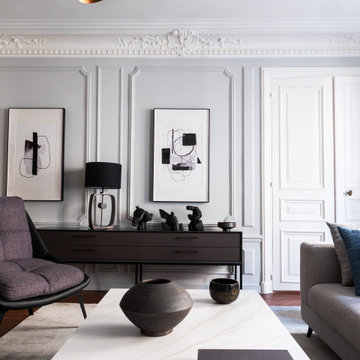
Cet ancien bureau, particulièrement délabré lors de l’achat, avait subi un certain nombre de sinistres et avait besoin d’être intégralement rénové. Notre objectif : le transformer en une résidence luxueuse destinée à la location.
De manière générale, toute l’électricité et les plomberies ont été refaites à neuf. Les fenêtres ont été intégralement changées pour laisser place à de jolies fenêtres avec montures en bois et double-vitrage.
Dans l’ensemble de l’appartement, le parquet en pointe de Hongrie a été poncé et vitrifié et les lattes en bois endommagées remplacées. Les plafonds abimés par les dégâts d’un incendie ont été réparés, et les couches de peintures qui recouvraient les motifs de moulures ont été délicatement décapées pour leur redonner leur relief d’origine. Bien-sûr, les fissures ont été rebouchées et l’intégralité des murs repeints.
Dans la cuisine, nous avons créé un espace particulièrement convivial, moderne et surtout pratique, incluant un garde-manger avec des nombreuses étagères.
Dans la chambre parentale, nous avons construit un mur et réalisé un sublime travail de menuiserie incluant une porte cachée dans le placard, donnant accès à une salle de bain luxueuse vêtue de marbre du sol au plafond.
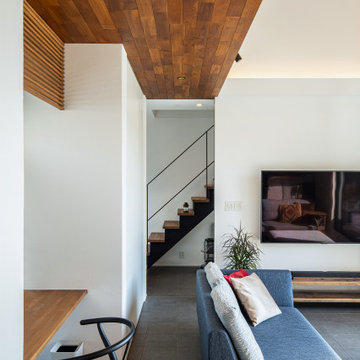
Exemple d'un grand salon gris et noir chic ouvert avec un mur blanc, un sol en carrelage de porcelaine, un téléviseur fixé au mur, un sol gris, un plafond en bois et du papier peint.
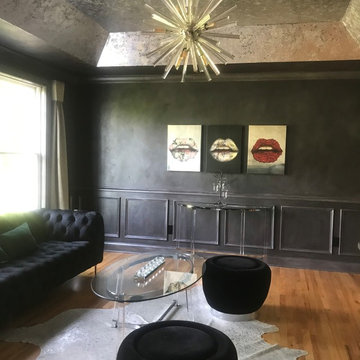
Art can be difficult and is very subjective, and we needed something as dramatic as the space it would be hung in. Angela's taste in Art turned out to be as dramatic, as her taste in decor. The end result is both STUNNING and unique!
Mari Bortugno, B Designs
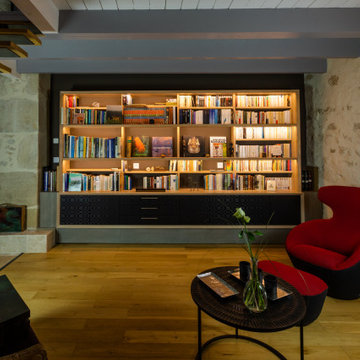
Pièce maitresse de ce coin lecture, VIRGINIA ne nous donne qu'une envie, nous plonger dans un bon livre !
VIRGINIA sets the tone of the whole room. What a place to lose track of time reading a captivating book !
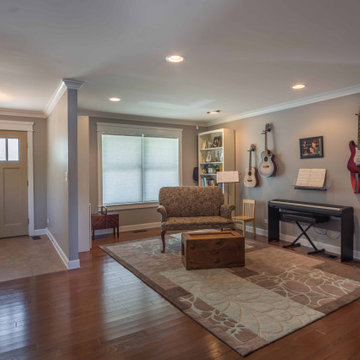
Inspiration pour un salon gris et noir traditionnel de taille moyenne et ouvert avec une salle de musique, un mur gris, un sol en bois brun, aucune cheminée, un téléviseur indépendant, un sol marron, un plafond en papier peint et boiseries.
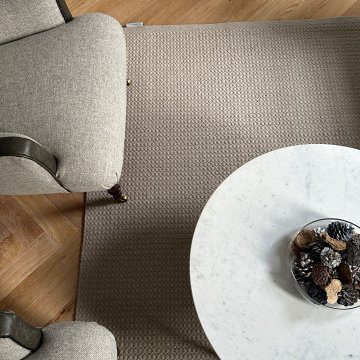
This project was a complete refurbishment of a period terrace in Belfast city centre. The design was made up of a combination of contemporary and more classical elements in keeping with the period features in the property. The luxury seating area consists of a contemporary Tetrad Chesterfield style sofa in slate leather and two studded Harris tweed armchairs set on a woven wool area rug. A brass based marble top coffee table complements the brass contemporary chandelier and swing arm floor lamp.
Idées déco de salons gris et noirs classiques
1