Idées déco de salons modernes avec un sol en bois brun
Trier par :
Budget
Trier par:Populaires du jour
1 - 20 sur 12 081 photos
1 sur 3
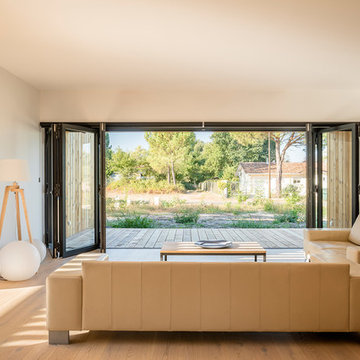
Cette image montre un salon minimaliste ouvert avec un mur blanc, un sol en bois brun, un sol marron et éclairage.

Incorporating bold colors and patterns, this project beautifully reflects our clients' dynamic personalities. Clean lines, modern elements, and abundant natural light enhance the home, resulting in a harmonious fusion of design and personality.
The living room showcases a vibrant color palette, setting the stage for comfortable velvet seating. Thoughtfully curated decor pieces add personality while captivating artwork draws the eye. The modern fireplace not only offers warmth but also serves as a sleek focal point, infusing a touch of contemporary elegance into the space.
---
Project by Wiles Design Group. Their Cedar Rapids-based design studio serves the entire Midwest, including Iowa City, Dubuque, Davenport, and Waterloo, as well as North Missouri and St. Louis.
For more about Wiles Design Group, see here: https://wilesdesigngroup.com/
To learn more about this project, see here: https://wilesdesigngroup.com/cedar-rapids-modern-home-renovation

Split-level houses are common in the Greater Seattle area. One of the common challenges with these homes is the open floorplan with misaligned fireplace and stairway railing.
The features we chose to highlight in the living area are the fireplace, floor-to-ceiling window, and fully updated chef's kitchen. Floating furniture and careful placement of the accent colors allowed us to evenly distribute our staging pieces. So we were able to create a cozy lounging area close to the fireplace without blocking any of the home's selling features.

Over view of my NY apartment and my Love for New York & Glam
Réalisation d'un petit salon minimaliste ouvert avec un mur noir, un sol en bois brun, cheminée suspendue et un téléviseur fixé au mur.
Réalisation d'un petit salon minimaliste ouvert avec un mur noir, un sol en bois brun, cheminée suspendue et un téléviseur fixé au mur.

Aménagement d'un grand salon mansardé ou avec mezzanine moderne avec un mur blanc, un sol en bois brun, une cheminée standard, un manteau de cheminée en plâtre, un sol marron et un plafond voûté.

Réalisation d'un grand salon minimaliste ouvert avec un mur blanc, un sol en bois brun, aucune cheminée, un téléviseur fixé au mur et un sol marron.
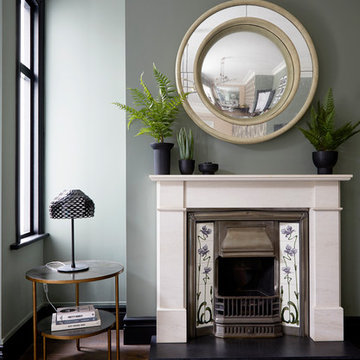
Photo Credits: Anna Stathaki
Exemple d'un salon moderne de taille moyenne et ouvert avec un mur vert, un sol en bois brun, une cheminée standard, un manteau de cheminée en pierre, un téléviseur fixé au mur et un sol marron.
Exemple d'un salon moderne de taille moyenne et ouvert avec un mur vert, un sol en bois brun, une cheminée standard, un manteau de cheminée en pierre, un téléviseur fixé au mur et un sol marron.
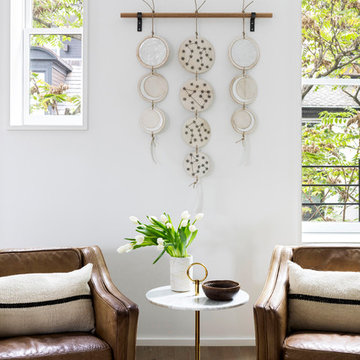
Photo by Costas Picadas
Art by M.Quan
Aménagement d'un grand salon mansardé ou avec mezzanine moderne avec un mur gris, un sol en bois brun, aucune cheminée et un téléviseur fixé au mur.
Aménagement d'un grand salon mansardé ou avec mezzanine moderne avec un mur gris, un sol en bois brun, aucune cheminée et un téléviseur fixé au mur.
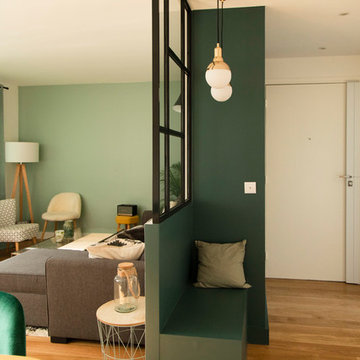
Le sur-mesure et le vert à l'honneur. Nous avons rénové cet appartement pour un couple sans enfant. Ce chantier a demandé 8 menuiseries, toutes sur-mesure (SDB, cuisine, verrière).
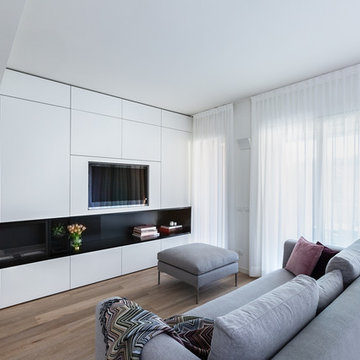
Fabrizio Russo Fotografo
Idée de décoration pour un salon minimaliste de taille moyenne avec un mur blanc, un téléviseur encastré, un sol en bois brun, une cheminée ribbon et un sol marron.
Idée de décoration pour un salon minimaliste de taille moyenne avec un mur blanc, un téléviseur encastré, un sol en bois brun, une cheminée ribbon et un sol marron.

Cette image montre un très grand salon minimaliste ouvert avec un mur blanc, un sol en bois brun, un manteau de cheminée en bois, un téléviseur fixé au mur, un sol marron et une cheminée ribbon.
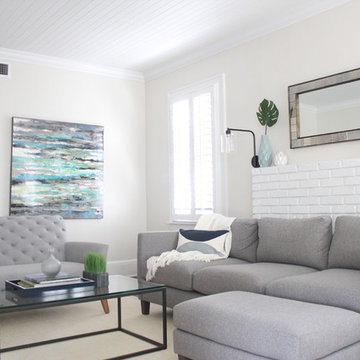
By moving the sofa in front of the fireplace, the room opens up and the new configuration allows for easy television viewing. The client doesn't use her fireplace so moving the sofa in front of it was not a problem and opened up more possibilities. A large abstract wall piece fills up the adjacent wall and adds a big pop of color. Sconce plug in lighting flanks the mirror above the fireplace.
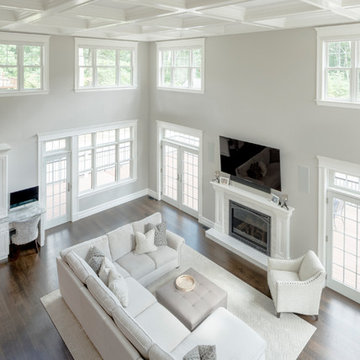
Réalisation d'un grand salon minimaliste ouvert avec un mur beige, un sol en bois brun, une cheminée standard, un manteau de cheminée en bois, un téléviseur fixé au mur et un sol marron.

Exemple d'un salon moderne de taille moyenne et ouvert avec un mur marron, un sol en bois brun, une cheminée ribbon, un manteau de cheminée en carrelage, un téléviseur fixé au mur et un sol marron.
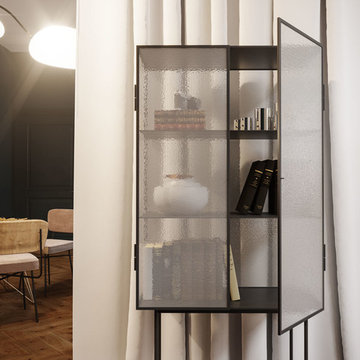
Costituito da una zona giorno, 2 camere da letto e un bagno, l’appartamento è diventato uno spazio di sperimentazione che riunisce contesto nord-europeo e origini meridionali dei padroni di casa. L’appartamento è progettato per una coppia italiana che vive a Londra. Soluzioni moderne con motivi classici del Novecento Milanese e rilievi massicci sono combinati con elementi di design anni ‘80. Il terrazzo alla veneziana riveste non il pavimento, ma l’imbottitura delle poltrone del soggiorno e i pannelli dietro alla testata del letto della camera matrimoniale. Arco metafisico e basso rilievo (tenda in gesso) creano atmosfera degli anni 30s italiani con la loro scultura femmina avvolta nella veste piegata. Un altro mondo, quello misterioso, non è solo in materia, ma nelle sensazioni anche. Superfici a specchio creano l’illusione di un secondo soggiorno, separato da una tenda in gesso. Lo stesso metodo è stato utilizzato nella stanza degli ospiti.
Domanda, confronto, contrasto, dualità? La combinazione di due fenomeni avviene anche nella palette. i colori del Nord scuri e quelli luminosi meridionale, parquet a spina di pesce e effetto seminato, la linearità di parti metalliche e la vibrante linea del tessile, la modernità e il patrimonio.
-
Небольшая, состоящая из дневной зоны, 2 спален и санузла, квартира стала экспериментальным пространством, объединяющим северо-европейский контекст и южно-европейские корни хозяев. Квартира сделана для итальянской пары, живущей в Лондоне. Современные решения с классическими мотивами Novecento Milanese и массивными рельефами соседствуют с элементами дизайна 80-х. Венецианский терраццо украшает не пол, а текстиль кресел гостиной и панели за изголовьем кровати хозяйской спальни. Метафизические арки и крупнокалиберный барельеф (гипсовая штора) задают атмосферу итальянских 30-х с их крупной женской скульптурой, обернутой в складчатые платья. Другой, загадочный, мир – не только в материи, но и в ощущениях. Зеркальные поверхности создают иллюзию второй гостиной, отделенной шторой. Тот же прием использован в гостевой комнате.
Вопрос, сравнение, контраст, дуализм? Совмещение двух явлений в любом случае имеет место и в палитре. Северные темные цвета и светлые южные, дерево и камень, линейность в металлических деталях и вибрирующая линия текстиля, современность и наследие.
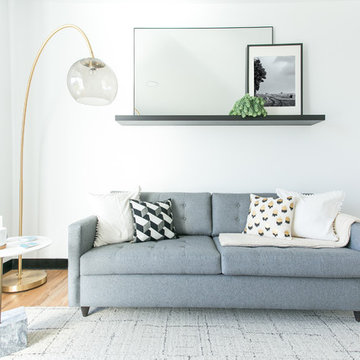
12Stones Photography
www.12stonesphotography.com
Cette photo montre un grand salon moderne ouvert avec un mur blanc et un sol en bois brun.
Cette photo montre un grand salon moderne ouvert avec un mur blanc et un sol en bois brun.
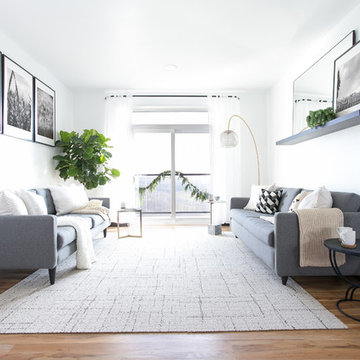
12Stones Photography
www.12stonesphotography.com
Cette photo montre un grand salon moderne ouvert avec un mur blanc et un sol en bois brun.
Cette photo montre un grand salon moderne ouvert avec un mur blanc et un sol en bois brun.
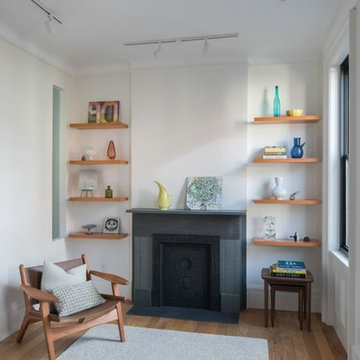
-Cherry floating shelves
-Original fireplace stripped
-Oak flooring throughout
-Plaster crowns molded to match existing and installed
Cette image montre un petit salon minimaliste fermé avec une salle de réception, un mur blanc, un sol en bois brun, une cheminée standard, un manteau de cheminée en pierre, aucun téléviseur et un sol marron.
Cette image montre un petit salon minimaliste fermé avec une salle de réception, un mur blanc, un sol en bois brun, une cheminée standard, un manteau de cheminée en pierre, aucun téléviseur et un sol marron.
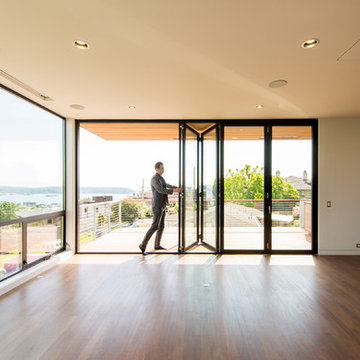
Build LLC
Cette photo montre un grand salon moderne ouvert avec une salle de réception, un mur beige, un sol en bois brun, une cheminée ribbon, un manteau de cheminée en métal, un téléviseur fixé au mur et un sol marron.
Cette photo montre un grand salon moderne ouvert avec une salle de réception, un mur beige, un sol en bois brun, une cheminée ribbon, un manteau de cheminée en métal, un téléviseur fixé au mur et un sol marron.
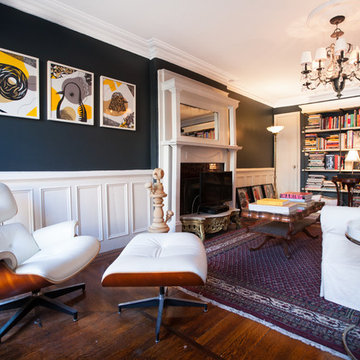
Photo: Elaine Musiwa © 2016 Houzz
Idée de décoration pour un salon minimaliste avec un mur blanc, un sol en bois brun et aucun téléviseur.
Idée de décoration pour un salon minimaliste avec un mur blanc, un sol en bois brun et aucun téléviseur.
Idées déco de salons modernes avec un sol en bois brun
1