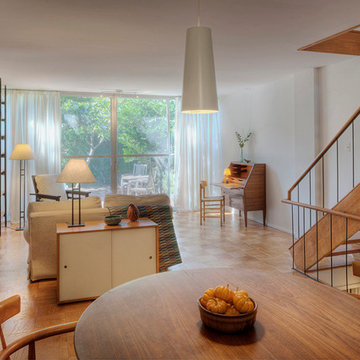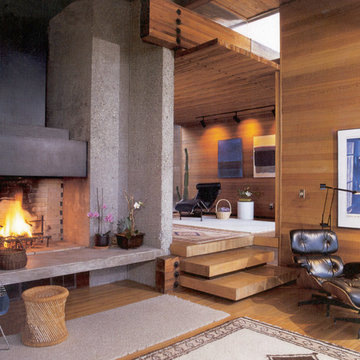Idées déco de salons modernes avec un sol en bois brun
Trier par :
Budget
Trier par:Populaires du jour
121 - 140 sur 12 154 photos
1 sur 3
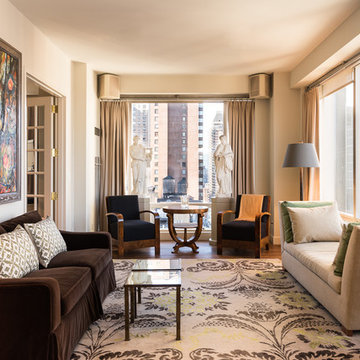
Mid Century Modern Design. Hip, elegant, refined, with great art setting the accents. Club Chairs & Table: Hungarian Art Deco.
Photo Credit: Laura S. Wilson www.lauraswilson.com
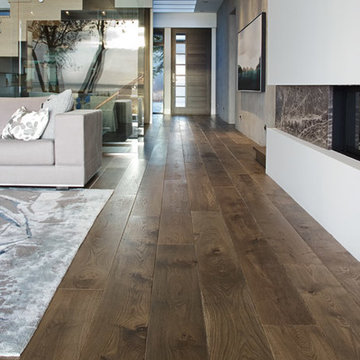
Greycastle is the foundation of this open contemporary ocean front home. Design elements such as stairs, fireplaces, and ceiling plane further define the spaces within. "We have attained the casual look we were seeking. Overall the flooring is low maintenance and the colour and sheen match our vision."
--Beth & Geoff, Homeowners.
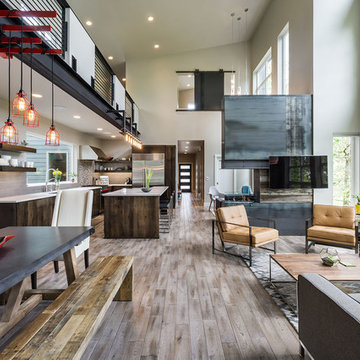
KuDa Photography
Cette image montre un grand salon minimaliste ouvert avec un mur gris, un sol en bois brun, une cheminée double-face et un téléviseur fixé au mur.
Cette image montre un grand salon minimaliste ouvert avec un mur gris, un sol en bois brun, une cheminée double-face et un téléviseur fixé au mur.
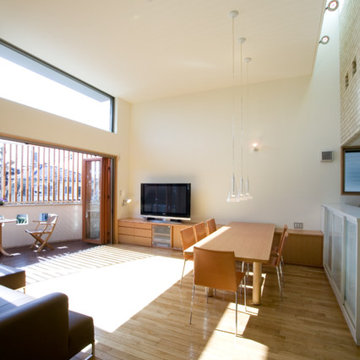
2階、LDK。スキップとなっている他の部屋へ接しているため、天井高は4メートルと高い。屋上からの光がトップライトを通して射しているので、奥行きのある部屋でも明るい。この家の見せ場、LDKはサイドボード・テーブル・キッチンも全て家具工事(造付け)
Cette image montre un salon minimaliste ouvert avec un mur blanc, un sol en bois brun, un téléviseur indépendant et un sol marron.
Cette image montre un salon minimaliste ouvert avec un mur blanc, un sol en bois brun, un téléviseur indépendant et un sol marron.
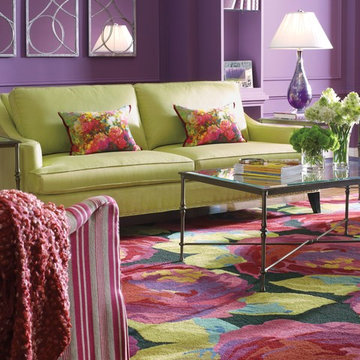
Company C Roses Rug.
Cette image montre un grand salon minimaliste fermé avec une salle de réception, un mur violet, un sol en bois brun, aucune cheminée, aucun téléviseur et un sol marron.
Cette image montre un grand salon minimaliste fermé avec une salle de réception, un mur violet, un sol en bois brun, aucune cheminée, aucun téléviseur et un sol marron.
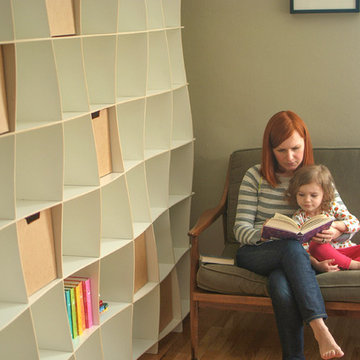
Creativity comes from unexpected places. This beautiful wave comes from a combination of nature and architecture, and creates a stylish and practical family storage opportunity.

Kenneth Johansson
Inspiration pour un salon minimaliste de taille moyenne et ouvert avec un mur gris, un sol en bois brun, une cheminée standard, un manteau de cheminée en béton et aucun téléviseur.
Inspiration pour un salon minimaliste de taille moyenne et ouvert avec un mur gris, un sol en bois brun, une cheminée standard, un manteau de cheminée en béton et aucun téléviseur.
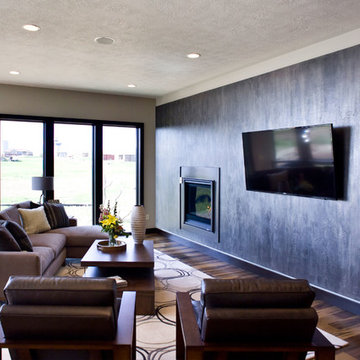
(c) Cipher Imaging Architectural Photography
Idée de décoration pour un petit salon minimaliste ouvert avec une salle de réception, un mur beige, un sol en bois brun, une cheminée standard, un manteau de cheminée en bois, un téléviseur encastré et un sol marron.
Idée de décoration pour un petit salon minimaliste ouvert avec une salle de réception, un mur beige, un sol en bois brun, une cheminée standard, un manteau de cheminée en bois, un téléviseur encastré et un sol marron.
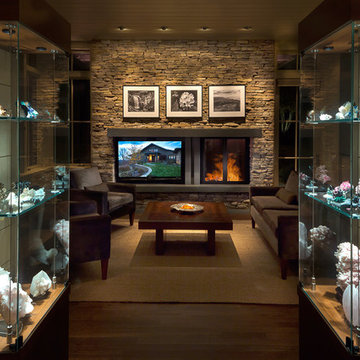
Tucked into a hillside, this mountain modern house looks to blend in with its surroundings and take advantage of spectacular mountain views. Outdoor terraces and porches connect and expand the living areas to the landscape, while thoughtful placement of windows provide a visual connection to the outdoors. The home’s green building features include solar hot water panels, rainwater cisterns, high-efficiency insulation and FSC certified cedar shingles and interior doors. The home is Energy Star and GreenBuilt NC certified.
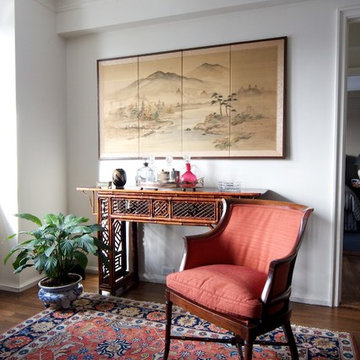
Photo: Stefanie Werner
Idées déco pour un salon moderne avec un mur blanc et un sol en bois brun.
Idées déco pour un salon moderne avec un mur blanc et un sol en bois brun.
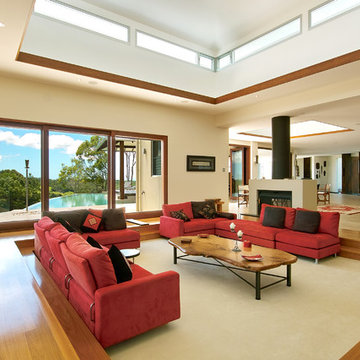
Cette image montre un salon minimaliste de taille moyenne et ouvert avec un mur beige, un sol en bois brun et une cheminée standard.
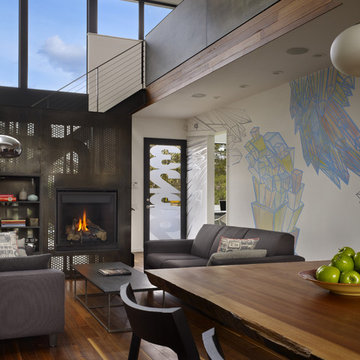
This Seattle modern house by chadbourne + doss architects provides open spaces for living and entertaining. Seattle artist Chris Buening has painted custom murals on the interior wall that extends the length of the house. A gas fireplace is enclosed in a perforated steel enclosure providing abstract patterned views and light.
Photo by Benjamin Benschneider
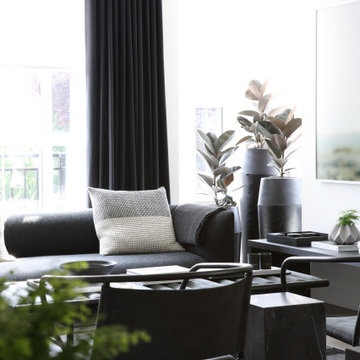
Developer | Alabaster Homes
Interior Furniture & Styling | Gaile Guevara Studio Ltd.
Residential Interior
Shaughnessy Residences is recognized as the Best New Townhome project over 1500 sqft. in Metro Vancouver.
Two awards at the Ovation Awards Gala this past weekend. Congratulations @havanofficial on your 10th anniversary and thank you for the recognition given to Shaughnessy Residences:
1. Best Townhouse/Rowhome Development (1500 S.F. and over)
2. Best Interior Design Display Suite (Multi-Family Home)
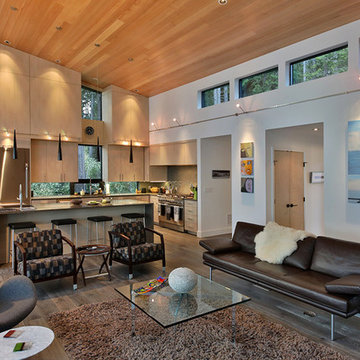
Cette photo montre un grand salon moderne ouvert avec un mur blanc, un sol en bois brun, une cheminée ribbon, un manteau de cheminée en pierre, un téléviseur fixé au mur et un sol marron.
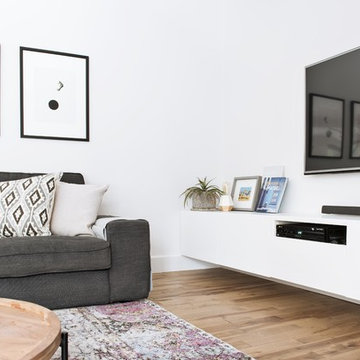
Idées déco pour un salon moderne de taille moyenne et ouvert avec un mur blanc, un sol en bois brun, une cheminée d'angle, un manteau de cheminée en métal, un téléviseur fixé au mur et un sol noir.
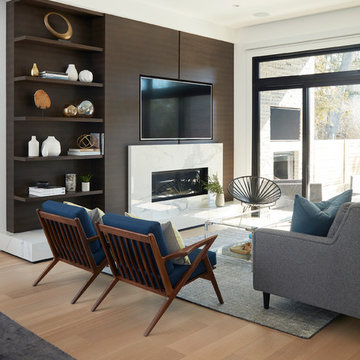
The beautiful built-in wall unit features Zebrawood in a custom stain by Chervin. The fireplace in the wall unit features a quartz surround in a white with grey veining. Relax in this space for years to come.
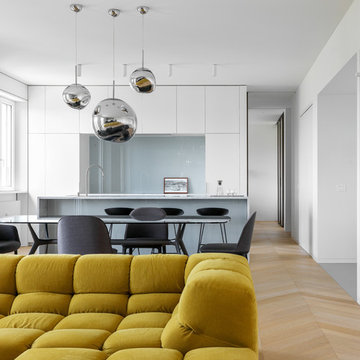
Vista dal salotto verso zona giorno, Divano B&B Italia in primo piano, Tavolo Rimadesio in vetro, Sedie Vitra in tessuto. Sullo sfondo cucina Cesar Cucine in laccato bianco e piano in marco di carrara. Photo by Красюк Сергей
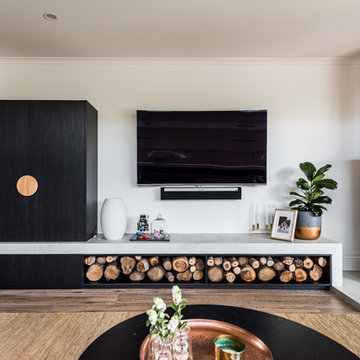
May Photography
Cette image montre un salon minimaliste ouvert avec une salle de réception, un mur blanc, un sol en bois brun, un poêle à bois, un manteau de cheminée en métal, un téléviseur fixé au mur et un sol marron.
Cette image montre un salon minimaliste ouvert avec une salle de réception, un mur blanc, un sol en bois brun, un poêle à bois, un manteau de cheminée en métal, un téléviseur fixé au mur et un sol marron.
Idées déco de salons modernes avec un sol en bois brun
7
