Idées déco de salons craftsman avec un sol en bois brun
Trier par :
Budget
Trier par:Populaires du jour
1 - 20 sur 3 988 photos
1 sur 3

John Magnoski Photography
Builder: John Kraemer & Sons
Idée de décoration pour un grand salon craftsman avec un mur jaune, un sol en bois brun, une cheminée ribbon et un téléviseur fixé au mur.
Idée de décoration pour un grand salon craftsman avec un mur jaune, un sol en bois brun, une cheminée ribbon et un téléviseur fixé au mur.
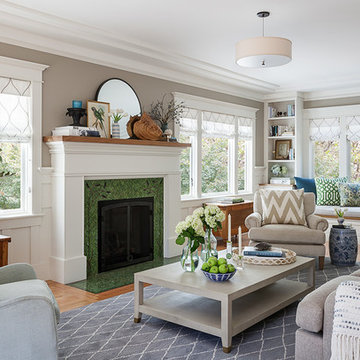
Michele Lee Wilson
Réalisation d'un salon craftsman de taille moyenne et fermé avec une salle de réception, un mur beige, un sol en bois brun, une cheminée standard, un manteau de cheminée en carrelage, aucun téléviseur et un sol vert.
Réalisation d'un salon craftsman de taille moyenne et fermé avec une salle de réception, un mur beige, un sol en bois brun, une cheminée standard, un manteau de cheminée en carrelage, aucun téléviseur et un sol vert.
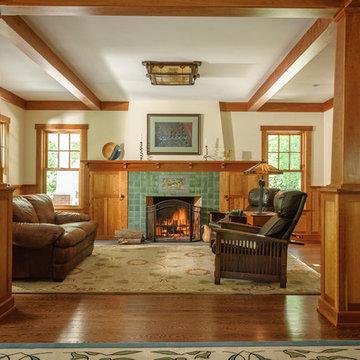
Inspiration pour un salon craftsman de taille moyenne et ouvert avec un sol en bois brun, une cheminée standard, un manteau de cheminée en carrelage, un mur blanc et un sol marron.
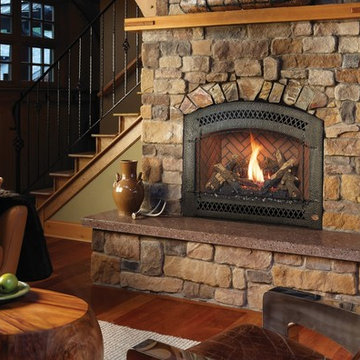
Cette photo montre un grand salon craftsman avec un mur beige, un sol en bois brun, une cheminée standard, un manteau de cheminée en pierre, aucun téléviseur et un sol marron.
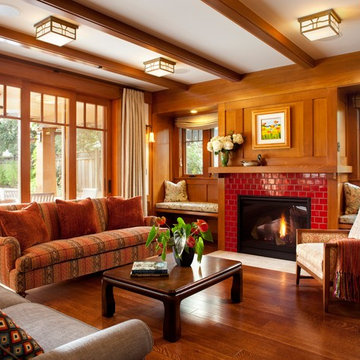
Paul Dyer Photography
Aménagement d'un salon craftsman fermé avec une salle de réception, un sol en bois brun, une cheminée standard, un manteau de cheminée en carrelage et aucun téléviseur.
Aménagement d'un salon craftsman fermé avec une salle de réception, un sol en bois brun, une cheminée standard, un manteau de cheminée en carrelage et aucun téléviseur.
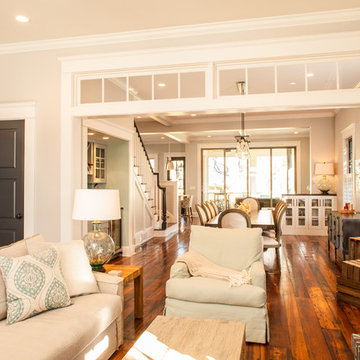
Cette photo montre un salon craftsman fermé avec un mur beige, un sol en bois brun et éclairage.
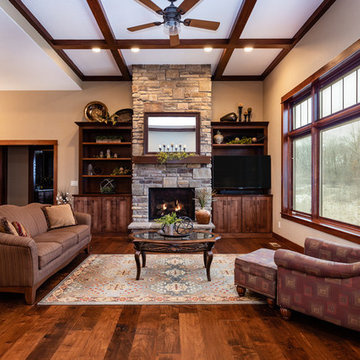
Cette photo montre un grand salon craftsman ouvert avec un mur beige, un sol en bois brun, une cheminée standard, un manteau de cheminée en pierre, un téléviseur encastré et un sol marron.
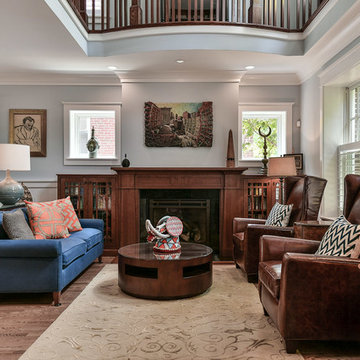
Designed by Next Project Studios
Inspiration pour un salon craftsman fermé avec une salle de réception, un mur bleu, un sol en bois brun, une cheminée standard, un manteau de cheminée en bois, aucun téléviseur et un sol marron.
Inspiration pour un salon craftsman fermé avec une salle de réception, un mur bleu, un sol en bois brun, une cheminée standard, un manteau de cheminée en bois, aucun téléviseur et un sol marron.
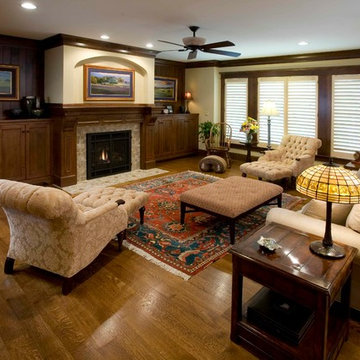
Jerry Butts-Photographer
Idée de décoration pour un salon craftsman de taille moyenne et ouvert avec une salle de réception, un mur beige, un sol en bois brun, une cheminée standard, un manteau de cheminée en pierre, aucun téléviseur et un sol marron.
Idée de décoration pour un salon craftsman de taille moyenne et ouvert avec une salle de réception, un mur beige, un sol en bois brun, une cheminée standard, un manteau de cheminée en pierre, aucun téléviseur et un sol marron.
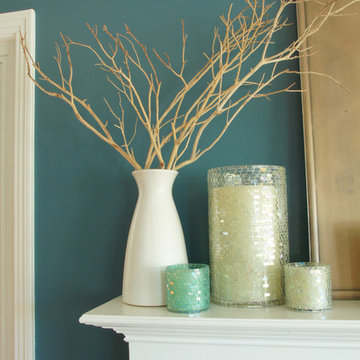
This family's living room grows up with a coat of deep teal paint
Inspiration pour un salon craftsman ouvert avec un mur bleu, un sol en bois brun, une cheminée standard, un manteau de cheminée en bois et aucun téléviseur.
Inspiration pour un salon craftsman ouvert avec un mur bleu, un sol en bois brun, une cheminée standard, un manteau de cheminée en bois et aucun téléviseur.
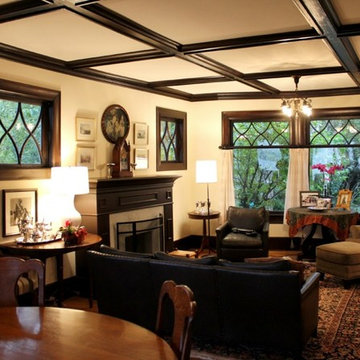
Réalisation d'un salon craftsman de taille moyenne avec un mur beige, un sol en bois brun, une cheminée standard et un manteau de cheminée en carrelage.

A welcoming Living Room with stone fire place.
Réalisation d'un grand salon craftsman ouvert avec un manteau de cheminée en pierre, un mur beige, un sol en bois brun et une cheminée standard.
Réalisation d'un grand salon craftsman ouvert avec un manteau de cheminée en pierre, un mur beige, un sol en bois brun et une cheminée standard.
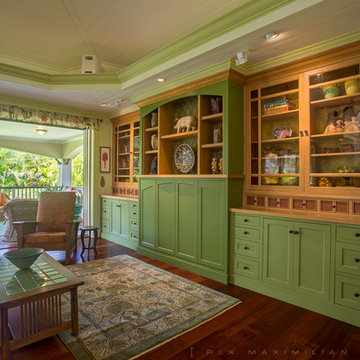
ARCHITECT: TRIGG-SMITH ARCHITECTS
PHOTOS: REX MAXIMILIAN
Cette image montre un salon craftsman de taille moyenne et ouvert avec une salle de réception, un mur vert, un sol en bois brun et aucun téléviseur.
Cette image montre un salon craftsman de taille moyenne et ouvert avec une salle de réception, un mur vert, un sol en bois brun et aucun téléviseur.
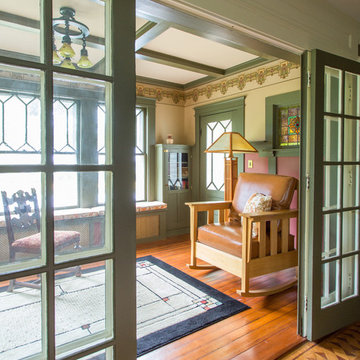
The 1790 Garvin-Weeks Farmstead is a beautiful farmhouse with Georgian and Victorian period rooms as well as a craftsman style addition from the early 1900s. The original house was from the late 18th century, and the barn structure shortly after that. The client desired architectural styles for her new master suite, revamped kitchen, and family room, that paid close attention to the individual eras of the home. The master suite uses antique furniture from the Georgian era, and the floral wallpaper uses stencils from an original vintage piece. The kitchen and family room are classic farmhouse style, and even use timbers and rafters from the original barn structure. The expansive kitchen island uses reclaimed wood, as does the dining table. The custom cabinetry, milk paint, hand-painted tiles, soapstone sink, and marble baking top are other important elements to the space. The historic home now shines.
Eric Roth
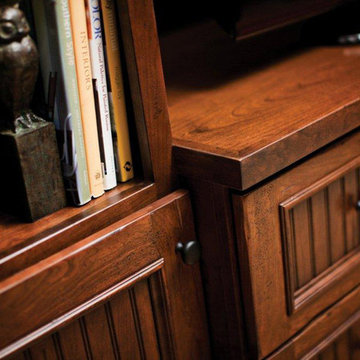
Media Centers are a fashionable feature in new homes and a popular remodeling project for existing homes. With open floor plans, the media room is often designed adjacent to the kitchen, and it makes good sense to visually tie these rooms together with coordinating cabinetry styling and finishes.
Dura Supreme’s entertainment cabinetry is designed to fit the conventional sizing requirements for media components. With our entertainment accessories, your sound system, speakers, gaming systems, and movie library can be kept organized and accessible.
The entertainment center shown here is just one example of the many different looks that can be created with Dura Supreme’s entertainment cabinetry. The quality construction you expect from Dura Supreme Cabinetry, with all of our cabinet door styles, wood species, and finishes, to create the one-of-a-kind look that perfectly complements your home and your lifestyle.
This entertainment center/ media center features an attractive built-in surround for this flat-screen TV. It is designed with a middle console and two tall entertainment cabinets to add additional storage and frame the TV. Designer Cabinetry by Dura Supreme is shown with "Vintage Beaded Panel" cabinet door style in Cherry wood, with Dura Supreme's Heavy Heirloom “K” finish.
Dura Supreme's "Heirloom" is a finish collection of stains and glazes that are hand-detailed to create an “antiqued” / "aged" appearance with beautiful dimension and depth. Before the finish is applied, corners and edges are softened and the surface of the wood is hand “distressed” by a professional artisan to create a look of an aged and time-worn character. The glaze is then applied to accentuate the carved details of the door. Heavy Heirloom finishes are chiseled and rasped to create a more rustic appearance. Heirloom finishes are exceptionally artistic, hand-detailed finishes that will exhibit unique, subtle variations.
Request a FREE Dura Supreme Brochure Packet:
http://www.durasupreme.com/request-brochure
Find a Dura Supreme Showroom near you today:
http://www.durasupreme.com/dealer-locator

Craftsman-style family room with built-in bookcases, window seat, and fireplace. Photo taken by Steve Kuzma Photography.
Idée de décoration pour un salon craftsman de taille moyenne avec un manteau de cheminée en carrelage, un mur beige, un sol en bois brun et une cheminée standard.
Idée de décoration pour un salon craftsman de taille moyenne avec un manteau de cheminée en carrelage, un mur beige, un sol en bois brun et une cheminée standard.
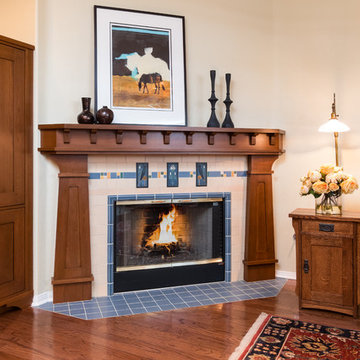
Idées déco pour un salon craftsman de taille moyenne et fermé avec une salle de réception, un mur beige, un sol en bois brun, une cheminée d'angle, aucun téléviseur, un sol marron et un manteau de cheminée en carrelage.
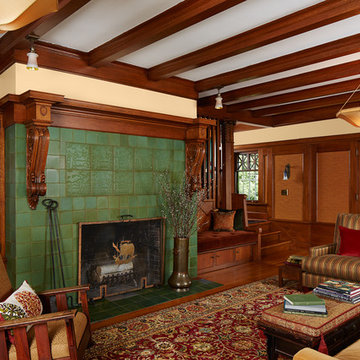
Architecture & Interior Design: David Heide Design Studio
Photos: Susan Gilmore Photography
Idées déco pour un salon craftsman fermé avec une salle de réception, un mur beige, un sol en bois brun, une cheminée standard, un manteau de cheminée en carrelage et aucun téléviseur.
Idées déco pour un salon craftsman fermé avec une salle de réception, un mur beige, un sol en bois brun, une cheminée standard, un manteau de cheminée en carrelage et aucun téléviseur.
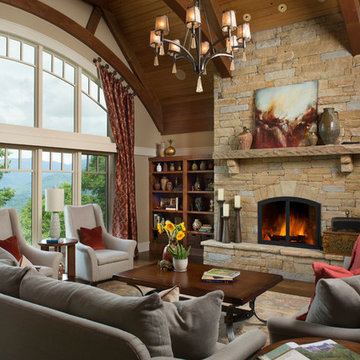
Idée de décoration pour un salon craftsman avec un sol en bois brun, une cheminée standard et un manteau de cheminée en pierre.
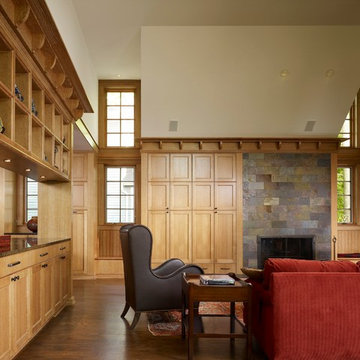
Jon Miller Hedrich Blessing
Cette photo montre un salon craftsman de taille moyenne et fermé avec un mur beige, un sol en bois brun, une cheminée standard, un manteau de cheminée en pierre, aucun téléviseur et une salle de réception.
Cette photo montre un salon craftsman de taille moyenne et fermé avec un mur beige, un sol en bois brun, une cheminée standard, un manteau de cheminée en pierre, aucun téléviseur et une salle de réception.
Idées déco de salons craftsman avec un sol en bois brun
1