Idées déco de buanderies avec un sol en contreplaqué
Trier par :
Budget
Trier par:Populaires du jour
1 - 20 sur 37 photos
1 sur 2
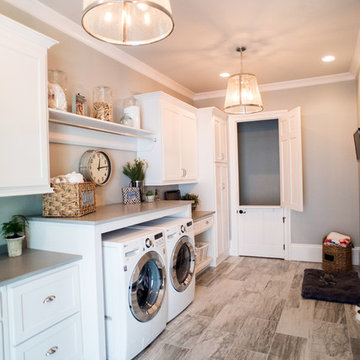
PhotoSynthesis Studio
Exemple d'une grande buanderie chic avec un sol en contreplaqué et un mur gris.
Exemple d'une grande buanderie chic avec un sol en contreplaqué et un mur gris.

Across from the stark kitchen a newly remodeled laundry room, complete with a rinse sink and quartz countertop allowing for plenty of folding room.
Aménagement d'une buanderie linéaire en bois clair dédiée et de taille moyenne avec un évier utilitaire, un placard à porte plane, un plan de travail en quartz, une crédence multicolore, une crédence en carreau de porcelaine, un mur blanc, un sol en contreplaqué, des machines côte à côte, un sol gris et un plan de travail blanc.
Aménagement d'une buanderie linéaire en bois clair dédiée et de taille moyenne avec un évier utilitaire, un placard à porte plane, un plan de travail en quartz, une crédence multicolore, une crédence en carreau de porcelaine, un mur blanc, un sol en contreplaqué, des machines côte à côte, un sol gris et un plan de travail blanc.
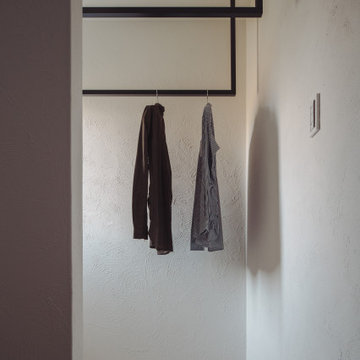
珊瑚塗装で仕上げたランドリースペース。
共働きのご夫婦だから、家の中で洗濯物が干せます。
調湿効果の高い塗装なので、洗濯物が早く乾きます。
Exemple d'une petite buanderie industrielle avec un mur blanc, un sol en contreplaqué, un lave-linge séchant, un plafond en lambris de bois et du lambris de bois.
Exemple d'une petite buanderie industrielle avec un mur blanc, un sol en contreplaqué, un lave-linge séchant, un plafond en lambris de bois et du lambris de bois.
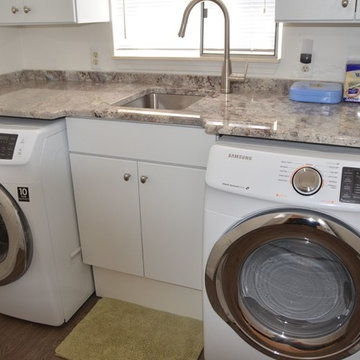
Pascal Lecoq
Exemple d'une petite buanderie linéaire tendance dédiée avec un évier encastré, un placard à porte plane, des portes de placard blanches, un plan de travail en granite, un sol en contreplaqué et des machines côte à côte.
Exemple d'une petite buanderie linéaire tendance dédiée avec un évier encastré, un placard à porte plane, des portes de placard blanches, un plan de travail en granite, un sol en contreplaqué et des machines côte à côte.
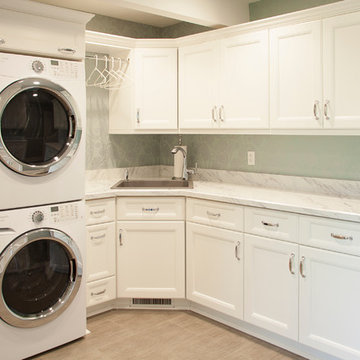
Cette image montre une buanderie design avec un évier encastré, un placard avec porte à panneau encastré, des portes de placard blanches, plan de travail en marbre, un mur vert, un sol en contreplaqué et des machines superposées.
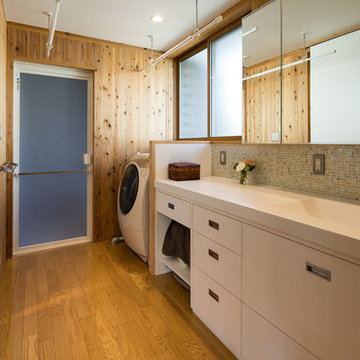
撮影:齋部 功
Exemple d'une buanderie linéaire nature multi-usage et de taille moyenne avec un évier intégré, un placard à porte affleurante, des portes de placard blanches, un plan de travail en surface solide, un mur marron, un sol en contreplaqué, un lave-linge séchant, un sol marron et un plan de travail blanc.
Exemple d'une buanderie linéaire nature multi-usage et de taille moyenne avec un évier intégré, un placard à porte affleurante, des portes de placard blanches, un plan de travail en surface solide, un mur marron, un sol en contreplaqué, un lave-linge séchant, un sol marron et un plan de travail blanc.
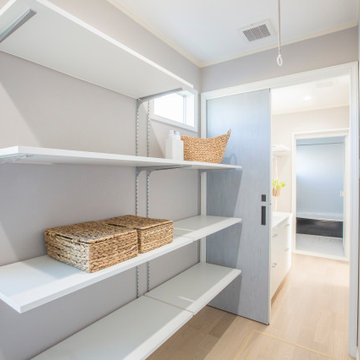
Cette image montre une buanderie design multi-usage avec un mur blanc, un sol en contreplaqué, un sol beige, un plafond en papier peint et du papier peint.
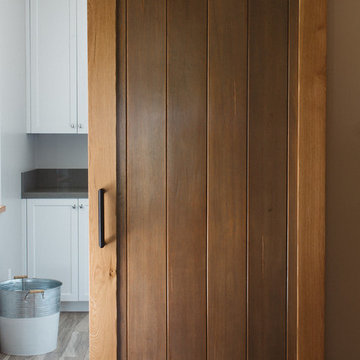
Cette image montre une grande buanderie rustique en L dédiée avec un évier encastré, un placard à porte shaker, des portes de placard blanches, un plan de travail en surface solide, un mur gris, un sol en contreplaqué et des machines superposées.
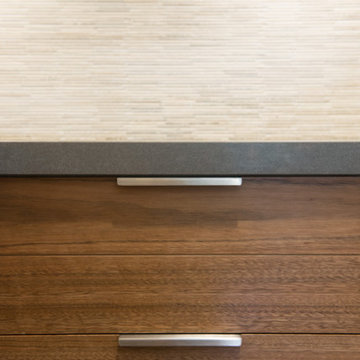
Adrienne Bizzarri Photography
Cette image montre une grande buanderie design en bois brun et U multi-usage avec un placard à porte plane, un plan de travail en quartz modifié, un sol en contreplaqué, un évier posé, un mur beige et des machines superposées.
Cette image montre une grande buanderie design en bois brun et U multi-usage avec un placard à porte plane, un plan de travail en quartz modifié, un sol en contreplaqué, un évier posé, un mur beige et des machines superposées.
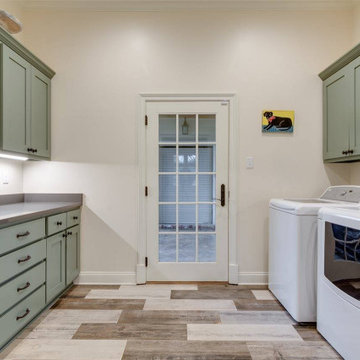
Réalisation d'une buanderie parallèle design dédiée avec un placard à porte shaker, des portes de placards vertess, un mur beige, un sol en contreplaqué, des machines côte à côte, un sol multicolore et un plan de travail gris.
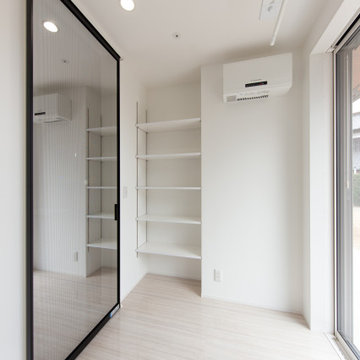
ランドリールームでは、清潔感あふれる色合いにし、
洗面化粧台へ続く入口にはパネルタイプの引き戸
YKKファミッド引き戸のハイドアを採用しました。
床材には傷が付きにくく、汚れにくいハピアフロアの石目柄を採用。大理石調の柄で重厚感・高級感あるスペースに仕上げました
Réalisation d'une petite buanderie linéaire minimaliste dédiée avec un mur blanc, un sol en contreplaqué, un sol blanc, un plan de travail blanc, un plafond en papier peint et du papier peint.
Réalisation d'une petite buanderie linéaire minimaliste dédiée avec un mur blanc, un sol en contreplaqué, un sol blanc, un plan de travail blanc, un plafond en papier peint et du papier peint.
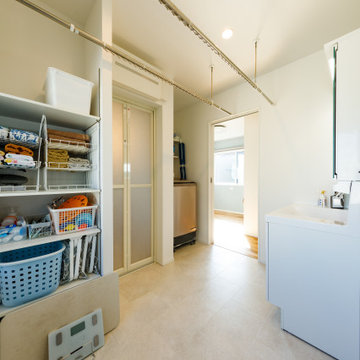
干すときの動作も快適なランドリースペース。
雨の日も安心です。
Exemple d'une petite buanderie industrielle multi-usage avec un sol en contreplaqué, un sol beige, un évier intégré, un placard à porte plane, des portes de placard blanches, un plan de travail en surface solide, un mur blanc et un plan de travail blanc.
Exemple d'une petite buanderie industrielle multi-usage avec un sol en contreplaqué, un sol beige, un évier intégré, un placard à porte plane, des portes de placard blanches, un plan de travail en surface solide, un mur blanc et un plan de travail blanc.
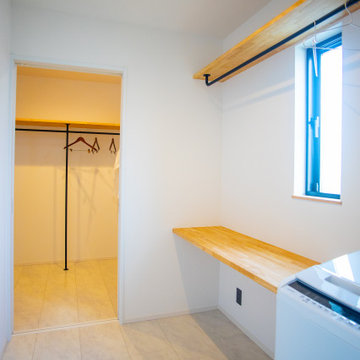
ウォークインクローゼットへつながるランドリールーム。
洗って干した洗濯物をすぐに収納できる効率的な家事動線。
Aménagement d'une buanderie avec un plan de travail en bois, un mur blanc, un sol en contreplaqué, un plan de travail beige, du papier peint, un sol blanc et un plafond en papier peint.
Aménagement d'une buanderie avec un plan de travail en bois, un mur blanc, un sol en contreplaqué, un plan de travail beige, du papier peint, un sol blanc et un plafond en papier peint.
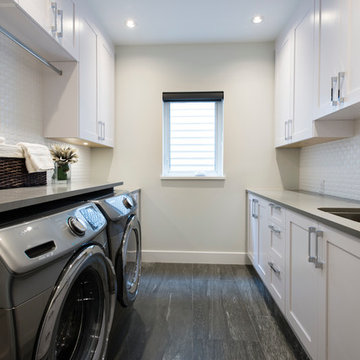
Exemple d'une buanderie parallèle tendance dédiée et de taille moyenne avec un évier encastré, un placard avec porte à panneau encastré, des portes de placard blanches, un plan de travail en quartz modifié, un mur beige, un sol en contreplaqué et des machines côte à côte.
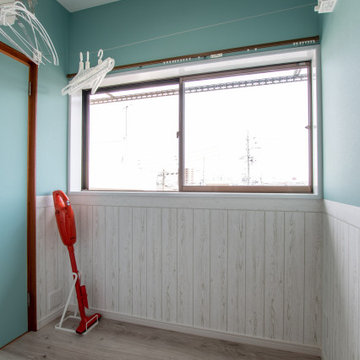
ベランダがなく、洗濯干場に困っているという奥様の洗濯の負担を減らせるよう、外干し・部屋干しができるランドリールームを設けました。ファミリークローゼットが隣接しているので、衣類を仕舞うのもラクになりました。
換気扇も備え、湿気や匂い対策も万全。
Cette photo montre une petite buanderie bord de mer dédiée avec un mur bleu, un sol en contreplaqué, un sol beige, un plafond en papier peint et du papier peint.
Cette photo montre une petite buanderie bord de mer dédiée avec un mur bleu, un sol en contreplaqué, un sol beige, un plafond en papier peint et du papier peint.
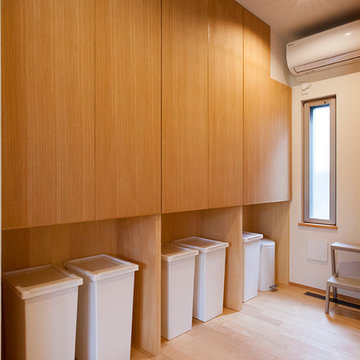
Cette image montre une buanderie rustique en bois brun multi-usage et de taille moyenne avec un placard à porte affleurante, un mur blanc, un sol en contreplaqué, un lave-linge séchant et un sol beige.
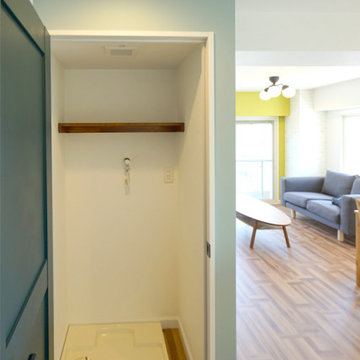
洗面室を広くとるため、洗濯機スペースが独立。
Idée de décoration pour une petite buanderie nordique en bois vieilli dédiée avec un placard à porte affleurante, un mur blanc, un sol en contreplaqué, un sol marron et du papier peint.
Idée de décoration pour une petite buanderie nordique en bois vieilli dédiée avec un placard à porte affleurante, un mur blanc, un sol en contreplaqué, un sol marron et du papier peint.
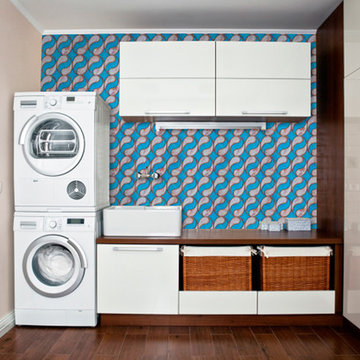
Production of hand-made MOSAIC ARTISTIC TILES that are of artistic quality with a touch of variation in their colour, shade, tone and size. Each product has an intrinsic characteristic that is peculiar to them. A customization of all products by using hand made pattern with any combination of colours from our classic colour palette.
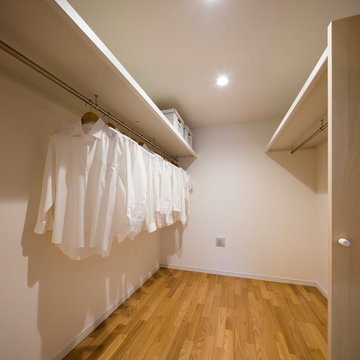
【布団を仕舞う収納を確保する家 】
Cette photo montre une petite buanderie scandinave en U avec un placard, un placard à porte affleurante, des portes de placard blanches, un mur blanc, un sol en contreplaqué et un sol marron.
Cette photo montre une petite buanderie scandinave en U avec un placard, un placard à porte affleurante, des portes de placard blanches, un mur blanc, un sol en contreplaqué et un sol marron.
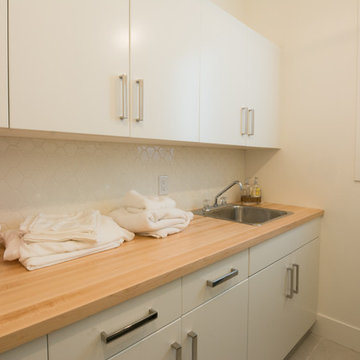
Idée de décoration pour une petite buanderie linéaire minimaliste avec un évier posé, un placard à porte plane, des portes de placard blanches, un plan de travail en bois et un sol en contreplaqué.
Idées déco de buanderies avec un sol en contreplaqué
1