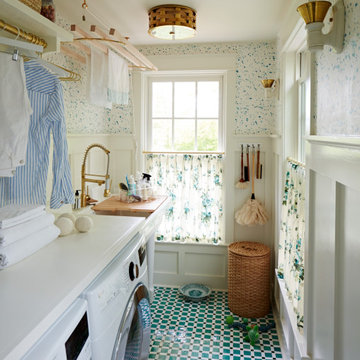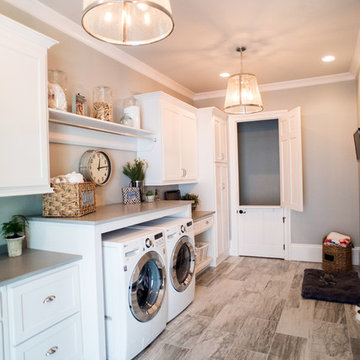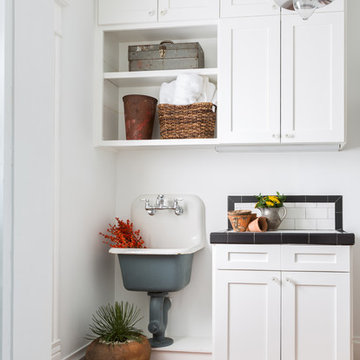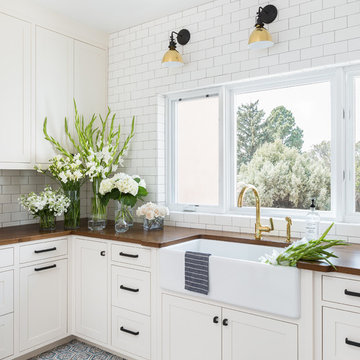Idées déco de buanderies avec un sol en contreplaqué et tomettes au sol
Trier par :
Budget
Trier par:Populaires du jour
1 - 20 sur 304 photos
1 sur 3

Exemple d'une buanderie méditerranéenne en U dédiée et de taille moyenne avec un évier de ferme, des portes de placard blanches, un plan de travail en bois, une crédence blanche, une crédence en carrelage métro, un mur blanc, tomettes au sol et un sol rouge.

Cette image montre une buanderie parallèle rustique multi-usage et de taille moyenne avec un évier 1 bac, un placard à porte shaker, des portes de placard blanches, un mur blanc, tomettes au sol, des machines superposées, un sol marron et un plan de travail blanc.

Idée de décoration pour une petite buanderie parallèle tradition dédiée avec tomettes au sol et des machines côte à côte.

Completely remodeled farmhouse to update finishes & floor plan. Space plan, lighting schematics, finishes, furniture selection, and styling were done by K Design
Photography: Isaac Bailey Photography

PhotoSynthesis Studio
Exemple d'une grande buanderie chic avec un sol en contreplaqué et un mur gris.
Exemple d'une grande buanderie chic avec un sol en contreplaqué et un mur gris.

Exemple d'une grande buanderie chic en L dédiée avec un évier encastré, des portes de placard blanches, un plan de travail en surface solide, un mur blanc, tomettes au sol, des machines côte à côte, un sol bleu et un plan de travail blanc.

With a busy working lifestyle and two small children, Burlanes worked closely with the home owners to transform a number of rooms in their home, to not only suit the needs of family life, but to give the wonderful building a new lease of life, whilst in keeping with the stunning historical features and characteristics of the incredible Oast House.

Cette photo montre une buanderie linéaire nature dédiée et de taille moyenne avec un évier encastré, un placard avec porte à panneau encastré, des portes de placards vertess, un plan de travail en béton, un mur gris, tomettes au sol et des machines côte à côte.

Inspiration pour une buanderie traditionnelle en L et bois vieilli dédiée et de taille moyenne avec un évier encastré, un placard à porte affleurante, plan de travail carrelé, un mur gris, tomettes au sol, des machines côte à côte, un sol multicolore et un plan de travail blanc.

photo credit: Haris Kenjar
Exemple d'une buanderie moderne avec un évier de ferme, des portes de placard blanches, un plan de travail en bois, un mur blanc, tomettes au sol, un sol bleu, des machines dissimulées, un plan de travail blanc et un placard à porte shaker.
Exemple d'une buanderie moderne avec un évier de ferme, des portes de placard blanches, un plan de travail en bois, un mur blanc, tomettes au sol, un sol bleu, des machines dissimulées, un plan de travail blanc et un placard à porte shaker.

Cette photo montre une buanderie sud-ouest américain avec un évier 1 bac, un placard à porte shaker, des portes de placard blanches, plan de travail carrelé, un mur blanc et tomettes au sol.

Across from the stark kitchen a newly remodeled laundry room, complete with a rinse sink and quartz countertop allowing for plenty of folding room.
Aménagement d'une buanderie linéaire en bois clair dédiée et de taille moyenne avec un évier utilitaire, un placard à porte plane, un plan de travail en quartz, une crédence multicolore, une crédence en carreau de porcelaine, un mur blanc, un sol en contreplaqué, des machines côte à côte, un sol gris et un plan de travail blanc.
Aménagement d'une buanderie linéaire en bois clair dédiée et de taille moyenne avec un évier utilitaire, un placard à porte plane, un plan de travail en quartz, une crédence multicolore, une crédence en carreau de porcelaine, un mur blanc, un sol en contreplaqué, des machines côte à côte, un sol gris et un plan de travail blanc.

This timber laminate benchtop is gorgeous teamed with white cabinetry.
Aménagement d'une buanderie parallèle scandinave dédiée et de taille moyenne avec un évier posé, un placard sans porte, des portes de placard blanches, un plan de travail en stratifié, un mur blanc, tomettes au sol et des machines côte à côte.
Aménagement d'une buanderie parallèle scandinave dédiée et de taille moyenne avec un évier posé, un placard sans porte, des portes de placard blanches, un plan de travail en stratifié, un mur blanc, tomettes au sol et des machines côte à côte.

Sage green beadboard with a ledge molding designed with a place for hooks to hang clothing is decorative as well as functional. Cabinetry is also Sage Green and the design includes space for folding and a sewing desk. The floor tile is ceramic in a terra cotta style.

An original 1930’s English Tudor with only 2 bedrooms and 1 bath spanning about 1730 sq.ft. was purchased by a family with 2 amazing young kids, we saw the potential of this property to become a wonderful nest for the family to grow.
The plan was to reach a 2550 sq. ft. home with 4 bedroom and 4 baths spanning over 2 stories.
With continuation of the exiting architectural style of the existing home.
A large 1000sq. ft. addition was constructed at the back portion of the house to include the expended master bedroom and a second-floor guest suite with a large observation balcony overlooking the mountains of Angeles Forest.
An L shape staircase leading to the upstairs creates a moment of modern art with an all white walls and ceilings of this vaulted space act as a picture frame for a tall window facing the northern mountains almost as a live landscape painting that changes throughout the different times of day.
Tall high sloped roof created an amazing, vaulted space in the guest suite with 4 uniquely designed windows extruding out with separate gable roof above.
The downstairs bedroom boasts 9’ ceilings, extremely tall windows to enjoy the greenery of the backyard, vertical wood paneling on the walls add a warmth that is not seen very often in today’s new build.
The master bathroom has a showcase 42sq. walk-in shower with its own private south facing window to illuminate the space with natural morning light. A larger format wood siding was using for the vanity backsplash wall and a private water closet for privacy.
In the interior reconfiguration and remodel portion of the project the area serving as a family room was transformed to an additional bedroom with a private bath, a laundry room and hallway.
The old bathroom was divided with a wall and a pocket door into a powder room the leads to a tub room.
The biggest change was the kitchen area, as befitting to the 1930’s the dining room, kitchen, utility room and laundry room were all compartmentalized and enclosed.
We eliminated all these partitions and walls to create a large open kitchen area that is completely open to the vaulted dining room. This way the natural light the washes the kitchen in the morning and the rays of sun that hit the dining room in the afternoon can be shared by the two areas.
The opening to the living room remained only at 8’ to keep a division of space.

Architecture & Interior Design: David Heide Design Studio
Photography: Susan Gilmore
Idées déco pour une buanderie linéaire classique multi-usage avec un évier encastré, un placard avec porte à panneau encastré, des portes de placards vertess, plan de travail carrelé, tomettes au sol, des machines dissimulées et un mur beige.
Idées déco pour une buanderie linéaire classique multi-usage avec un évier encastré, un placard avec porte à panneau encastré, des portes de placards vertess, plan de travail carrelé, tomettes au sol, des machines dissimulées et un mur beige.

Laundry and mudroom with washer and drier and another sink with counter space.
Cette image montre une buanderie linéaire vintage de taille moyenne avec un évier encastré, un placard à porte plane, des portes de placard blanches, une crédence blanche, un mur rouge, tomettes au sol, des machines côte à côte et un plan de travail blanc.
Cette image montre une buanderie linéaire vintage de taille moyenne avec un évier encastré, un placard à porte plane, des portes de placard blanches, une crédence blanche, un mur rouge, tomettes au sol, des machines côte à côte et un plan de travail blanc.

Inspiration pour une buanderie parallèle rustique multi-usage et de taille moyenne avec un évier posé, un placard avec porte à panneau encastré, des portes de placard blanches, un plan de travail en bois, une crédence marron, une crédence en bois, un mur blanc, tomettes au sol, des machines côte à côte, un sol multicolore, un plan de travail marron et du lambris de bois.

photo credit: Haris Kenjar
Exemple d'une buanderie en L avec un évier de ferme, des portes de placard blanches, un plan de travail en bois, un mur blanc, tomettes au sol, un sol bleu et un placard à porte shaker.
Exemple d'une buanderie en L avec un évier de ferme, des portes de placard blanches, un plan de travail en bois, un mur blanc, tomettes au sol, un sol bleu et un placard à porte shaker.

These tall towering mud room cabinets open up this space to appear larger than it is. The rustic looking brick stone flooring makes this space. The built in bench area makes a nice sweet spot to take off your rainy boots or yard shoes. The tall cabinets allows for great storage.
Idées déco de buanderies avec un sol en contreplaqué et tomettes au sol
1