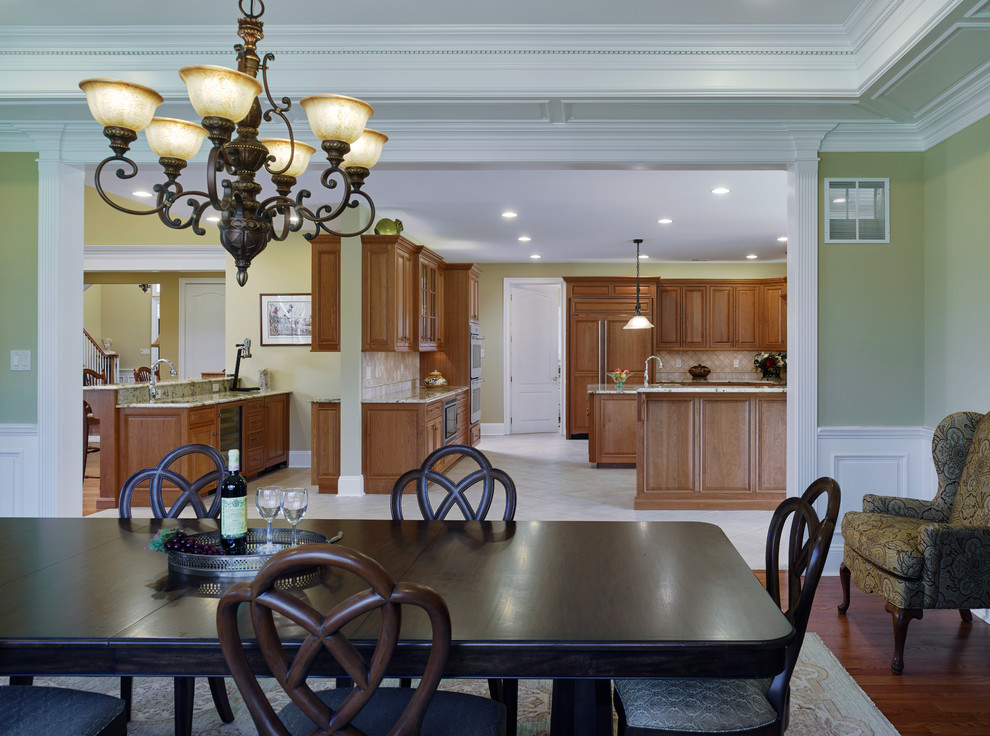
Bucks County, Belamour, Single Family
This open floor plan highlights the universal accessibility of this custom residential architectural design. Coming in the from door, the homeowner can go upstairs, or to the right, into the master bedroom and the master bathroom. or he/she can see the family room, pass the kitchen bar into the kitchen, see the formal dining area and the breakfast area to the left off the kitchen. The Laundry room and a small office is also located behind the kitchen as you look at the refrigerator. Pass the dining area is a covered patio featuring an outdoor fireplace. This open floor plan appeals to generations of all ages.
Autres photos dans Bucks County, Belamour, Single Family
