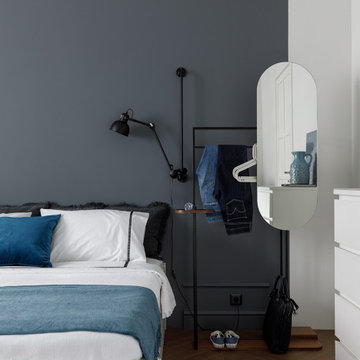Idées déco de chambres parentales bleues
Trier par :
Budget
Trier par:Populaires du jour
1 - 20 sur 3 657 photos
1 sur 3
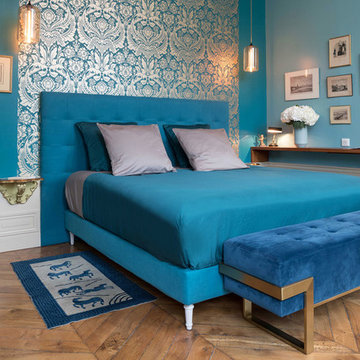
Crédit photos : Sabine Serrad
Inspiration pour une chambre parentale traditionnelle de taille moyenne avec un mur bleu, parquet clair et un sol beige.
Inspiration pour une chambre parentale traditionnelle de taille moyenne avec un mur bleu, parquet clair et un sol beige.
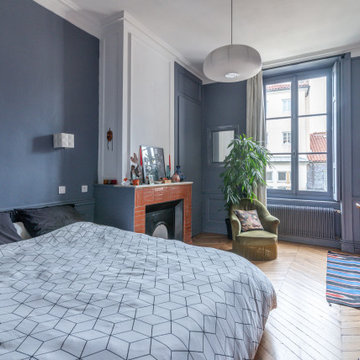
Cette image montre une chambre parentale design de taille moyenne avec un mur bleu, un sol en bois brun, une cheminée standard, un manteau de cheminée en brique et boiseries.
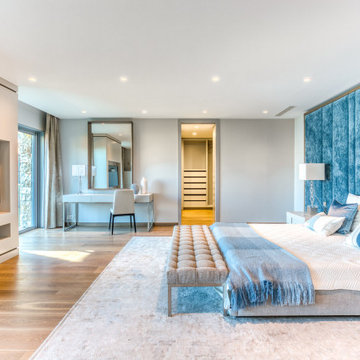
Inspiration pour une chambre parentale design avec un mur gris, un sol en bois brun, aucune cheminée et un sol marron.
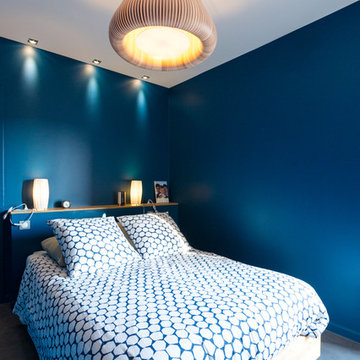
Mathieu BAŸ
Cette image montre une chambre parentale design de taille moyenne avec un mur bleu, sol en béton ciré et un sol gris.
Cette image montre une chambre parentale design de taille moyenne avec un mur bleu, sol en béton ciré et un sol gris.

Мастер-спальня
Данное помещение не должно было отличаться от остальных по стилю и изначально предполагало максимальный аскетизм и строгость в интерьере. Тем не менее, возведение четырех одинаково серых стен не выход, поэтому упор сделан на стену в изголовье кровати. Она выполнена в текстуре камня, но поскольку камень, сам по себе материал довольно холодный и тяжелый, более того, имеет швы, мы выбрали декоративную штукатурку, которая выполнена по индивидуальным образцам, согласованными с клиентом.
Освещение в комнате, по аналогии с кухней-гостиной, имеет большое количество сценариев. Кроме верхнего общего света в виде точечных светильников и люстры в комнате есть светодиодная лента спрятанная в нише,что позволяет создать приятную вечернюю атмосферу в мягком свете. У каждой тумбочки есть индивидуальная лампа для чтения, также есть и подсветка рабочей поверхности письменного стола.
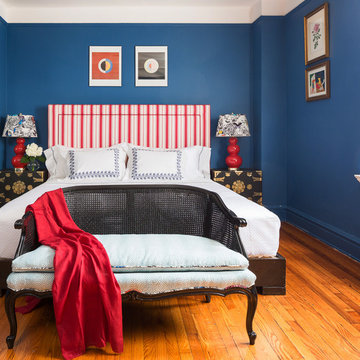
Cette image montre une chambre parentale bohème de taille moyenne avec un mur bleu, un sol en bois brun, un sol marron et aucune cheminée.

Luxury modern farmhouse master bedroom featuring jumbo shiplap accent wall and fireplace, oversized pendants, custom built-ins, wet bar, and vaulted ceilings.
Paint color: SW Elephant Ear
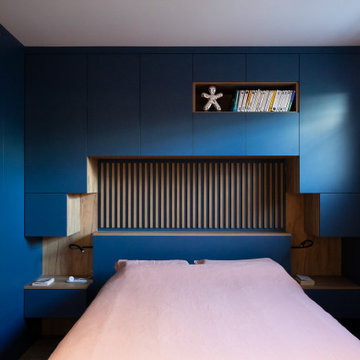
Jouer sur les profondeurs : LE LIT PONT
Une fois les besoins en matière de rangement définis, la silhouette du lit pont se profile.
Et c’est ici qu’il faut faire preuve d’un peu d’imagination, car pour que le lit pont reste tout à la fois esthétique et pratique, il n’est pas obligé d’être constitué de rangements standards.
C’est ici que le jeu des proportions et le juste équilibre entre les pleins et les vides feront toute la différence.
Un des atouts du lit pont, c’est qu’avec son arche faite de rangements on vient « souligner » le lit. En le dissociant de la pièce principale, il devient, dans un même temps le point de focale et la pièce maîtresse de l’aménagement.
Il ne faut donc pas choisir à la légère les matériaux et les accessoires qui constituent et habillent le lit pont…
-
photos : Laura Briault

Custom board and batten designed and installed in this master bedroom.
Réalisation d'une chambre champêtre de taille moyenne avec un mur bleu, aucune cheminée, un sol beige et un plafond décaissé.
Réalisation d'une chambre champêtre de taille moyenne avec un mur bleu, aucune cheminée, un sol beige et un plafond décaissé.

Photographer: Henry Woide
- www.henrywoide.co.uk
Architecture: 4SArchitecture
Idée de décoration pour une chambre parentale design de taille moyenne avec un mur blanc, parquet clair, une cheminée standard et un manteau de cheminée en plâtre.
Idée de décoration pour une chambre parentale design de taille moyenne avec un mur blanc, parquet clair, une cheminée standard et un manteau de cheminée en plâtre.

From foundation pour to welcome home pours, we loved every step of this residential design. This home takes the term “bringing the outdoors in” to a whole new level! The patio retreats, firepit, and poolside lounge areas allow generous entertaining space for a variety of activities.
Coming inside, no outdoor view is obstructed and a color palette of golds, blues, and neutrals brings it all inside. From the dramatic vaulted ceiling to wainscoting accents, no detail was missed.
The master suite is exquisite, exuding nothing short of luxury from every angle. We even brought luxury and functionality to the laundry room featuring a barn door entry, island for convenient folding, tiled walls for wet/dry hanging, and custom corner workspace – all anchored with fabulous hexagon tile.
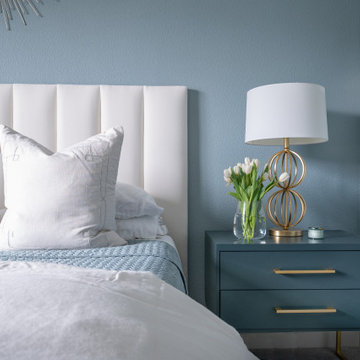
In this master room, a serene sanctuary was created by painting the walls a comforting blue and accenting with a cream headboard. Metallic gold accessories accent the space.
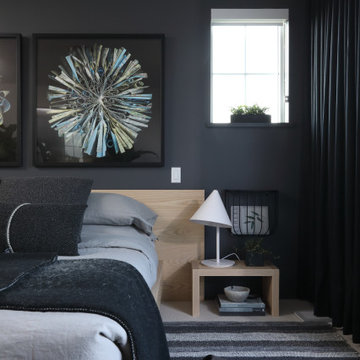
Developer | Alabaster Homes
Interior Furniture & Styling | Gaile Guevara Studio Ltd.
Residential Interior
Shaughnessy Residences is recognized as the Best New Townhome project over 1500 sqft. in Metro Vancouver.
Two awards at the Ovation Awards Gala this past weekend. Congratulations @havanofficial on your 10th anniversary and thank you for the recognition given to Shaughnessy Residences:
1. Best Townhouse/Rowhome Development (1500 S.F. and over)
2. Best Interior Design Display Suite (Multi-Family Home)
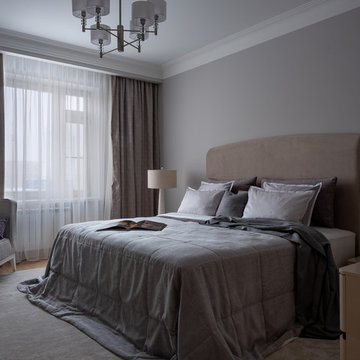
Réalisation d'une chambre parentale tradition de taille moyenne avec un sol en bois brun et un mur gris.
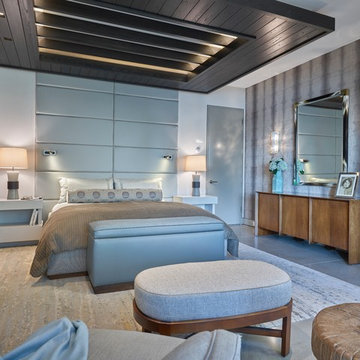
Idées déco pour une chambre parentale moderne de taille moyenne avec sol en béton ciré, aucune cheminée, un mur blanc et un sol gris.
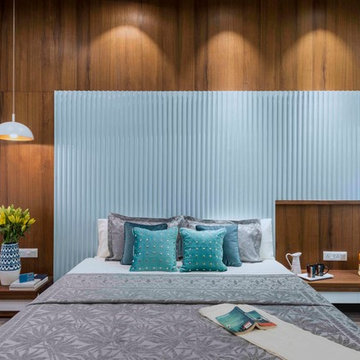
Photographix India
Cette photo montre une chambre parentale tendance avec un mur marron, aucune cheminée et un sol gris.
Cette photo montre une chambre parentale tendance avec un mur marron, aucune cheminée et un sol gris.
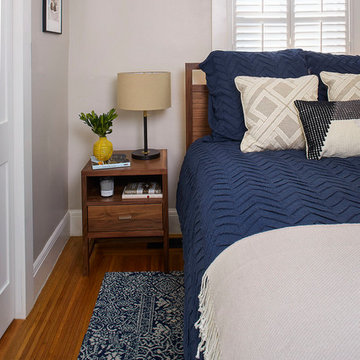
Peter Medilek
Idées déco pour une petite chambre parentale craftsman avec un mur gris et un sol en bois brun.
Idées déco pour une petite chambre parentale craftsman avec un mur gris et un sol en bois brun.

What do teenager’s need most in their bedroom? Personalized space to make their own, a place to study and do homework, and of course, plenty of storage!
This teenage girl’s bedroom not only provides much needed storage and built in desk, but does it with clever interplay of millwork and three-dimensional wall design which provide niches and shelves for books, nik-naks, and all teenage things.
What do teenager’s need most in their bedroom? Personalized space to make their own, a place to study and do homework, and of course, plenty of storage!
This teenage girl’s bedroom not only provides much needed storage and built in desk, but does it with clever interplay of three-dimensional wall design which provide niches and shelves for books, nik-naks, and all teenage things. While keeping the architectural elements characterizing the entire design of the house, the interior designer provided millwork solution every teenage girl needs. Not only aesthetically pleasing but purely functional.
Along the window (a perfect place to study) there is a custom designed L-shaped desk which incorporates bookshelves above countertop, and large recessed into the wall bins that sit on wheels and can be pulled out from underneath the window to access the girl’s belongings. The multiple storage solutions are well hidden to allow for the beauty and neatness of the bedroom and of the millwork with multi-dimensional wall design in drywall. Black out window shades are recessed into the ceiling and prepare room for the night with a touch of a button, and architectural soffits with led lighting crown the room.
Cabinetry design by the interior designer is finished in bamboo material and provides warm touch to this light bedroom. Lower cabinetry along the TV wall are equipped with combination of cabinets and drawers and the wall above the millwork is framed out and finished in drywall. Multiple niches and 3-dimensional planes offer interest and more exposed storage. Soft carpeting complements the room giving it much needed acoustical properties and adds to the warmth of this bedroom. This custom storage solution is designed to flow with the architectural elements of the room and the rest of the house.
Photography: Craig Denis
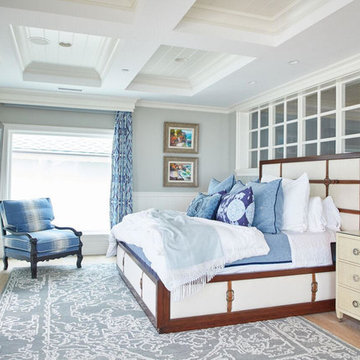
Cette photo montre une grande chambre parentale bord de mer avec un mur gris, parquet clair, un sol beige et aucune cheminée.
Idées déco de chambres parentales bleues
1
